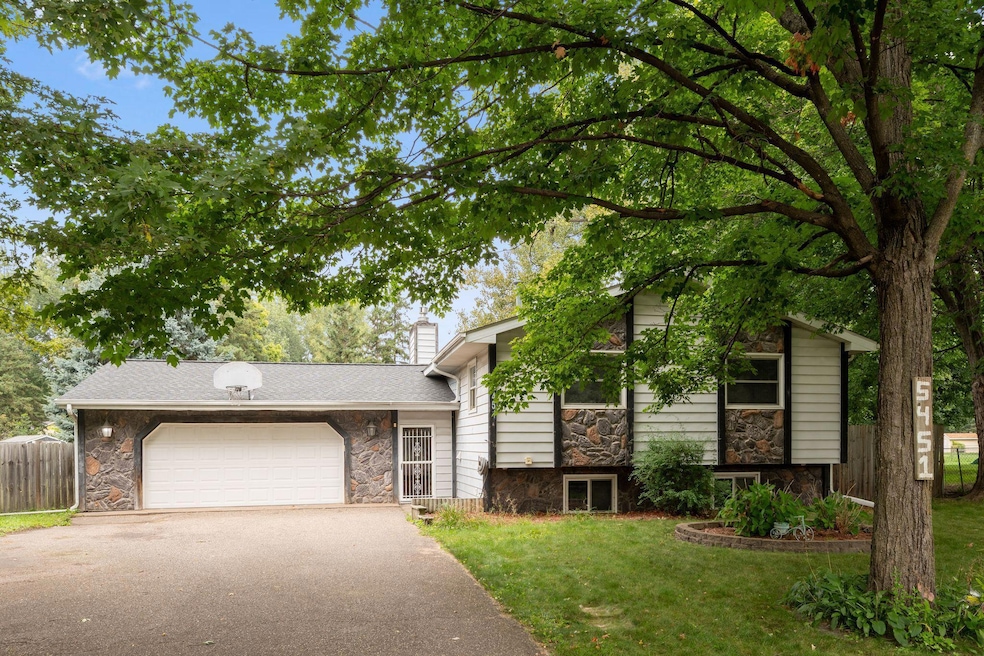5451 Normandy Ct Saint Paul, MN 55110
Estimated payment $2,198/month
Highlights
- Very Popular Property
- No HOA
- Cul-De-Sac
- Deck
- The kitchen features windows
- 2 Car Attached Garage
About This Home
Welcome home! Nestled at the end of a cul-de-sac in a quiet, established neighborhood, this spacious 4-bedroom, 3-bathroom home offers the perfect blend of privacy, comfort, and convenience. Set on a large, mature-tree-lined lot with a full privacy fence, you'll enjoy your own secluded sanctuary just minutes from all of life's amenities, restaurants and parks. Inside there are multiple living spaces designed for both relaxation and entertaining. The inviting family room features a cozy fireplace, while the sunroom provides a bright and tranquil space to unwind year-round. A generous rec room area offers plenty of flexibility for a pool table (which can stay with the home if desired), a home gym space, or playroom. The fourth bedroom is non-conforming, and could also be used as a guest space, hobby room, or additional storage. Step outside to a large deck perfect for summer gatherings or quiet evenings under the trees. While there are some small projects available to complete, this home has the potential for both affordability and nearly instant equity! Welcome to White Bear Township!
Home Details
Home Type
- Single Family
Est. Annual Taxes
- $4,002
Year Built
- Built in 1978
Lot Details
- 0.3 Acre Lot
- Cul-De-Sac
- Property is Fully Fenced
- Privacy Fence
- Wood Fence
- Irregular Lot
Parking
- 2 Car Attached Garage
Home Design
- Bi-Level Home
Interior Spaces
- Stone Fireplace
- Family Room with Fireplace
- Living Room
- Finished Basement
- Basement Fills Entire Space Under The House
Kitchen
- Range
- Microwave
- Dishwasher
- The kitchen features windows
Bedrooms and Bathrooms
- 3 Bedrooms
Laundry
- Dryer
- Washer
Additional Features
- Deck
- Forced Air Heating and Cooling System
Community Details
- No Home Owners Association
- Normandy Estates Subdivision
Listing and Financial Details
- Assessor Parcel Number 093022110047
Map
Home Values in the Area
Average Home Value in this Area
Tax History
| Year | Tax Paid | Tax Assessment Tax Assessment Total Assessment is a certain percentage of the fair market value that is determined by local assessors to be the total taxable value of land and additions on the property. | Land | Improvement |
|---|---|---|---|---|
| 2025 | $4,764 | $307,100 | $61,300 | $245,800 |
| 2023 | $4,764 | $281,800 | $61,300 | $220,500 |
| 2022 | $2,926 | $267,000 | $61,300 | $205,700 |
| 2021 | $3,088 | $223,400 | $61,300 | $162,100 |
| 2020 | $3,208 | $241,500 | $61,300 | $180,200 |
| 2019 | $2,694 | $231,200 | $61,300 | $169,900 |
| 2018 | $3,538 | $217,600 | $61,300 | $156,300 |
| 2017 | $2,160 | $217,400 | $61,300 | $156,100 |
| 2016 | $2,386 | $0 | $0 | $0 |
| 2015 | $2,528 | $187,200 | $56,100 | $131,100 |
| 2014 | $2,582 | $0 | $0 | $0 |
Property History
| Date | Event | Price | Change | Sq Ft Price |
|---|---|---|---|---|
| 09/12/2025 09/12/25 | For Sale | $349,900 | -- | $145 / Sq Ft |
Purchase History
| Date | Type | Sale Price | Title Company |
|---|---|---|---|
| Deed | $129,500 | -- | |
| Warranty Deed | $179,900 | -- |
Source: NorthstarMLS
MLS Number: 6784503
APN: 09-30-22-11-0047
- 5420 Saxony Ct
- 5415 Peterson Rd
- 5624 Fisher St
- 79 Spring Farm Rd
- 5692 Otter View Trail Unit 38
- 87 Spring Farm Rd
- 55 Spring Farm Rd
- 89 Spring Farm Rd
- 76 Spring Farm Rd
- 72 Spring Farm Rd
- 78 Spring Farm Rd
- 111 Spring Farm Rd
- 126 Spring Farm Rd
- 119 Spring Farm Rd
- 103 Spring Farm Rd
- 113 Spring Farm Rd
- 120 Spring Farm Rd
- 105 Spring Farm Rd
- 116 Spring Farm Rd
- 44 Spring Farm Rd
- 1 Hill Farm Rd Unit 107
- 4890 Birch Lake Cir
- 4700-4768 Golden Pond Ln
- 1620-1640 9th St
- 4776 Centerville Rd
- 4669 Centerville Rd
- 1501 Park St
- 1480 Park St
- 4268 Oakmede Ln
- 2168 1st St
- 400 Oak Grove Ln
- 4143 Centerville Rd
- 6620 Chestnut St
- 215 Sherwood Rd
- 1820 Birch St
- 3908 Hoffman Rd
- 1880 Birch St
- 2095 Dotte Dr
- 1801-1821 Cedar Ave
- 2241 Randy Ave







