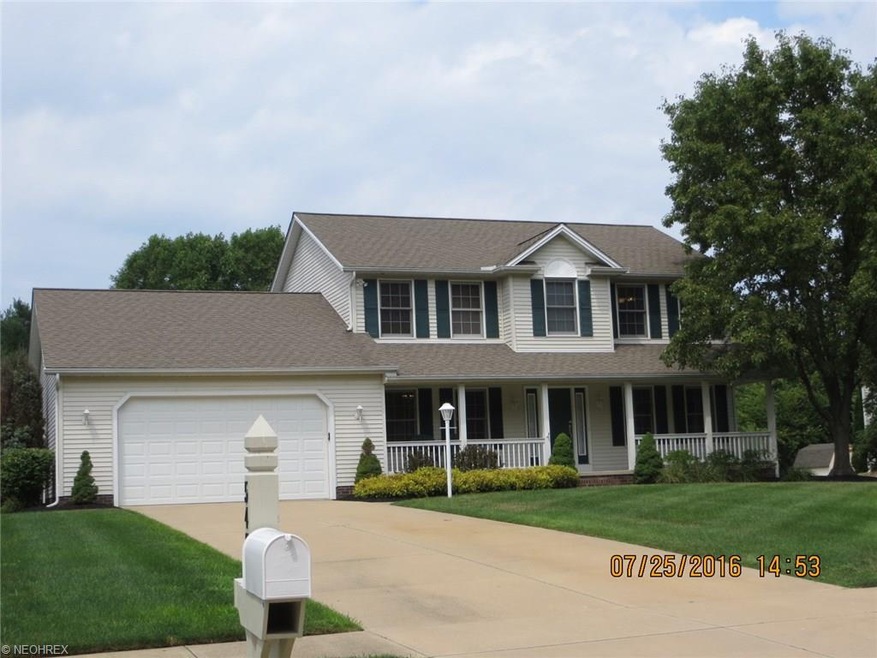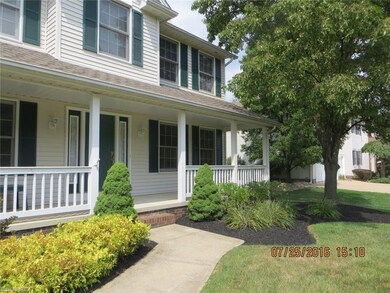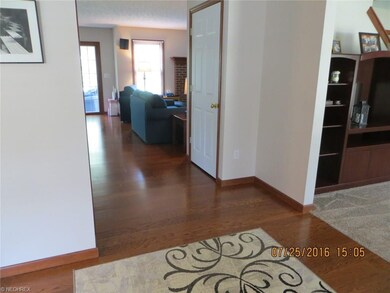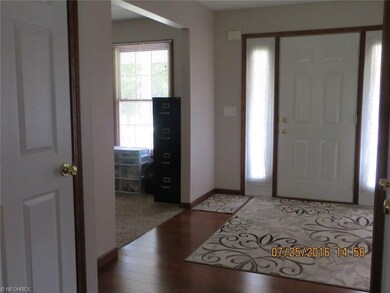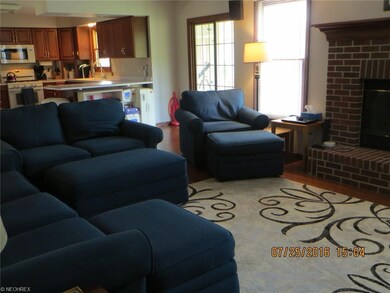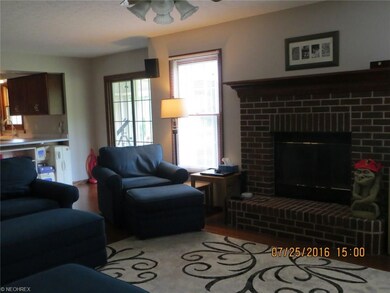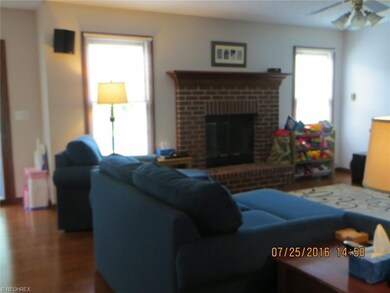
5451 Saint Peters Way Mentor, OH 44060
Estimated Value: $436,000 - $482,000
Highlights
- View of Trees or Woods
- Deck
- 1 Fireplace
- Colonial Architecture
- Wooded Lot
- Enclosed patio or porch
About This Home
As of March 2017Knez Built 2-Story Colonial in Primavera Estates on Half Acre Lot! 4 Bedrooms (3 with walk in closets!); 2.5 Baths; Living Room/Den; Large Foyer Entry; Formal Dining; Eat in Kitchen with Breakfast Bar & Kitchen Appliances; Very Open Floor Plan! Owners Suite with 2 Person Soaking Tub, Separate Shower, Make Up Area & Linen Closet; Freshly Painted; New Hardwood Flooring; Wood-burning Fireplace with Gas Logs in Great Room; New Air Conditioner; New Hot Water Tank; 12 Course Basement with Bath Rough in; 19x13 Sunroom; 18x24 Rear Deck! Sprinkler System!
Last Agent to Sell the Property
Carol Nagel, Inc. REALTORS License #2002001488 Listed on: 07/26/2016
Last Buyer's Agent
Debra Cicero
Deleted Agent License #2003002973
Home Details
Home Type
- Single Family
Est. Annual Taxes
- $4,552
Year Built
- Built in 1996
Lot Details
- 0.5 Acre Lot
- Partially Fenced Property
- Privacy Fence
- Sprinkler System
- Wooded Lot
Home Design
- Colonial Architecture
- Asphalt Roof
- Vinyl Construction Material
Interior Spaces
- 2,430 Sq Ft Home
- 2-Story Property
- 1 Fireplace
- Views of Woods
- Fire and Smoke Detector
Kitchen
- Range
- Microwave
- Dishwasher
- Disposal
Bedrooms and Bathrooms
- 4 Bedrooms
Unfinished Basement
- Basement Fills Entire Space Under The House
- Sump Pump
Parking
- 2 Car Attached Garage
- Garage Door Opener
Outdoor Features
- Deck
- Enclosed patio or porch
Utilities
- Forced Air Heating and Cooling System
- Heating System Uses Gas
Community Details
- Primavera Community
Listing and Financial Details
- Assessor Parcel Number 16-D-113-G-00-014-0
Ownership History
Purchase Details
Home Financials for this Owner
Home Financials are based on the most recent Mortgage that was taken out on this home.Purchase Details
Home Financials for this Owner
Home Financials are based on the most recent Mortgage that was taken out on this home.Purchase Details
Similar Homes in Mentor, OH
Home Values in the Area
Average Home Value in this Area
Purchase History
| Date | Buyer | Sale Price | Title Company |
|---|---|---|---|
| Russell Thoams W | $263,000 | None Available | |
| Collins Richard D | $210,000 | -- | |
| B R Knez Const Inc | $150,000 | -- |
Mortgage History
| Date | Status | Borrower | Loan Amount |
|---|---|---|---|
| Open | Russell Thomas W | $244,500 | |
| Closed | Cahill Christopher | $125,000 | |
| Closed | Russell Thoams W | $249,850 | |
| Previous Owner | Collins Richard D | $234,000 | |
| Previous Owner | Collins Richard D | $178,500 |
Property History
| Date | Event | Price | Change | Sq Ft Price |
|---|---|---|---|---|
| 03/30/2017 03/30/17 | Sold | $263,000 | -9.0% | $108 / Sq Ft |
| 02/11/2017 02/11/17 | Pending | -- | -- | -- |
| 01/24/2017 01/24/17 | Price Changed | $289,000 | -0.3% | $119 / Sq Ft |
| 11/07/2016 11/07/16 | Price Changed | $289,999 | -6.4% | $119 / Sq Ft |
| 07/26/2016 07/26/16 | For Sale | $309,900 | -- | $128 / Sq Ft |
Tax History Compared to Growth
Tax History
| Year | Tax Paid | Tax Assessment Tax Assessment Total Assessment is a certain percentage of the fair market value that is determined by local assessors to be the total taxable value of land and additions on the property. | Land | Improvement |
|---|---|---|---|---|
| 2023 | $11,852 | $114,060 | $30,980 | $83,080 |
| 2022 | $5,390 | $114,060 | $30,980 | $83,080 |
| 2021 | $5,384 | $114,060 | $30,980 | $83,080 |
| 2020 | $5,212 | $96,660 | $26,250 | $70,410 |
| 2019 | $5,218 | $96,660 | $26,250 | $70,410 |
| 2018 | $5,114 | $89,120 | $20,790 | $68,330 |
| 2017 | $5,035 | $89,120 | $20,790 | $68,330 |
| 2016 | $5,001 | $89,120 | $20,790 | $68,330 |
| 2015 | $4,464 | $89,120 | $20,790 | $68,330 |
| 2014 | $3,951 | $77,730 | $20,790 | $56,940 |
| 2013 | $3,955 | $77,730 | $20,790 | $56,940 |
Agents Affiliated with this Home
-
Carol Nagel

Seller's Agent in 2017
Carol Nagel
Carol Nagel, Inc. REALTORS
(440) 336-3771
236 Total Sales
-
D
Buyer's Agent in 2017
Debra Cicero
Deleted Agent
Map
Source: MLS Now
MLS Number: 3830770
APN: 16-D-113-G-00-014
- 9364 Megan Ct
- 5472 Wixford Ln
- 9200 Orvos Ct
- 9122 Katherine Ct
- 5505 E Heisley Rd
- 5641 Cardinal Dr
- 8985 Lakeshore Blvd
- 9590 Lake Shore Blvd
- 809 Fiddlers Way Unit G3
- 9124 Dove Ln
- 9129 Dove Ln
- 9118 Dove Ln
- 9106 Dove Ln
- 29 Dove Ln
- 5020 Orchard Rd
- 5026 Wake Robin Rd
- 8728 Summer Wind Ln
- 5052 Forest Rd
- 4903 Marigold Rd
- 8725 Wild Flower Way
- 5451 Saint Peters Way
- 5461 Saint Peters Way
- 5441 Saint Peters Way
- 9310 Angelina Cir
- 5431 Saint Peters Way
- 5481 Saint Peters Way
- 9300 Angelina Cir
- 5460 Saint Peters Way
- 5470 Saint Peters Way
- 5450 Saint Peters Way
- 9290 Angelina Cir
- 9332 Clopton Ct
- 5480 Saint Peters Way
- 5440 Saint Peters Way
- 5491 Saint Peters Way
- 9320 Angelina Cir
- 5490 Saint Peters Way
- 5420 Saint Peters Way
- 9342 Clopton Ct
- 5426 Primavera Dr
