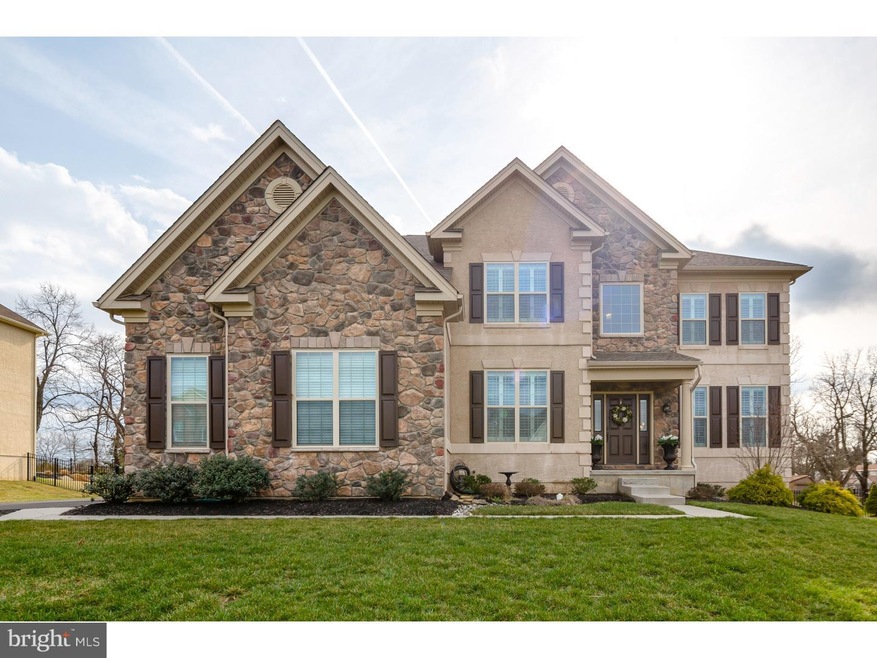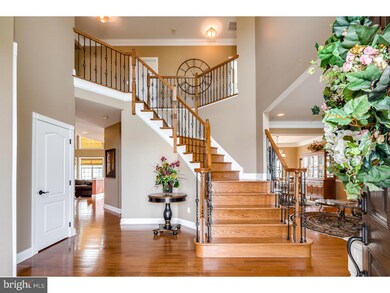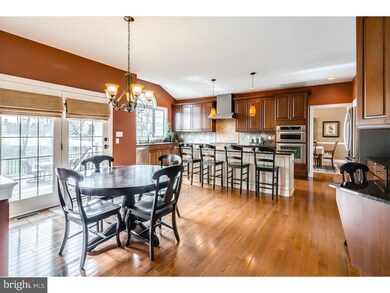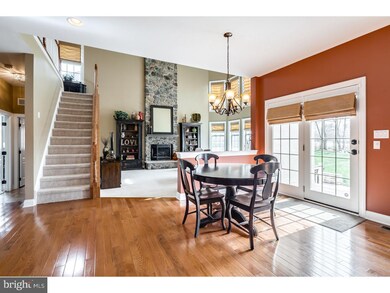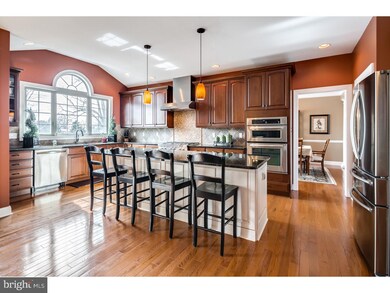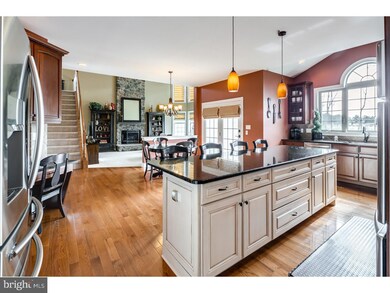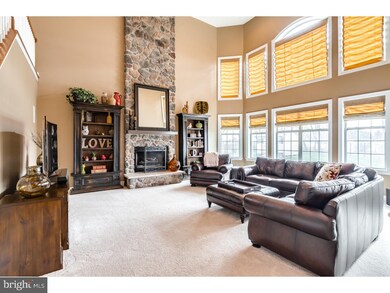
5452 Preston Way Doylestown, PA 18902
Plumsteadville NeighborhoodHighlights
- Deck
- Traditional Architecture
- No HOA
- Gayman Elementary School Rated A
- Wood Flooring
- In-Law or Guest Suite
About This Home
As of July 2016This SPECTACULAR Elton Home with its Impeccable Beauty has so much to offer! Upon entering this home you are in for a true delight. The dramatic foyer with a beautiful, grand three-turned oak staircase features wrought iron spindles, and pristine hardwood floors guiding you to a gourmet kitchen with a gorgeous over sized granite island, along with a bumped out Palladian window addition in the kitchen area. The two story family room with its floor to ceiling stone fireplace and wall of windows with its custom window treatments are pure elegance. Leaving the breakfast area through the French doors lead you to the deck and patio areas with lovely pastoral views of farmland offering complete tranquility in outdoor living. An open floor plan tours you through the formal living areas and dining room suited to host your most discriminating guests. There is a first floor bedroom with full bathroom that can be used for in-laws, out of town guests, Au Pair suite or play area. The first floor study features a built in desk, cabinets and shelving for a great home office set up. The beauty continues upstairs with the master bedroom, cozy sitting area and luxurious bathroom with the ultra shower, spa tub and separate water closet. You will especially delighted when see the custom designed walk in closet. Two of the second floor bedrooms share a Jack and Jill bathroom, plus there is a Princess suite with full bathroom. The large basement has the extra high ceiling height for future living space. Enjoy the beautiful views of nature and foliage from your multi-level maintenance free Trex deck and fully fenced in backyard. A country feel yet minutes away from everything downtown Doylestown has to offer. This homeowner has left no stone unturned. The inside speaks for itself with the attention to detail, decor and incomparable beauty.
Last Agent to Sell the Property
Coldwell Banker Hearthside-Lahaska License #RS316794 Listed on: 03/17/2016

Home Details
Home Type
- Single Family
Est. Annual Taxes
- $12,919
Year Built
- Built in 2011
Lot Details
- 0.42 Acre Lot
- Lot Dimensions are 93x175
- Property is in good condition
- Property is zoned R1
Home Design
- Traditional Architecture
- Shingle Roof
- Stone Siding
- Stucco
Interior Spaces
- 3,753 Sq Ft Home
- Property has 2 Levels
- Ceiling height of 9 feet or more
- Ceiling Fan
- Stone Fireplace
- Family Room
- Living Room
- Dining Room
- Basement Fills Entire Space Under The House
Flooring
- Wood
- Wall to Wall Carpet
Bedrooms and Bathrooms
- 5 Bedrooms
- En-Suite Primary Bedroom
- En-Suite Bathroom
- In-Law or Guest Suite
Laundry
- Laundry Room
- Laundry on main level
Parking
- 2 Open Parking Spaces
- 4 Parking Spaces
Outdoor Features
- Deck
- Patio
Schools
- Gayman Elementary School
- Tohickon Middle School
- Central Bucks High School East
Utilities
- Cooling System Utilizes Bottled Gas
- Forced Air Heating and Cooling System
- Heating System Uses Propane
- Propane Water Heater
Community Details
- No Home Owners Association
- Built by TOLL
- Plumstead Chase Subdivision, Elkton Floorplan
Listing and Financial Details
- Tax Lot 091-020
- Assessor Parcel Number 34-015-091-020
Ownership History
Purchase Details
Home Financials for this Owner
Home Financials are based on the most recent Mortgage that was taken out on this home.Purchase Details
Home Financials for this Owner
Home Financials are based on the most recent Mortgage that was taken out on this home.Purchase Details
Home Financials for this Owner
Home Financials are based on the most recent Mortgage that was taken out on this home.Similar Homes in Doylestown, PA
Home Values in the Area
Average Home Value in this Area
Purchase History
| Date | Type | Sale Price | Title Company |
|---|---|---|---|
| Deed | $695,000 | Multiple | |
| Special Warranty Deed | $695,000 | Multiple | |
| Deed | $730,000 | None Available | |
| Deed | $738,302 | None Available |
Mortgage History
| Date | Status | Loan Amount | Loan Type |
|---|---|---|---|
| Open | $478,000 | New Conventional | |
| Closed | $40,000 | Credit Line Revolving | |
| Closed | $556,000 | Adjustable Rate Mortgage/ARM | |
| Previous Owner | $530,000 | New Conventional | |
| Previous Owner | $300,000 | New Conventional |
Property History
| Date | Event | Price | Change | Sq Ft Price |
|---|---|---|---|---|
| 07/08/2016 07/08/16 | Sold | $695,000 | -4.1% | $185 / Sq Ft |
| 05/04/2016 05/04/16 | Pending | -- | -- | -- |
| 04/26/2016 04/26/16 | Price Changed | $724,900 | -3.3% | $193 / Sq Ft |
| 03/17/2016 03/17/16 | For Sale | $749,900 | +2.7% | $200 / Sq Ft |
| 06/13/2014 06/13/14 | Sold | $730,000 | -3.9% | $195 / Sq Ft |
| 05/19/2014 05/19/14 | Pending | -- | -- | -- |
| 01/10/2014 01/10/14 | For Sale | $759,900 | -- | $202 / Sq Ft |
Tax History Compared to Growth
Tax History
| Year | Tax Paid | Tax Assessment Tax Assessment Total Assessment is a certain percentage of the fair market value that is determined by local assessors to be the total taxable value of land and additions on the property. | Land | Improvement |
|---|---|---|---|---|
| 2024 | $12,682 | $72,990 | $6,390 | $66,600 |
| 2023 | $12,745 | $75,760 | $6,390 | $69,370 |
| 2022 | $12,603 | $75,760 | $6,390 | $69,370 |
| 2021 | $12,462 | $75,760 | $6,390 | $69,370 |
| 2020 | $12,462 | $75,760 | $6,390 | $69,370 |
| 2019 | $12,738 | $77,910 | $6,390 | $71,520 |
| 2018 | $12,738 | $77,910 | $6,390 | $71,520 |
| 2017 | $12,562 | $77,910 | $6,390 | $71,520 |
| 2016 | $12,919 | $80,120 | $6,390 | $73,730 |
| 2015 | -- | $80,120 | $6,390 | $73,730 |
| 2014 | -- | $80,120 | $6,390 | $73,730 |
Agents Affiliated with this Home
-

Seller's Agent in 2016
Sheila Jones-Wilson
Coldwell Banker Hearthside-Lahaska
(215) 794-8589
1 in this area
78 Total Sales
-

Seller Co-Listing Agent in 2016
Douglas Krautheim
Coldwell Banker Hearthside-Lahaska
(215) 262-1220
5 Total Sales
-

Seller's Agent in 2014
Lois Fedele
Corcoran Sawyer Smith
(215) 906-8900
3 in this area
12 Total Sales
-

Buyer's Agent in 2014
Dorothy Jakuboski
Coldwell Banker Hearthside-Lahaska
(267) 614-6556
5 in this area
49 Total Sales
Map
Source: Bright MLS
MLS Number: 1002582077
APN: 34-015-091-020
- 5489 Grandview Ln
- 6680 Point Pleasant Pike
- 5182 Point Pleasant Pike
- Lot 1 5805 Ridgeview Dr
- 4964 Point Pleasant Pike
- 5805 Ridgeview Dr
- 5090 Durham Rd
- 5835 Ridgeview Dr
- 4953 Gloucester Dr
- 5987 Point Pleasant Pike
- 4716 Essex Dr
- 4690 Derby Ln
- 4783 Landisville Rd
- 4936 Davis Dr
- 4705 Nottingham Way
- 5510 Haverhill Ln
- 5491 Long Ln
- 4358 Bergstrom Rd
- 3930 Liz Cir
- 5617 Sagamore Ct
