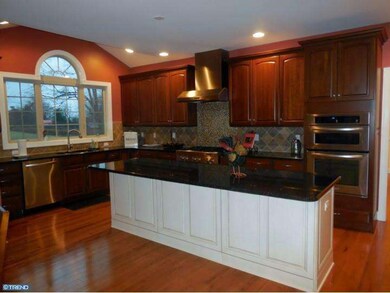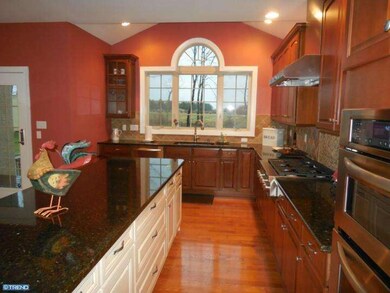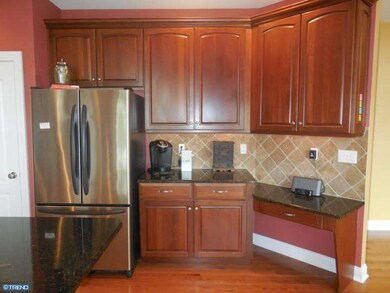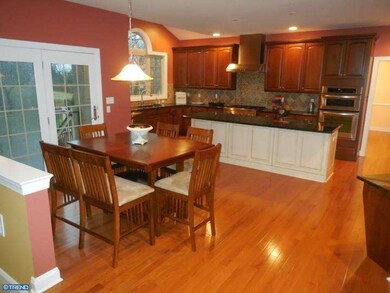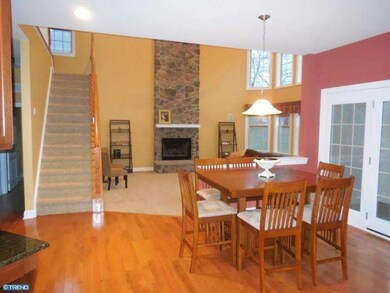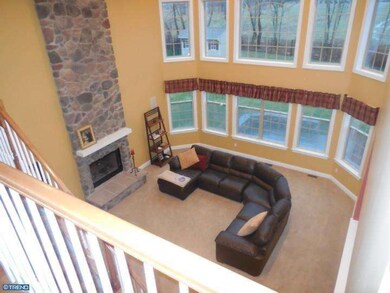
5452 Preston Way Doylestown, PA 18902
Plumsteadville NeighborhoodHighlights
- Colonial Architecture
- Deck
- Wood Flooring
- Gayman Elementary School Rated A
- Cathedral Ceiling
- Attic
About This Home
As of July 2016This gorgeous Elkton model is the ideal alternative to new construction! Just 2 years old and designed with so many upgrades and stunning features - it's a bargain compared to building new. Just pack your bags and move right in - No waiting and no decisions to make! This elegantly appointed home has 5 bedrooms and 4.5 baths which includes a convenient first floor guest suite with side entrance from the driveway - perfect for visiting in-laws, Au Pair or house guests. You'll be dazzled by the dramatic entrance foyer with the beautiful three turned oak staircase featuring black wrought iron spindles. With a terrific floor plan and gleaming hardwood floors throughout most of the first floor, the rooms flow into one another seamlessly. The dream kitchen is an entertainers delight with a gorgeous over-sized granite island, the bumped out Palladian window over the sink, and all the bells and whistles you'd expect in a gourmet kitchen. The breakfast room is back-lit with french doors that lead to the backyard deck. Step down into the expanded 2 story sunlit family room which showcases a spectacular floor-to-ceiling stone fireplace, a full wall of windows and a convenient rear staircase. The formal living room and dining rooms are separated by stately columns and include extensive trim work. The dining room also features the bumped out bay window which offers a nice view of the scenic back yard. The inviting 1st floor study features a built-in desk, cabinets and shelving for a great home office set up. The Master suite is a wonderful retreat with a cozy sitting area, an enormous room size closet, and a luxurious bathroom with the ultra shower & spa tub and separate water closet. Two of the 2nd floor bedrooms share a Jack & Jill bathroom, plus there is the very popular 'Princess Suite' bedroom. The basement was constructed with the extra height - 9ft ceilings - for a great future finished living space. The back yard is completely fenced-in and features a natural stone patio and sitting wall. Enjoy the wonderful pastoral views of farmland as you relax on the spacious multilevel maintenance free Trex deck. There's a gas line for the BBQ too! Situated on a prime lot that provides rear privacy and wide open spaces - a country feel but just minutes from everything Doylestown has to offer. Compare to new and see how you can have so many extras for less!
Last Agent to Sell the Property
Corcoran Sawyer Smith License #RS220526L Listed on: 01/10/2014
Home Details
Home Type
- Single Family
Est. Annual Taxes
- $12,814
Year Built
- Built in 2012
Lot Details
- 0.42 Acre Lot
- Lot Dimensions are 93 x 175
- Level Lot
- Back, Front, and Side Yard
- Property is in good condition
- Property is zoned R1
Parking
- 2 Car Attached Garage
- 3 Open Parking Spaces
- Garage Door Opener
Home Design
- Colonial Architecture
- Shingle Roof
- Concrete Perimeter Foundation
- Stucco
Interior Spaces
- 3,753 Sq Ft Home
- Property has 2 Levels
- Cathedral Ceiling
- Ceiling Fan
- Skylights
- Stone Fireplace
- Family Room
- Living Room
- Dining Room
- Unfinished Basement
- Basement Fills Entire Space Under The House
- Attic
Kitchen
- Butlers Pantry
- Built-In Self-Cleaning Double Oven
- Cooktop
- Dishwasher
- Kitchen Island
- Disposal
Flooring
- Wood
- Wall to Wall Carpet
- Tile or Brick
Bedrooms and Bathrooms
- 5 Bedrooms
- En-Suite Primary Bedroom
- En-Suite Bathroom
- In-Law or Guest Suite
- Walk-in Shower
Laundry
- Laundry Room
- Laundry on main level
Outdoor Features
- Deck
- Patio
- Shed
Schools
- Gayman Elementary School
- Tohickon Middle School
- Central Bucks High School East
Utilities
- Forced Air Heating and Cooling System
- Heating System Uses Gas
- 200+ Amp Service
- Electric Water Heater
- Cable TV Available
Community Details
- No Home Owners Association
- Built by TOLL BROTHERS
- Plumstead Chase Subdivision, Elkton Floorplan
Listing and Financial Details
- Tax Lot 091-020
- Assessor Parcel Number 34-015-091-020
Ownership History
Purchase Details
Home Financials for this Owner
Home Financials are based on the most recent Mortgage that was taken out on this home.Purchase Details
Home Financials for this Owner
Home Financials are based on the most recent Mortgage that was taken out on this home.Purchase Details
Home Financials for this Owner
Home Financials are based on the most recent Mortgage that was taken out on this home.Similar Homes in Doylestown, PA
Home Values in the Area
Average Home Value in this Area
Purchase History
| Date | Type | Sale Price | Title Company |
|---|---|---|---|
| Deed | $695,000 | Multiple | |
| Special Warranty Deed | $695,000 | Multiple | |
| Deed | $730,000 | None Available | |
| Deed | $738,302 | None Available |
Mortgage History
| Date | Status | Loan Amount | Loan Type |
|---|---|---|---|
| Open | $478,000 | New Conventional | |
| Closed | $40,000 | Credit Line Revolving | |
| Closed | $556,000 | Adjustable Rate Mortgage/ARM | |
| Previous Owner | $530,000 | New Conventional | |
| Previous Owner | $300,000 | New Conventional |
Property History
| Date | Event | Price | Change | Sq Ft Price |
|---|---|---|---|---|
| 07/08/2016 07/08/16 | Sold | $695,000 | -4.1% | $185 / Sq Ft |
| 05/04/2016 05/04/16 | Pending | -- | -- | -- |
| 04/26/2016 04/26/16 | Price Changed | $724,900 | -3.3% | $193 / Sq Ft |
| 03/17/2016 03/17/16 | For Sale | $749,900 | +2.7% | $200 / Sq Ft |
| 06/13/2014 06/13/14 | Sold | $730,000 | -3.9% | $195 / Sq Ft |
| 05/19/2014 05/19/14 | Pending | -- | -- | -- |
| 01/10/2014 01/10/14 | For Sale | $759,900 | -- | $202 / Sq Ft |
Tax History Compared to Growth
Tax History
| Year | Tax Paid | Tax Assessment Tax Assessment Total Assessment is a certain percentage of the fair market value that is determined by local assessors to be the total taxable value of land and additions on the property. | Land | Improvement |
|---|---|---|---|---|
| 2024 | $12,682 | $72,990 | $6,390 | $66,600 |
| 2023 | $12,745 | $75,760 | $6,390 | $69,370 |
| 2022 | $12,603 | $75,760 | $6,390 | $69,370 |
| 2021 | $12,462 | $75,760 | $6,390 | $69,370 |
| 2020 | $12,462 | $75,760 | $6,390 | $69,370 |
| 2019 | $12,738 | $77,910 | $6,390 | $71,520 |
| 2018 | $12,738 | $77,910 | $6,390 | $71,520 |
| 2017 | $12,562 | $77,910 | $6,390 | $71,520 |
| 2016 | $12,919 | $80,120 | $6,390 | $73,730 |
| 2015 | -- | $80,120 | $6,390 | $73,730 |
| 2014 | -- | $80,120 | $6,390 | $73,730 |
Agents Affiliated with this Home
-

Seller's Agent in 2016
Sheila Jones-Wilson
Coldwell Banker Hearthside-Lahaska
(215) 794-8589
1 in this area
78 Total Sales
-

Seller Co-Listing Agent in 2016
Douglas Krautheim
Coldwell Banker Hearthside-Lahaska
(215) 262-1220
5 Total Sales
-

Seller's Agent in 2014
Lois Fedele
Corcoran Sawyer Smith
(215) 906-8900
3 in this area
12 Total Sales
-

Buyer's Agent in 2014
Dorothy Jakuboski
Coldwell Banker Hearthside-Lahaska
(267) 614-6556
5 in this area
49 Total Sales
Map
Source: Bright MLS
MLS Number: 1002779894
APN: 34-015-091-020
- 5489 Grandview Ln
- 6680 Point Pleasant Pike
- 5182 Point Pleasant Pike
- Lot 1 5805 Ridgeview Dr
- 4964 Point Pleasant Pike
- 5805 Ridgeview Dr
- 5090 Durham Rd
- 5835 Ridgeview Dr
- 4953 Gloucester Dr
- 5987 Point Pleasant Pike
- 4716 Essex Dr
- 4690 Derby Ln
- 4783 Landisville Rd
- 4936 Davis Dr
- 4705 Nottingham Way
- 5510 Haverhill Ln
- 5491 Long Ln
- 4358 Bergstrom Rd
- 3930 Liz Cir
- 5617 Sagamore Ct

