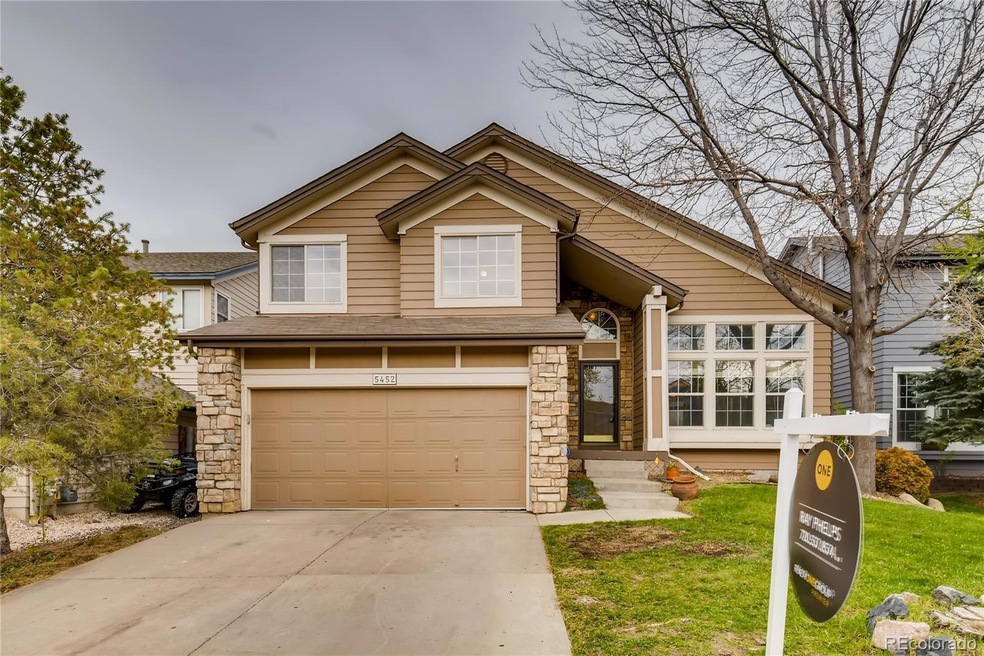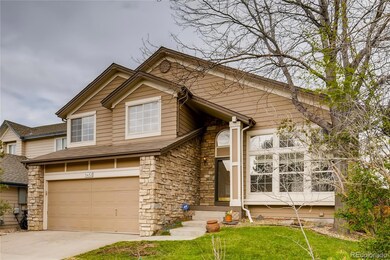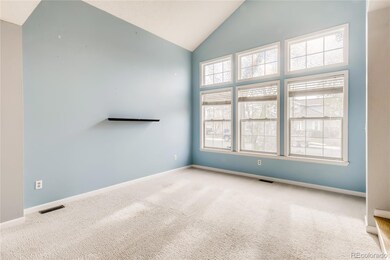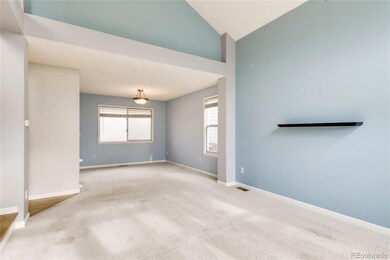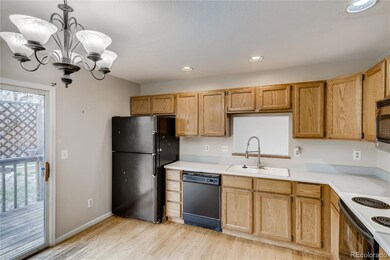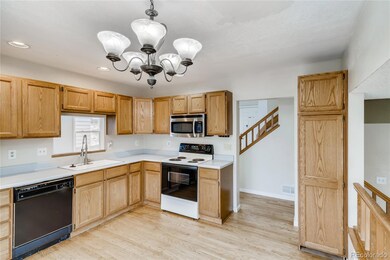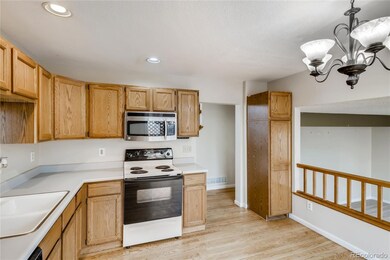
5452 S Cathay Way Centennial, CO 80015
Jackson Farm NeighborhoodHighlights
- 2 Car Attached Garage
- Double Pane Windows
- West Facing Home
- Peakview Elementary School Rated A-
- Forced Air Heating and Cooling System
- Level Lot
About This Home
As of April 2023Very nice Jackson Farms community, Cherry Creek Schools, close to everything, Cherry Creek Reservoir, Library and Shops. Great home for large family. New carpet has been installed, new 30 year roof to be installed soon. Also, outside trim paint and outside garage door to be repainted.
Last Agent to Sell the Property
Lawrence Phelps
Realty One Group Premier Colorado License #100065448 Listed on: 05/06/2020

Home Details
Home Type
- Single Family
Est. Annual Taxes
- $2,769
Year Built
- Built in 1990
Lot Details
- 5,184 Sq Ft Lot
- West Facing Home
- Level Lot
- Property is zoned PUD
HOA Fees
- $47 Monthly HOA Fees
Parking
- 2 Car Attached Garage
Home Design
- Composition Roof
- Wood Siding
- Stone Siding
- Concrete Block And Stucco Construction
- Concrete Perimeter Foundation
Interior Spaces
- 2-Story Property
- Double Pane Windows
- Family Room with Fireplace
- Finished Basement
Kitchen
- Convection Oven
- Microwave
- Dishwasher
- Disposal
Flooring
- Carpet
- Linoleum
Bedrooms and Bathrooms
- 4 Bedrooms
Laundry
- Dryer
- Washer
Home Security
- Radon Detector
- Carbon Monoxide Detectors
Schools
- Peakview Elementary School
- Thunder Ridge Middle School
- Eaglecrest High School
Utilities
- Forced Air Heating and Cooling System
- 220 Volts
- Natural Gas Connected
- Cable TV Available
Community Details
- Association fees include recycling, trash
- Jackson Farm Ii HOA, Phone Number (303) 671-6402
- Jackson Farm Subdivision
Listing and Financial Details
- Exclusions: Seller's Personal Property
- Assessor Parcel Number 033070356
Ownership History
Purchase Details
Home Financials for this Owner
Home Financials are based on the most recent Mortgage that was taken out on this home.Purchase Details
Home Financials for this Owner
Home Financials are based on the most recent Mortgage that was taken out on this home.Purchase Details
Home Financials for this Owner
Home Financials are based on the most recent Mortgage that was taken out on this home.Purchase Details
Home Financials for this Owner
Home Financials are based on the most recent Mortgage that was taken out on this home.Purchase Details
Home Financials for this Owner
Home Financials are based on the most recent Mortgage that was taken out on this home.Purchase Details
Home Financials for this Owner
Home Financials are based on the most recent Mortgage that was taken out on this home.Purchase Details
Home Financials for this Owner
Home Financials are based on the most recent Mortgage that was taken out on this home.Purchase Details
Home Financials for this Owner
Home Financials are based on the most recent Mortgage that was taken out on this home.Purchase Details
Home Financials for this Owner
Home Financials are based on the most recent Mortgage that was taken out on this home.Purchase Details
Home Financials for this Owner
Home Financials are based on the most recent Mortgage that was taken out on this home.Purchase Details
Home Financials for this Owner
Home Financials are based on the most recent Mortgage that was taken out on this home.Purchase Details
Home Financials for this Owner
Home Financials are based on the most recent Mortgage that was taken out on this home.Purchase Details
Purchase Details
Purchase Details
Similar Homes in Centennial, CO
Home Values in the Area
Average Home Value in this Area
Purchase History
| Date | Type | Sale Price | Title Company |
|---|---|---|---|
| Quit Claim Deed | -- | None Listed On Document | |
| Quit Claim Deed | -- | Fidelity National Title | |
| Special Warranty Deed | $455,000 | None Listed On Document | |
| Warranty Deed | $606,000 | First Integrity Title | |
| Warranty Deed | $430,000 | First American Title | |
| Warranty Deed | $335,000 | Heritage Title Co | |
| Interfamily Deed Transfer | -- | Assured Title | |
| Quit Claim Deed | -- | Fita | |
| Interfamily Deed Transfer | -- | Title America | |
| Warranty Deed | $247,500 | First American | |
| Interfamily Deed Transfer | -- | Land Title | |
| Warranty Deed | $154,145 | Empire Title & Escrow | |
| Deed | -- | -- | |
| Deed | -- | -- | |
| Deed | -- | -- |
Mortgage History
| Date | Status | Loan Amount | Loan Type |
|---|---|---|---|
| Previous Owner | $403,900 | New Conventional | |
| Previous Owner | $585,588 | New Conventional | |
| Previous Owner | $422,211 | FHA | |
| Previous Owner | $342,202 | VA | |
| Previous Owner | $165,300 | New Conventional | |
| Previous Owner | $169,250 | New Conventional | |
| Previous Owner | $40,000 | Credit Line Revolving | |
| Previous Owner | $135,000 | New Conventional | |
| Previous Owner | $84,500 | No Value Available | |
| Previous Owner | $34,000 | Unknown | |
| Previous Owner | $25,000 | Stand Alone Second | |
| Previous Owner | $115,000 | No Value Available | |
| Previous Owner | $119,100 | No Value Available |
Property History
| Date | Event | Price | Change | Sq Ft Price |
|---|---|---|---|---|
| 04/14/2023 04/14/23 | Sold | $455,000 | -7.1% | $189 / Sq Ft |
| 03/09/2023 03/09/23 | Pending | -- | -- | -- |
| 11/27/2022 11/27/22 | For Sale | $489,900 | -19.2% | $203 / Sq Ft |
| 06/03/2022 06/03/22 | Sold | $606,000 | +7.3% | $251 / Sq Ft |
| 05/02/2022 05/02/22 | Pending | -- | -- | -- |
| 04/29/2022 04/29/22 | For Sale | $565,000 | +31.4% | $234 / Sq Ft |
| 07/30/2020 07/30/20 | Sold | $430,000 | -1.1% | $186 / Sq Ft |
| 06/09/2020 06/09/20 | Pending | -- | -- | -- |
| 05/30/2020 05/30/20 | For Sale | $435,000 | +1.2% | $188 / Sq Ft |
| 05/14/2020 05/14/20 | Off Market | $430,000 | -- | -- |
| 05/05/2020 05/05/20 | For Sale | $435,000 | -- | $188 / Sq Ft |
Tax History Compared to Growth
Tax History
| Year | Tax Paid | Tax Assessment Tax Assessment Total Assessment is a certain percentage of the fair market value that is determined by local assessors to be the total taxable value of land and additions on the property. | Land | Improvement |
|---|---|---|---|---|
| 2024 | $3,422 | $36,696 | -- | -- |
| 2023 | $3,422 | $36,696 | $0 | $0 |
| 2022 | $2,831 | $28,655 | $0 | $0 |
| 2021 | $2,842 | $28,655 | $0 | $0 |
| 2020 | $2,870 | $29,544 | $0 | $0 |
| 2019 | $2,769 | $29,544 | $0 | $0 |
| 2018 | $2,738 | $26,136 | $0 | $0 |
| 2017 | $2,693 | $26,136 | $0 | $0 |
| 2016 | $2,463 | $22,630 | $0 | $0 |
| 2015 | $2,378 | $22,630 | $0 | $0 |
| 2014 | -- | $17,178 | $0 | $0 |
| 2013 | -- | $17,710 | $0 | $0 |
Agents Affiliated with this Home
-
Steven Hayden

Seller's Agent in 2023
Steven Hayden
eLIST Realty LLC
(727) 478-3132
1 in this area
288 Total Sales
-
Twannia Clark
T
Buyer's Agent in 2023
Twannia Clark
JPAR Modern Real Estate
(303) 433-3158
1 in this area
15 Total Sales
-
Erica Chouinard

Seller's Agent in 2022
Erica Chouinard
RE/MAX
(720) 233-6481
2 in this area
305 Total Sales
-
Rike Palese

Seller Co-Listing Agent in 2022
Rike Palese
RE/MAX
(303) 522-5550
1 in this area
536 Total Sales
-
WILL WIARD

Buyer's Agent in 2022
WILL WIARD
The Shop Real Estate Co.
(727) 692-0628
1 in this area
3,704 Total Sales
-
L
Seller's Agent in 2020
Lawrence Phelps
Realty One Group Premier Colorado
(303) 798-4300
Map
Source: REcolorado®
MLS Number: 2359275
APN: 2073-15-2-06-015
- 5486 S Cathay Way
- 5492 S Cathay Way
- 19131 E Garden Place
- 18872 E Prentice Place
- 5311 S Danube Ct
- 18822 E Prentice Place
- 5276 S Danube St
- 19346 E Prentice Ln
- 18643 E Crestridge Dr
- 19061 E Powers Place
- 18655 E Garden Place
- 19570 E Crestridge Cir
- 5724 S Bahama Cir W
- 19157 E Progress Ave
- 5370 S Flanders Way
- 5745 S Andes St
- 5294 S Espana St
- 5146 S Argonne St
- 5310 S Flanders Way
- 18874 E Ida Ave
