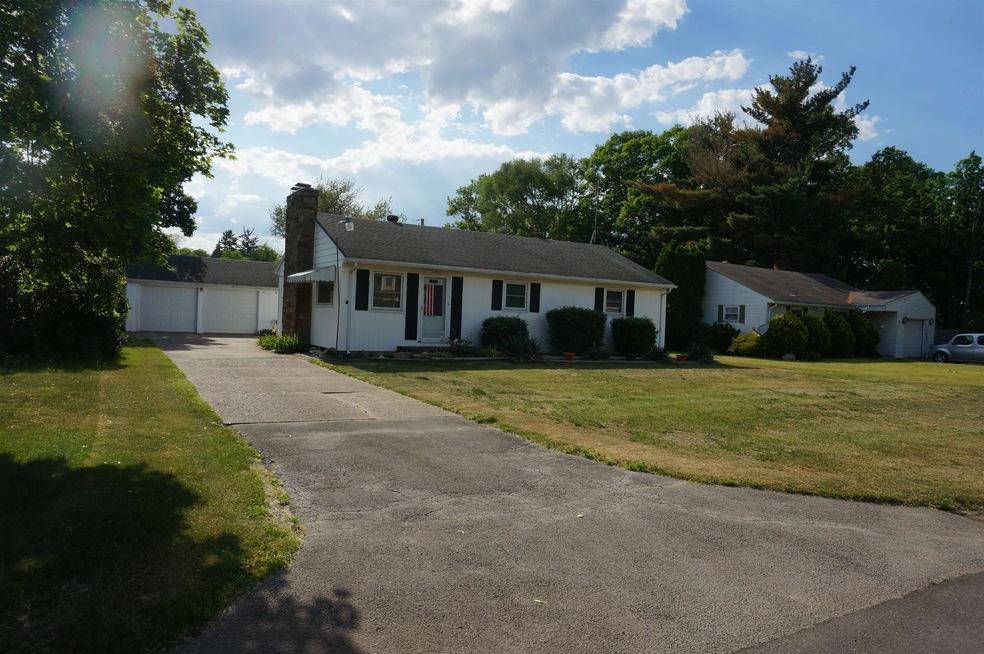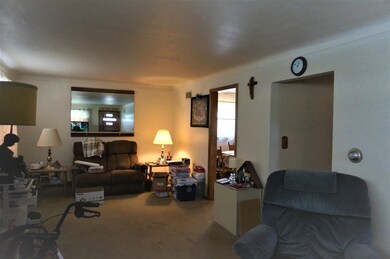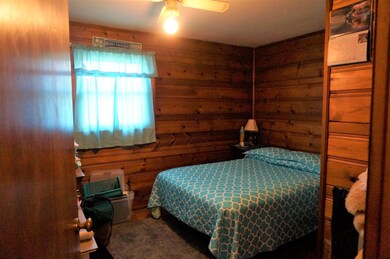
54525 28th St South Bend, IN 46635
Estimated Value: $188,000 - $235,017
Highlights
- Ranch Style House
- 2 Car Detached Garage
- Double Pane Windows
- Adams High School Rated A-
- Eat-In Kitchen
- Forced Air Heating and Cooling System
About This Home
As of June 2023Great location for close to ND. Seller is selling "as is" as it does need updating. Updates that have been done are new roof and windows about 2007. New furnace about 2002. New sump pump and septic pumped in fall of 2022. This is a nice size home with 3 bedrooms and one full bath lower level does have a shower. Nice large basement just waiting to be finished. This home has a two car garage with an attached shed for lawn equipment.
Last Agent to Sell the Property
Coldwell Banker Real Estate Group Listed on: 05/30/2023

Home Details
Home Type
- Single Family
Est. Annual Taxes
- $490
Year Built
- Built in 1952
Lot Details
- 9,148 Sq Ft Lot
- Lot Dimensions are 70 x 131
- Level Lot
Parking
- 2 Car Detached Garage
- Garage Door Opener
Home Design
- Ranch Style House
- Poured Concrete
- Composite Building Materials
Interior Spaces
- Wood Burning Fireplace
- Double Pane Windows
- Living Room with Fireplace
- Unfinished Basement
- Basement Fills Entire Space Under The House
- Eat-In Kitchen
- Gas Dryer Hookup
Flooring
- Carpet
- Vinyl
Bedrooms and Bathrooms
- 3 Bedrooms
- 1 Full Bathroom
Schools
- Tarkington Elementary School
- Edison Middle School
- Adams High School
Utilities
- Forced Air Heating and Cooling System
- Heating System Uses Gas
- Private Company Owned Well
- Well
- Septic System
Additional Features
- Energy-Efficient Windows
- Suburban Location
Community Details
- Wilmette Park Subdivision
Listing and Financial Details
- Assessor Parcel Number 71-04-32-327-010.000-003
Ownership History
Purchase Details
Home Financials for this Owner
Home Financials are based on the most recent Mortgage that was taken out on this home.Purchase Details
Home Financials for this Owner
Home Financials are based on the most recent Mortgage that was taken out on this home.Similar Homes in South Bend, IN
Home Values in the Area
Average Home Value in this Area
Purchase History
| Date | Buyer | Sale Price | Title Company |
|---|---|---|---|
| Hahn Madison | $233,000 | Fidelity National Title Compan | |
| Slg Properties Llc | $130,500 | None Listed On Document |
Mortgage History
| Date | Status | Borrower | Loan Amount |
|---|---|---|---|
| Open | Hahn Madison | $226,010 | |
| Previous Owner | Robinson Trust | $35,000 | |
| Previous Owner | Robinson Trust | $69,622 |
Property History
| Date | Event | Price | Change | Sq Ft Price |
|---|---|---|---|---|
| 06/28/2023 06/28/23 | Sold | $130,500 | -2.2% | $119 / Sq Ft |
| 05/30/2023 05/30/23 | Pending | -- | -- | -- |
| 05/30/2023 05/30/23 | For Sale | $133,500 | -- | $121 / Sq Ft |
Tax History Compared to Growth
Tax History
| Year | Tax Paid | Tax Assessment Tax Assessment Total Assessment is a certain percentage of the fair market value that is determined by local assessors to be the total taxable value of land and additions on the property. | Land | Improvement |
|---|---|---|---|---|
| 2024 | $234 | $168,600 | $44,600 | $124,000 |
| 2022 | $229 | $150,400 | $44,600 | $105,800 |
| 2021 | $490 | $98,800 | $27,200 | $71,600 |
| 2020 | $481 | $82,300 | $22,700 | $59,600 |
| 2019 | $472 | $81,700 | $22,500 | $59,200 |
| 2018 | $469 | $81,300 | $22,200 | $59,100 |
| 2017 | $383 | $71,100 | $19,800 | $51,300 |
| 2016 | $390 | $71,100 | $19,800 | $51,300 |
| 2014 | $358 | $70,000 | $19,800 | $50,200 |
Agents Affiliated with this Home
-
Sandra Nelson

Seller's Agent in 2023
Sandra Nelson
Coldwell Banker Real Estate Group
(574) 286-0979
49 Total Sales
Map
Source: Indiana Regional MLS
MLS Number: 202317941
APN: 71-04-32-327-010.000-003
- 17710 Bryan St
- 17718 State Road 23
- 1648 Vernerlee Ln
- 1640 Vernerlee Ln
- 1851 Winston Dr
- 1839 Winston Dr
- 1840 Winston Dr
- 1728 Winston Dr
- 2109 Coventry Trail Unit C
- 17305 Wilshire Dr
- 54188 Terrace Ln
- 17295 Willowbrook Dr
- 54174 Maple Lane Ave
- 2522 Edison Rd
- 17330 McErlain St
- 2618 Macarthur Ave
- 2806 Macarthur Ave
- Vacant Land Charles St
- 1322 Brummit Ln
- 18196 Bulla Rd



