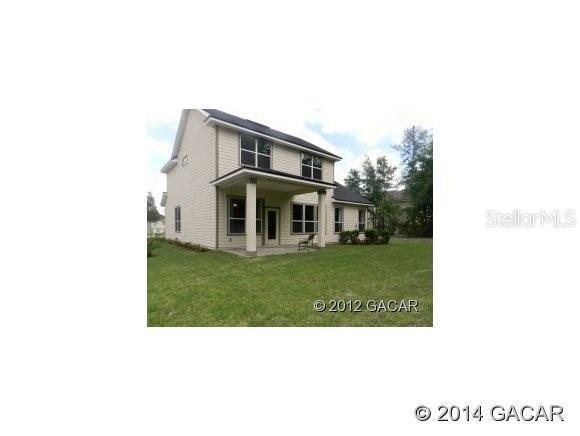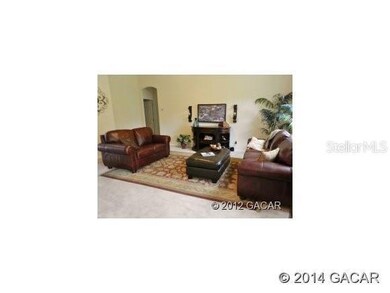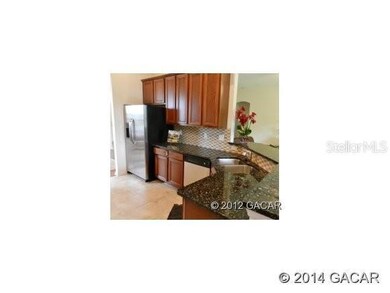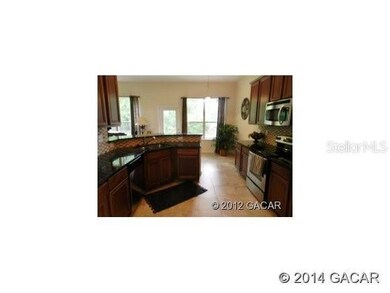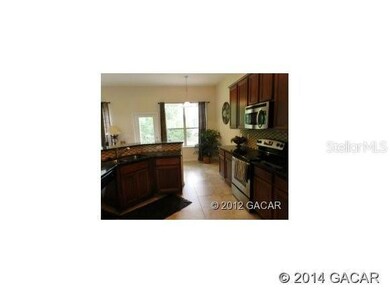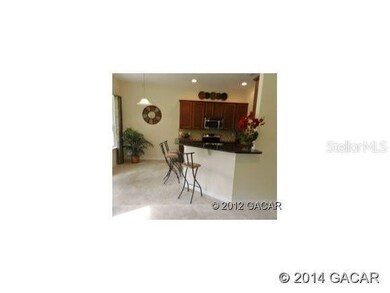
5453 NW 81st Ave Gainesville, FL 32653
Highlights
- Home Theater
- Craftsman Architecture
- Main Floor Primary Bedroom
- William S. Talbot Elementary School Rated A-
- Wood Flooring
- Great Room
About This Home
As of May 2022Fall in love with our newest floorplan designed with family in mind. Home features a grand foyer entrance with soaring ceilings, study, dining enhanced with arched openings and wood floors, large kitchen with 42in maple cabinets and granite tops. Relax in the large great room or retreat to your downstairs owner''s suite that features a beautiful luxury bath with garden tub and separate shower. Upstairs features 3 or 4 bedrooms or large bonus room and 2 baths. Home is located walking distance to the pool on a nice corner lot. Pictures are of a completed model (features may vary.) Builder pays 3% toward closing costs. Completion 9/2014. Community amenities include a pool, sidewalks, street lights, lovely ponds and conservation area.
Last Agent to Sell the Property
BOSSHARDT REALTY SERVICES LLC License #361044 Listed on: 05/08/2014

Home Details
Home Type
- Single Family
Est. Annual Taxes
- $7,383
Year Built
- Built in 2014
Lot Details
- 6,970 Sq Ft Lot
- Irrigation
HOA Fees
- $38 Monthly HOA Fees
Parking
- 2 Car Garage
- Garage Door Opener
Home Design
- Craftsman Architecture
- Frame Construction
- Shingle Roof
- Concrete Siding
- Cement Siding
Interior Spaces
- 2,602 Sq Ft Home
- Great Room
- Home Theater
- Home Security System
- Laundry Room
Kitchen
- Cooktop
- Microwave
- Dishwasher
- ENERGY STAR Qualified Appliances
- Disposal
Flooring
- Wood
- Carpet
- Tile
Bedrooms and Bathrooms
- 5 Bedrooms
- Primary Bedroom on Main
- Split Bedroom Floorplan
- Low Flow Plumbing Fixtures
Accessible Home Design
- Accessible Full Bathroom
- Accessible Bedroom
- Accessible Washer and Dryer
Eco-Friendly Details
- Energy-Efficient Windows
- Energy-Efficient Insulation
Schools
- William S. Talbot Elementary School
Utilities
- Central Heating
- Heat Pump System
- Underground Utilities
- Tankless Water Heater
- Private Sewer
- High Speed Internet
- Cable TV Available
Additional Features
- Covered patio or porch
- Mobile Home Model is Whithorn
Listing and Financial Details
- Assessor Parcel Number 06009-010-160
Community Details
Overview
- Weschester HOA
- Built by New Atlantic
- Weschester Subdivision
Recreation
- Community Pool
Ownership History
Purchase Details
Home Financials for this Owner
Home Financials are based on the most recent Mortgage that was taken out on this home.Purchase Details
Purchase Details
Home Financials for this Owner
Home Financials are based on the most recent Mortgage that was taken out on this home.Purchase Details
Home Financials for this Owner
Home Financials are based on the most recent Mortgage that was taken out on this home.Purchase Details
Similar Homes in Gainesville, FL
Home Values in the Area
Average Home Value in this Area
Purchase History
| Date | Type | Sale Price | Title Company |
|---|---|---|---|
| Warranty Deed | $469,000 | Gray James F | |
| Interfamily Deed Transfer | -- | Accommodation | |
| Warranty Deed | $280,300 | Attorney | |
| Warranty Deed | $55,000 | Attorney | |
| Deed | $4,533,400 | -- |
Mortgage History
| Date | Status | Loan Amount | Loan Type |
|---|---|---|---|
| Open | $422,100 | New Conventional | |
| Previous Owner | $252,200 | New Conventional |
Property History
| Date | Event | Price | Change | Sq Ft Price |
|---|---|---|---|---|
| 05/22/2025 05/22/25 | Pending | -- | -- | -- |
| 05/16/2025 05/16/25 | For Sale | $499,900 | +6.6% | $194 / Sq Ft |
| 05/31/2022 05/31/22 | Sold | $469,000 | 0.0% | $182 / Sq Ft |
| 04/09/2022 04/09/22 | Pending | -- | -- | -- |
| 03/09/2022 03/09/22 | For Sale | $469,000 | 0.0% | $182 / Sq Ft |
| 03/06/2022 03/06/22 | Pending | -- | -- | -- |
| 03/04/2022 03/04/22 | For Sale | $469,000 | +67.4% | $182 / Sq Ft |
| 12/06/2021 12/06/21 | Off Market | $280,231 | -- | -- |
| 09/19/2014 09/19/14 | Sold | $280,231 | +0.8% | $108 / Sq Ft |
| 05/09/2014 05/09/14 | Pending | -- | -- | -- |
| 05/08/2014 05/08/14 | For Sale | $277,879 | -- | $107 / Sq Ft |
Tax History Compared to Growth
Tax History
| Year | Tax Paid | Tax Assessment Tax Assessment Total Assessment is a certain percentage of the fair market value that is determined by local assessors to be the total taxable value of land and additions on the property. | Land | Improvement |
|---|---|---|---|---|
| 2024 | $7,383 | $370,846 | -- | -- |
| 2023 | $7,383 | $360,045 | $0 | $0 |
| 2022 | $4,548 | $236,629 | $0 | $0 |
| 2021 | $4,504 | $229,736 | $0 | $0 |
| 2020 | $4,427 | $226,564 | $0 | $0 |
| 2019 | $4,431 | $221,470 | $0 | $0 |
| 2018 | $4,116 | $217,340 | $0 | $0 |
| 2017 | $4,123 | $212,870 | $0 | $0 |
| 2016 | $4,084 | $208,500 | $0 | $0 |
| 2015 | $4,170 | $208,500 | $0 | $0 |
| 2014 | $1,001 | $42,000 | $0 | $0 |
| 2013 | -- | $47,000 | $47,000 | $0 |
Agents Affiliated with this Home
-
Samuel Suskin

Buyer's Agent in 2025
Samuel Suskin
SUSKIN REALTY INC
(352) 318-9476
297 Total Sales
-
Ben Burkley

Seller's Agent in 2022
Ben Burkley
MAISON
(352) 283-9141
67 Total Sales
-
Tina Yakel

Buyer's Agent in 2022
Tina Yakel
KELLER WILLIAMS GAINESVILLE REALTY PARTNERS
(352) 213-1084
258 Total Sales
-
Henry Rabell

Seller's Agent in 2014
Henry Rabell
BOSSHARDT REALTY SERVICES LLC
(352) 228-1114
95 Total Sales
-
Linda Rabell
L
Seller Co-Listing Agent in 2014
Linda Rabell
BOSSHARDT REALTY SERVICES LLC
(352) 339-1593
42 Total Sales
Map
Source: Stellar MLS
MLS Number: GC352552
APN: 06009-010-160
- 5510 NW 80th Ave
- 8216 NW 54th St
- 5315 NW 80th Ave
- 5119 NW 80th Rd
- 8277 NW 51st Dr
- 4931 NW 81st Ave
- 4745 NW 79th Rd
- 4806 NW 77th Rd
- 7944 NW 47th Way
- 7078 NW 52nd Terrace
- 7202 NW 52nd Terrace
- 7022 NW 51st Terrace Unit 1
- 0 NW 93rd Ave
- 6803 NW 53rd Terrace
- 6915 NW 49th St
- 8529 NW 42nd Dr
- 8689 NW 42nd Dr
- 8533 Laurel Ln
- 5123 NW 64th Ln
- 4155 NW 85th Place
