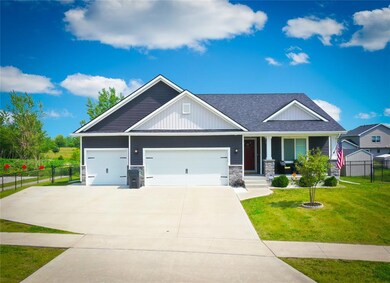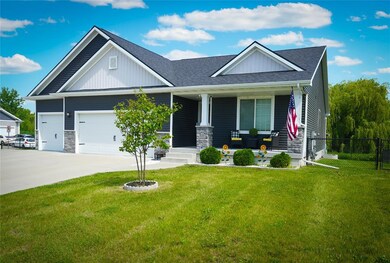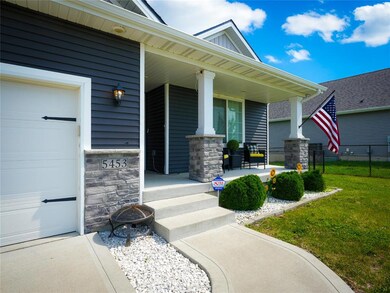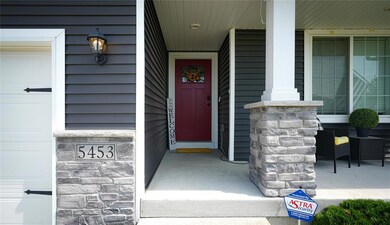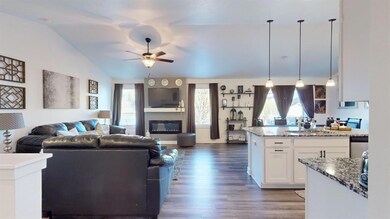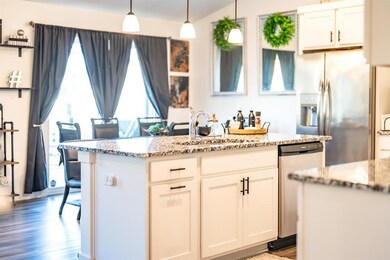
Estimated payment $2,865/month
Highlights
- Deck
- Ranch Style House
- Home Gym
- Ames High School Rated A-
- No HOA
- Den
About This Home
Stylish, spacious, and full of extras—this one-level stunner is more than just a home... it's a lifestyle upgrade.
Built in 2019 and recently updated with a new roof, AC, and newer furnace, this home is move-in ready with room to grow. A welcoming covered front porch offers a cozy spot to enjoy morning coffee or greet guests.
Inside, the open-concept layout is ideal for entertaining, with a bright kitchen, walk-in pantry, and seamless flow into the dining and living areas. An electric fireplace with a statement mantel adds charm and warmth.
The primary suite offers a peaceful retreat with built-ins, deeper closets, and smart storage throughout. Step outside to a backyard oasis with a pergola-covered deck, a 6-inch concrete patio—perfect for a hot tub—and a fully fenced yard with a double gate for easy access.
The oversized, insulated 3-car garage is ideal for hobbyists or anyone needing extra space, featuring over 3.5 feet of spray and blown-in insulation, a 100-amp panel, and an extended parking pad for an RV, trailer, or additional vehicle.
The daylight basement includes an egress window and is stubbed for a bathroom—ready to finish as additional living space, gym, or guest suite.
Located in the desirable Author Streets neighborhood, just minutes from Edwards Elementary, Ames Middle School, ISU, Hwy 30, and I-35 access.
Modern convenience, smart storage, and quality craftsmanship—inside and out. Schedule your showing today.
Home Details
Home Type
- Single Family
Est. Annual Taxes
- $4,799
Year Built
- Built in 2019
Lot Details
- 10,605 Sq Ft Lot
- Lot Dimensions are 92.48 x114.6
- Cul-De-Sac
- Property is Fully Fenced
- Aluminum or Metal Fence
- Property is zoned FS-RL
Home Design
- Ranch Style House
- Asphalt Shingled Roof
- Stone Siding
- Vinyl Siding
Interior Spaces
- 1,477 Sq Ft Home
- Electric Fireplace
- Family Room
- Dining Area
- Den
- Library
- Home Gym
- Unfinished Basement
- Basement Window Egress
- Fire and Smoke Detector
Kitchen
- Eat-In Kitchen
- Stove
- <<microwave>>
- Dishwasher
Flooring
- Carpet
- Luxury Vinyl Plank Tile
Bedrooms and Bathrooms
- 3 Main Level Bedrooms
- 2 Full Bathrooms
Laundry
- Laundry on main level
- Dryer
- Washer
Parking
- 3 Car Attached Garage
- Driveway
Outdoor Features
- Deck
- Covered patio or porch
Utilities
- Forced Air Heating and Cooling System
Community Details
- No Home Owners Association
Listing and Financial Details
- Assessor Parcel Number 0907310160
Map
Home Values in the Area
Average Home Value in this Area
Tax History
| Year | Tax Paid | Tax Assessment Tax Assessment Total Assessment is a certain percentage of the fair market value that is determined by local assessors to be the total taxable value of land and additions on the property. | Land | Improvement |
|---|---|---|---|---|
| 2024 | $4,650 | $337,900 | $74,700 | $263,200 |
| 2023 | $4,876 | $337,900 | $74,700 | $263,200 |
| 2022 | $4,816 | $298,700 | $74,700 | $224,000 |
| 2021 | $4,366 | $298,700 | $74,700 | $224,000 |
| 2020 | $8 | $256,800 | $73,600 | $183,200 |
| 2019 | $8 | $500 | $500 | $0 |
Property History
| Date | Event | Price | Change | Sq Ft Price |
|---|---|---|---|---|
| 07/04/2025 07/04/25 | For Sale | $445,000 | +50.8% | $301 / Sq Ft |
| 03/26/2020 03/26/20 | Sold | $295,000 | 0.0% | $201 / Sq Ft |
| 03/11/2020 03/11/20 | Pending | -- | -- | -- |
| 03/10/2020 03/10/20 | For Sale | $295,000 | -- | $201 / Sq Ft |
Purchase History
| Date | Type | Sale Price | Title Company |
|---|---|---|---|
| Warranty Deed | $295,000 | None Available |
Mortgage History
| Date | Status | Loan Amount | Loan Type |
|---|---|---|---|
| Open | $29,891 | Credit Line Revolving | |
| Open | $301,785 | VA |
Similar Homes in Ames, IA
Source: Des Moines Area Association of REALTORS®
MLS Number: 721629
APN: 09-07-310-160
- 5421 Rowling Dr
- 5317 Bradbury Ct
- 5317 Cervantes Dr
- 4942 Hemingway Dr
- 4911 Hemingway Dr
- 5228 Schubert St
- 4806 Waller St
- 519 Poe Cir
- 118 Wilder Ln
- 137 Wilder Ln
- 50157 Prairie Point Ct
- 4600 Clemens Blvd
- 4714 Todd Dr
- 4518 Hemingway Dr
- 5507 Greene St
- 4408 Cochrane Pkwy
- 5801 Allerton Dr
- 700 S Dakota Ave
- 202 S Dakota Ave
- 625 Fremont Ave
- 4912 Mortensen Rd
- 4611 Mortensen Rd
- 4720 Mortensen Rd
- 5910 Lincoln Way
- 802 Dickinson Ave
- 235 Sinclair Ave
- 4815 Todd Dr
- 4511 Twain Cir Unit 301
- 230 Raphael Ave
- 4415 Lincoln Way
- 4301 Lincoln Swing St
- 1320 Coconino Rd
- 4320 Westbrook Dr
- 1217 Mayfield Dr
- 1333 Mayfield Dr
- 802 Delaware Ave
- 3920-4200 Maricopa Dr
- 3726 Tripp St
- 3815 Tripp St
- 1201 Florida Ave

