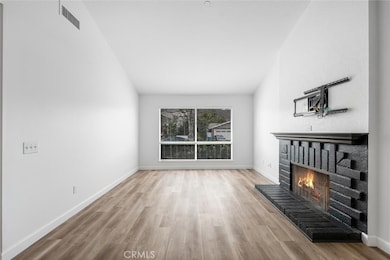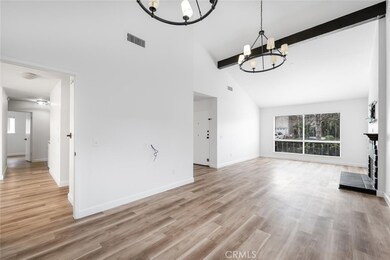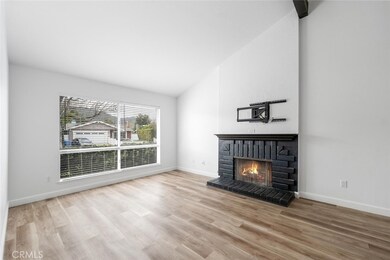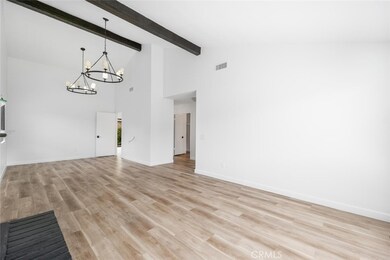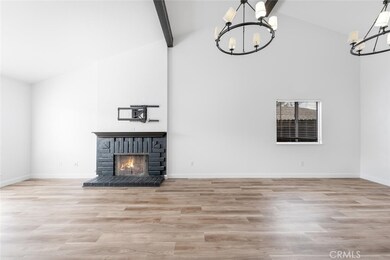
5453 Softwind Way Agoura Hills, CA 91301
Estimated payment $6,199/month
Highlights
- Cathedral Ceiling
- Wood Flooring
- Neighborhood Views
- Willow Elementary School Rated A
- Lawn
- Beamed Ceilings
About This Home
OPEN HOUSE CANCELED. Welcome to this ideally located updated 4-bedroom, 2-bathroom single-level home nestled in the highly desirable Hillrise community. Offering 1,692 square feet of bright, open living space on a spacious 6,753 square foot lot, this residence combines comfort, functionality, and style.
Step into the expansive great room featuring vaulted ceilings and a cozy fireplace, and stunning walls of glass that flood the space with natural light and offer seamless indoor-outdoor living. The open-concept kitchen is perfect for entertaining, and stunning walls of glass that flood the space with natural light and offer seamless indoor-outdoor living.—ideal for gatherings or quiet relaxation.
The flexible 4-bedroom layout includes a convertible office, perfect for working from home or accommodating guests. The serene primary suite boasts its own private bath and ample closet space. Recent upgrades include newer paint and flooring throughout, enhancing the home's fresh and modern appeal.
Enjoy the benefits of living in the award-winning Las Virgenes School District and the charm of the Hillrise neighborhood—just minutes from parks, shopping, dining, and scenic hiking trails.
Listing Agent
Pinnacle Estate Properties, Inc. Brokerage Phone: 818-402-9763 License #01216088 Listed on: 05/27/2025

Home Details
Home Type
- Single Family
Est. Annual Taxes
- $8,007
Year Built
- Built in 1971
Lot Details
- 6,753 Sq Ft Lot
- Lawn
- Property is zoned AHRPD100005U*
HOA Fees
- $37 Monthly HOA Fees
Parking
- 2 Car Direct Access Garage
- Parking Available
Home Design
- Planned Development
Interior Spaces
- 1,692 Sq Ft Home
- 1-Story Property
- Beamed Ceilings
- Cathedral Ceiling
- Family Room
- Living Room with Fireplace
- Dining Room
- Wood Flooring
- Neighborhood Views
- Laundry Room
Kitchen
- Gas Oven
- Gas Range
- Dishwasher
Bedrooms and Bathrooms
- 4 Main Level Bedrooms
- 2 Full Bathrooms
Schools
- Willow Elementary School
- Lindero Canyon Middle School
- Agoura High School
Additional Features
- Patio
- Central Heating and Cooling System
Community Details
- Hillrise Open Space Assocation Association, Phone Number (805) 413-1170
- Emmons HOA
- Hillrise Subdivision
Listing and Financial Details
- Tax Lot 115
- Tax Tract Number 23760
- Assessor Parcel Number 2053017033
- $493 per year additional tax assessments
Map
Home Values in the Area
Average Home Value in this Area
Tax History
| Year | Tax Paid | Tax Assessment Tax Assessment Total Assessment is a certain percentage of the fair market value that is determined by local assessors to be the total taxable value of land and additions on the property. | Land | Improvement |
|---|---|---|---|---|
| 2024 | $8,007 | $687,058 | $545,239 | $141,819 |
| 2023 | $7,865 | $673,588 | $534,549 | $139,039 |
| 2022 | $7,626 | $660,381 | $524,068 | $136,313 |
| 2021 | $7,609 | $647,434 | $513,793 | $133,641 |
| 2019 | $7,341 | $628,232 | $498,554 | $129,678 |
| 2018 | $7,251 | $615,915 | $488,779 | $127,136 |
| 2016 | $6,876 | $592,000 | $469,800 | $122,200 |
| 2015 | $2,150 | $167,199 | $77,834 | $89,365 |
| 2014 | $2,136 | $163,925 | $76,310 | $87,615 |
Property History
| Date | Event | Price | Change | Sq Ft Price |
|---|---|---|---|---|
| 05/27/2025 05/27/25 | For Sale | $995,000 | +68.1% | $588 / Sq Ft |
| 09/04/2015 09/04/15 | Sold | $592,000 | 0.0% | $350 / Sq Ft |
| 08/05/2015 08/05/15 | Pending | -- | -- | -- |
| 06/27/2015 06/27/15 | For Sale | $592,000 | -- | $350 / Sq Ft |
Purchase History
| Date | Type | Sale Price | Title Company |
|---|---|---|---|
| Interfamily Deed Transfer | -- | First American Title Sd | |
| Interfamily Deed Transfer | -- | First American Title Sd | |
| Grant Deed | $592,000 | Lawyers Title Company | |
| Interfamily Deed Transfer | -- | First Southwestern Title Of |
Mortgage History
| Date | Status | Loan Amount | Loan Type |
|---|---|---|---|
| Open | $424,000 | New Conventional | |
| Closed | $473,600 | New Conventional | |
| Previous Owner | $496,000 | New Conventional | |
| Previous Owner | $36,000 | Credit Line Revolving | |
| Previous Owner | $412,500 | Stand Alone First | |
| Previous Owner | $300,000 | Stand Alone First | |
| Previous Owner | $306,250 | Stand Alone First |
Similar Homes in the area
Source: California Regional Multiple Listing Service (CRMLS)
MLS Number: SR25105085
APN: 2053-017-033
- 29451 Trailway Ln
- 29429 Trailway Ln
- 29418 Greengrass Ct
- 29140 Quail Run Dr
- 5540 Buffwood Place
- 5 Kanan Rd
- 29729 Strawberry Hill Dr
- 5704 Skyview Way Unit E
- 29628 Woodbrook Dr
- 0 Kanan Unit 25495785
- 29121 Thousand Oaks Blvd Unit C
- 29504 Woodbrook Dr
- 29340 Castlehill Dr
- 28831 Oakpath Dr Unit 44
- 28882 Conejo View Dr
- 5800 Kanan Rd Unit 167
- 28915 Thousand Oaks Blvd Unit 185
- 28867 Conejo View Dr
- 28947 Thousand Oaks Blvd Unit 134
- 30112 Elizabeth Ct
- 29384 Quail Run Dr
- 29160 Oakpath Dr
- 29712 Strawberry Hill Dr
- 29723 Strawberry Hill Dr
- 29631 Canwood St
- 29715 Quail Run Dr
- 29128 Oak Creek Ln
- 29111 Thousand Oaks Blvd Unit A
- 5800 Kanan Rd Unit 249
- 5800 Kanan Rd Unit 273
- 5800 Kanan Rd Unit 157
- 28947 Thousand Oaks Blvd Unit 206
- 28947 Thousand Oaks Blvd Unit 134
- 30222 Rainbow Crest Dr
- 28549 Conejo View Dr
- 6146 Shadycreek Dr
- 28510 Conejo View Dr
- 4936 Vejar Dr
- 6335 Germania Ct
- 29251 Fountainwood St


