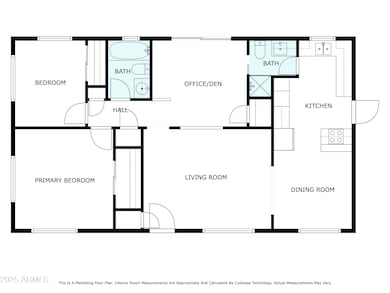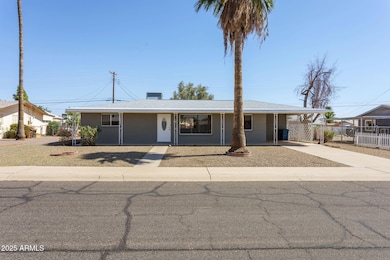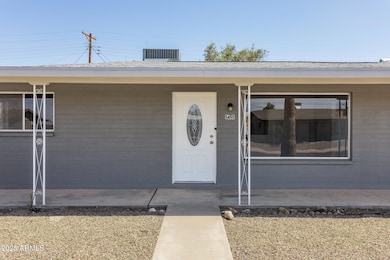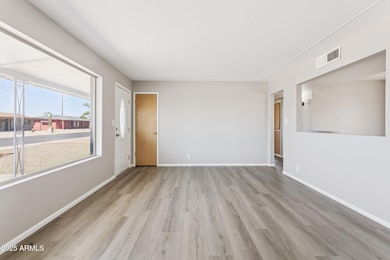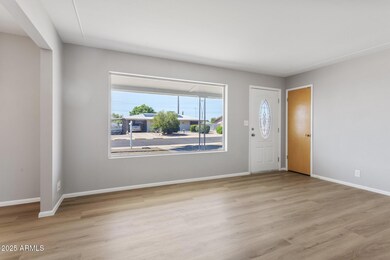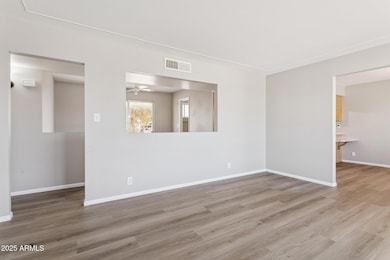5455 E Baltimore St Mesa, AZ 85205
Central Mesa East NeighborhoodEstimated payment $1,574/month
Highlights
- Fitness Center
- 0.2 Acre Lot
- No HOA
- Franklin at Brimhall Elementary School Rated A
- Clubhouse
- Community Pool
About This Home
Ignore DOM! Remodeling completed on June 18th: Brand-New Flooring and Interior/Exterior Painting! Check out our new updated photos! WOW! Charming 2 bedroom + Den, 2 bath home in popular Dreamland Villa 55+ Adult community! New A/C in 2024, New Roof 2022, and New Electrical Panel 2023! Spacious floorplan feels much larger than its square footage. Perfect for a retirement home or winter-visitor retreat. There is an OPTIONAL yearly membership if you choose to use Dreamland Villa's extensive clubs, pools, spas and sport courts. Ignore Days on Market; hurry, this home has just been updated and renovated!
Listing Agent
Realty Executives Arizona Territory License #SA025637000 Listed on: 03/26/2025

Home Details
Home Type
- Single Family
Est. Annual Taxes
- $1,078
Year Built
- Built in 1960
Lot Details
- 8,622 Sq Ft Lot
- Chain Link Fence
Home Design
- Roof Updated in 2022
- Composition Roof
- Block Exterior
Interior Spaces
- 1,144 Sq Ft Home
- 1-Story Property
Bedrooms and Bathrooms
- 2 Bedrooms
- Primary Bathroom is a Full Bathroom
- 2 Bathrooms
Parking
- Direct Access Garage
- 1 Carport Space
Schools
- Adult Elementary And Middle School
- Adult High School
Utilities
- Cooling System Updated in 2024
- Central Air
- Heating Available
- Wiring Updated in 2023
Additional Features
- No Interior Steps
- North or South Exposure
- Covered Patio or Porch
Listing and Financial Details
- Tax Lot 220
- Assessor Parcel Number 141-74-162
Community Details
Overview
- No Home Owners Association
- Association fees include no fees, (see remarks)
- Built by Farnsworth
- Dreamland Villa 3 Lots 133 232, Tr C, D, E, F Subdivision, Single Story Floorplan
Amenities
- Clubhouse
Recreation
- Tennis Courts
- Fitness Center
- Community Pool
- Community Spa
Map
Home Values in the Area
Average Home Value in this Area
Tax History
| Year | Tax Paid | Tax Assessment Tax Assessment Total Assessment is a certain percentage of the fair market value that is determined by local assessors to be the total taxable value of land and additions on the property. | Land | Improvement |
|---|---|---|---|---|
| 2025 | $1,063 | $11,194 | -- | -- |
| 2024 | $1,076 | $10,661 | -- | -- |
| 2023 | $1,076 | $22,000 | $4,400 | $17,600 |
| 2022 | $1,054 | $16,820 | $3,360 | $13,460 |
| 2021 | $1,050 | $14,350 | $2,870 | $11,480 |
| 2020 | $1,040 | $13,220 | $2,640 | $10,580 |
| 2019 | $973 | $11,870 | $2,370 | $9,500 |
| 2018 | $951 | $10,810 | $2,160 | $8,650 |
| 2017 | $925 | $9,850 | $1,970 | $7,880 |
| 2016 | $839 | $9,210 | $1,840 | $7,370 |
| 2015 | $839 | $8,730 | $1,740 | $6,990 |
Property History
| Date | Event | Price | List to Sale | Price per Sq Ft | Prior Sale |
|---|---|---|---|---|---|
| 01/14/2026 01/14/26 | Price Changed | $289,000 | 0.0% | $253 / Sq Ft | |
| 08/20/2025 08/20/25 | Price Changed | $289,100 | 0.0% | $253 / Sq Ft | |
| 06/25/2025 06/25/25 | Price Changed | $289,200 | 0.0% | $253 / Sq Ft | |
| 06/19/2025 06/19/25 | For Sale | $289,300 | 0.0% | $253 / Sq Ft | |
| 06/19/2025 06/19/25 | Off Market | $289,300 | -- | -- | |
| 06/11/2025 06/11/25 | Price Changed | $289,300 | 0.0% | $253 / Sq Ft | |
| 05/28/2025 05/28/25 | Price Changed | $289,400 | 0.0% | $253 / Sq Ft | |
| 05/14/2025 05/14/25 | Price Changed | $289,500 | 0.0% | $253 / Sq Ft | |
| 05/07/2025 05/07/25 | Price Changed | $289,600 | 0.0% | $253 / Sq Ft | |
| 04/23/2025 04/23/25 | Price Changed | $289,700 | 0.0% | $253 / Sq Ft | |
| 04/02/2025 04/02/25 | Price Changed | $289,800 | 0.0% | $253 / Sq Ft | |
| 03/26/2025 03/26/25 | For Sale | $289,900 | +11.1% | $253 / Sq Ft | |
| 03/30/2023 03/30/23 | Sold | $261,000 | -3.3% | $228 / Sq Ft | View Prior Sale |
| 03/04/2023 03/04/23 | Pending | -- | -- | -- | |
| 03/01/2023 03/01/23 | For Sale | $270,000 | -- | $236 / Sq Ft |
Purchase History
| Date | Type | Sale Price | Title Company |
|---|---|---|---|
| Warranty Deed | $261,000 | First American Title Insurance | |
| Cash Sale Deed | $620,000 | Lawyers Title Of Arizona Inc | |
| Interfamily Deed Transfer | -- | -- |
Source: Arizona Regional Multiple Listing Service (ARMLS)
MLS Number: 6841316
APN: 141-74-162
- 5460 E Billings St
- 5410 E University Dr
- 5517 E Boise St
- 5315 E Cicero St
- 5519 E Casper Rd
- 410 N 56th Place
- 440 N 56th St
- 314 N 56th Place
- 5463 E Albany St
- 5627 E Covina Rd
- 5416 E Akron St
- 5480 E Akron St
- 515 N 56th St
- 131 N Higley Rd Unit 114
- 131 N Higley Rd Unit 16
- 131 N Higley Rd Unit 218
- 5425 E Akron St
- 5409 E Decatur St
- 5533 E Decatur St
- 5714 E Covina Rd
- 5410 E University Dr
- 130 N 56th St
- 5722 E Butte St
- 239 N Sandal
- 225 N Sandal
- 5627 E Adrian Ave
- 33 N 58th St
- 5925 E University Dr Unit 105
- 124 S 54th St Unit 64
- 5011 E Colby St
- 5135 E Evergreen St Unit 1224
- 6030 E Akron St
- 4644 E Caballero St Unit 2
- 306 S Recker Rd Unit 134
- 303 S Recker Rd Unit 200
- 4945 E Fox St
- 6337 E Avalon St Unit 2
- 4811 E Fairfield St
- 5808 E Brown Rd Unit 146
- 4466 E Contessa St Unit 1
Ask me questions while you tour the home.

