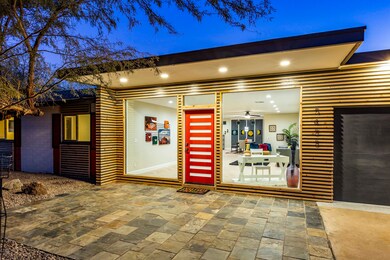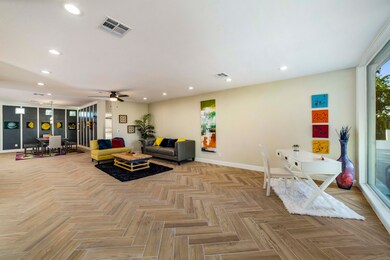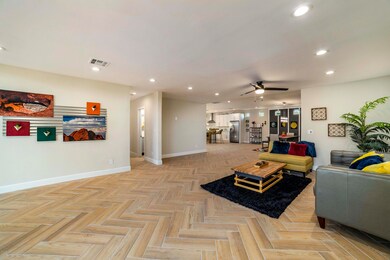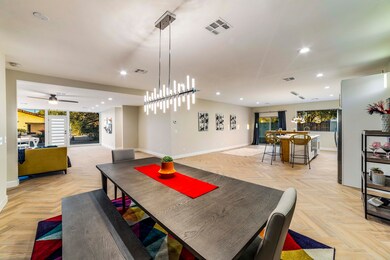
5455 E Virginia Ave Phoenix, AZ 85008
Camelback East Village NeighborhoodHighlights
- RV Gated
- Mountain View
- No HOA
- Phoenix Coding Academy Rated A
- Corner Lot
- 2 Car Direct Access Garage
About This Home
As of March 2020Meet Virginia - picture windows, split floor plan, 4 bed, 3 bath & 2 car garage home that has been completely remodeled. The brand new upgrades include: roof, HVAC, 200 amp electrical panel, sewer line, windows, flooring, lighting, & more. The kitchen features: quartz counters with island, gas range, hood, ss appliances & soft close cabinets. Additionally, the master retreat features: dual sinks, glass enclosed shower, free standing tub & walk-in closet. Outside enjoy views of Papago Mountain, a low maintenance yard, rv gate & carport for additional cars and toys. Location - you are in the middle of it all - Arcadia & Scottsdale's best restaurants, shopping, hiking trails, golf & much more. Overall this home is move in ready so come Meet Virginia today!
Last Agent to Sell the Property
Realty ONE Group License #SA624836000 Listed on: 11/29/2019
Home Details
Home Type
- Single Family
Est. Annual Taxes
- $1,856
Year Built
- Built in 1958
Lot Details
- 7,584 Sq Ft Lot
- Block Wall Fence
- Corner Lot
- Front and Back Yard Sprinklers
Parking
- 2 Car Direct Access Garage
- 3 Open Parking Spaces
- 2 Carport Spaces
- Garage Door Opener
- RV Gated
Home Design
- Wood Frame Construction
- Composition Roof
- Built-Up Roof
- Block Exterior
- Stucco
Interior Spaces
- 2,450 Sq Ft Home
- 1-Story Property
- Ceiling Fan
- Double Pane Windows
- Low Emissivity Windows
- Mountain Views
- Washer and Dryer Hookup
Kitchen
- Eat-In Kitchen
- Built-In Microwave
- Kitchen Island
Flooring
- Carpet
- Tile
Bedrooms and Bathrooms
- 4 Bedrooms
- Remodeled Bathroom
- Primary Bathroom is a Full Bathroom
- 3 Bathrooms
- Dual Vanity Sinks in Primary Bathroom
- Bathtub With Separate Shower Stall
Accessible Home Design
- No Interior Steps
Outdoor Features
- Patio
- Playground
Schools
- Bales Elementary School
- Thomas A Edison Middle School
- Phoenix Union Bioscience High School
Utilities
- Central Air
- Heating Available
- High Speed Internet
- Cable TV Available
Community Details
- No Home Owners Association
- Association fees include no fees
- Built by Destiny Homes
- Frances Park Amd Lot 51 71 Subdivision
Listing and Financial Details
- Tax Lot 60
- Assessor Parcel Number 126-23-013
Ownership History
Purchase Details
Home Financials for this Owner
Home Financials are based on the most recent Mortgage that was taken out on this home.Purchase Details
Home Financials for this Owner
Home Financials are based on the most recent Mortgage that was taken out on this home.Purchase Details
Home Financials for this Owner
Home Financials are based on the most recent Mortgage that was taken out on this home.Purchase Details
Purchase Details
Purchase Details
Home Financials for this Owner
Home Financials are based on the most recent Mortgage that was taken out on this home.Purchase Details
Home Financials for this Owner
Home Financials are based on the most recent Mortgage that was taken out on this home.Purchase Details
Purchase Details
Purchase Details
Similar Homes in Phoenix, AZ
Home Values in the Area
Average Home Value in this Area
Purchase History
| Date | Type | Sale Price | Title Company |
|---|---|---|---|
| Warranty Deed | $577,550 | Magnus Title Agency Llc | |
| Warranty Deed | $333,000 | Magnus Title Agency | |
| Warranty Deed | $275,000 | Driggs Title Agency Inc | |
| Warranty Deed | $230,000 | Fidelity National Title Ins | |
| Warranty Deed | -- | None Available | |
| Interfamily Deed Transfer | -- | The Talon Group Title & Sett | |
| Warranty Deed | $187,000 | The Talon Group Title & Sett | |
| Interfamily Deed Transfer | -- | -- | |
| Cash Sale Deed | $114,000 | United Title Agency | |
| Joint Tenancy Deed | -- | -- | |
| Quit Claim Deed | -- | -- |
Mortgage History
| Date | Status | Loan Amount | Loan Type |
|---|---|---|---|
| Open | $60,304 | New Conventional | |
| Open | $100,000 | Credit Line Revolving | |
| Open | $465,000 | New Conventional | |
| Closed | $460,062 | New Conventional | |
| Closed | $462,040 | New Conventional | |
| Previous Owner | $300,000 | Commercial | |
| Previous Owner | $240,000 | Credit Line Revolving | |
| Previous Owner | $284,075 | VA | |
| Previous Owner | $87,000 | New Conventional |
Property History
| Date | Event | Price | Change | Sq Ft Price |
|---|---|---|---|---|
| 03/27/2020 03/27/20 | Sold | $577,550 | -0.3% | $236 / Sq Ft |
| 02/24/2020 02/24/20 | Price Changed | $579,000 | -1.7% | $236 / Sq Ft |
| 02/20/2020 02/20/20 | Price Changed | $589,000 | -0.2% | $240 / Sq Ft |
| 02/13/2020 02/13/20 | Price Changed | $590,000 | -0.6% | $241 / Sq Ft |
| 02/07/2020 02/07/20 | Price Changed | $593,500 | -0.3% | $242 / Sq Ft |
| 01/14/2020 01/14/20 | Price Changed | $595,000 | -0.6% | $243 / Sq Ft |
| 12/22/2019 12/22/19 | Price Changed | $598,500 | -0.1% | $244 / Sq Ft |
| 11/29/2019 11/29/19 | For Sale | $599,000 | +79.9% | $244 / Sq Ft |
| 07/03/2019 07/03/19 | Sold | $333,000 | -1.8% | $199 / Sq Ft |
| 05/28/2019 05/28/19 | Pending | -- | -- | -- |
| 05/23/2019 05/23/19 | Price Changed | $339,000 | -8.1% | $203 / Sq Ft |
| 05/17/2019 05/17/19 | For Sale | $369,000 | +34.2% | $221 / Sq Ft |
| 10/15/2013 10/15/13 | Sold | $275,000 | -3.5% | $165 / Sq Ft |
| 09/04/2013 09/04/13 | Pending | -- | -- | -- |
| 08/28/2013 08/28/13 | Price Changed | $285,000 | -3.4% | $171 / Sq Ft |
| 08/19/2013 08/19/13 | Price Changed | $295,000 | -1.6% | $177 / Sq Ft |
| 08/16/2013 08/16/13 | Price Changed | $299,900 | 0.0% | $180 / Sq Ft |
| 08/08/2013 08/08/13 | Price Changed | $300,000 | -3.2% | $180 / Sq Ft |
| 07/27/2013 07/27/13 | For Sale | $310,000 | -- | $186 / Sq Ft |
Tax History Compared to Growth
Tax History
| Year | Tax Paid | Tax Assessment Tax Assessment Total Assessment is a certain percentage of the fair market value that is determined by local assessors to be the total taxable value of land and additions on the property. | Land | Improvement |
|---|---|---|---|---|
| 2025 | $3,813 | $31,747 | -- | -- |
| 2024 | $3,777 | $30,236 | -- | -- |
| 2023 | $3,777 | $58,870 | $11,770 | $47,100 |
| 2022 | $3,641 | $40,970 | $8,190 | $32,780 |
| 2021 | $3,701 | $38,410 | $7,680 | $30,730 |
| 2020 | $2,110 | $29,770 | $5,950 | $23,820 |
| 2019 | $1,856 | $26,610 | $5,320 | $21,290 |
| 2018 | $1,737 | $23,220 | $4,640 | $18,580 |
| 2017 | $1,658 | $21,330 | $4,260 | $17,070 |
| 2016 | $1,622 | $18,720 | $3,740 | $14,980 |
| 2015 | $1,528 | $16,230 | $3,240 | $12,990 |
Agents Affiliated with this Home
-

Seller's Agent in 2020
Asher Cohen
Realty One Group
(480) 650-2995
20 in this area
204 Total Sales
-

Seller Co-Listing Agent in 2020
Christopher Talley
Blocks Brokerage LLC
(480) 428-9299
14 in this area
70 Total Sales
-

Buyer's Agent in 2020
Rebecca Kadlec
HomeSmart
(480) 628-8687
45 Total Sales
-
T
Seller's Agent in 2019
Tom Foss
Compass
(602) 329-1899
2 in this area
4 Total Sales
-

Seller's Agent in 2013
Kristin Gragg
Real Broker
(602) 882-3700
1 in this area
63 Total Sales
-

Seller Co-Listing Agent in 2013
Kevin Langan
Real Broker
(480) 351-4900
5 in this area
91 Total Sales
Map
Source: Arizona Regional Multiple Listing Service (ARMLS)
MLS Number: 6009622
APN: 126-23-013
- 5435 E Cambridge Ave
- 5446 E Cambridge Ave
- 5331 E Virginia Ave
- 2306 N 55th St
- 5525 E Thomas Rd Unit H1
- 5525 E Thomas Rd Unit C2
- 5525 E Thomas Rd Unit K16
- 5525 E Thomas Rd Unit R11
- 5525 E Thomas Rd Unit N5
- 5525 E Thomas Rd Unit N1
- 5525 E Thomas Rd Unit F9
- 5312 E Windsor Ave Unit 5312
- 5301 E Thomas Rd Unit 3
- 2315 N 52nd St Unit 105
- 2315 N 52nd St Unit 144
- 5744 E Oak St
- 2312 N 58th St
- 2815 N 52nd St Unit 3
- 2534 N 52nd St Unit 21
- 2534 N 52nd St






