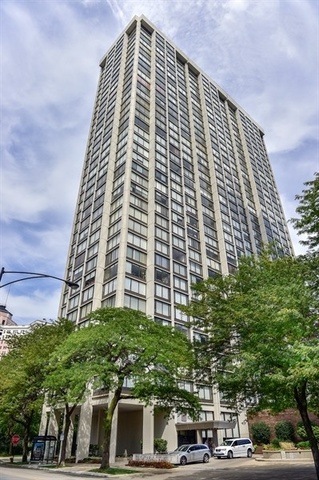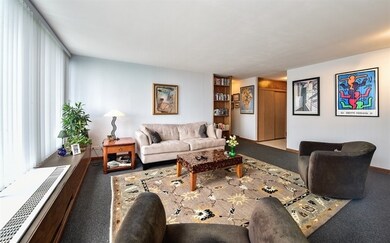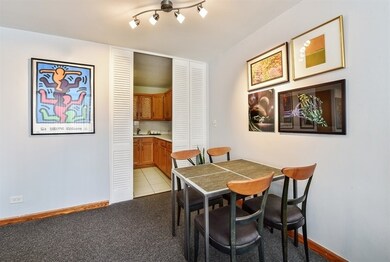
5455 N Sheridan Rd Unit 806 Chicago, IL 60640
Edgewater NeighborhoodHighlights
- Lake Front
- Rooftop Deck
- Stainless Steel Appliances
- Above Ground Pool
- Property is near a park
- 5-minute walk to AIDS Memorial Mediation Point
About This Home
As of November 2018THIS 1 BDR CONDO OFFERS SUNNY SOUTH AND EAST VIEWS OF THE PARK, LAKE AND NAVY PIER FIREWORKS. OAK WOOD KITCHEN CABINETS, LESS THAN A YEAR OLD STAINLESS STEEL APPLIANCES, BUILT-INS, AND AMPLE CLOSET SPACE. BUILDING HAS DOORMAN, POOL, 2 DECKS, COMMUNITY GAS GRILLS, 2 PARTY ROOMS, AND PARKING AVAILABLE. VERY PET FRIENDLY - NO SIZE LIMIT. STEP OUT THE FRONT DOOR TO CTA BUS STOPS OR WALK A FEW BLOCKS TO THE RED-LINE. THE NEIGHBORHOOD HAS A VARIETY OF RESTAURANTS AND IS WITHIN WALKING DISTANCE TO MARIANO'S OR JEWEL. YOU CAN WALK OUT THE BACK DOOR DIRECTLY INTO THE PARK WITH PATHS THAT ACCESS THE FOSTER OR HOLLYWOOD BEACHES. THE CONDO IS PERFECTLY LOCATED FOR AN ACTIVE SOCIAL LIFE.
Last Agent to Sell the Property
Jameson Sotheby's Intl Realty License #475158679 Listed on: 09/10/2018

Property Details
Home Type
- Condominium
Est. Annual Taxes
- $2,900
Year Built
- 1969
Lot Details
- Lake Front
- Southern Exposure
- East or West Exposure
- Dog Run
- Fenced Yard
HOA Fees
- $571 per month
Parking
- Attached Garage
Home Design
- Concrete Siding
Kitchen
- Galley Kitchen
- Oven or Range
- Microwave
- Freezer
- Dishwasher
- Stainless Steel Appliances
Outdoor Features
- Above Ground Pool
- Rooftop Deck
- Outdoor Grill
Location
- Property is near a park
- Property is near a bus stop
- City Lot
Utilities
- Central Air
- Hot Water Heating System
- Lake Michigan Water
Additional Features
- Water Views
- Soaking Tub
Community Details
Amenities
- Common Area
Pet Policy
- Pets Allowed
Ownership History
Purchase Details
Home Financials for this Owner
Home Financials are based on the most recent Mortgage that was taken out on this home.Purchase Details
Purchase Details
Purchase Details
Purchase Details
Similar Homes in Chicago, IL
Home Values in the Area
Average Home Value in this Area
Purchase History
| Date | Type | Sale Price | Title Company |
|---|---|---|---|
| Warranty Deed | $162,000 | Prairie Title Company | |
| Deed | $143,000 | Old Republic Title | |
| Interfamily Deed Transfer | -- | None Available | |
| Warranty Deed | $172,000 | Pntn | |
| Warranty Deed | $55,000 | -- |
Property History
| Date | Event | Price | Change | Sq Ft Price |
|---|---|---|---|---|
| 04/01/2023 04/01/23 | Rented | $1,650 | 0.0% | -- |
| 03/24/2023 03/24/23 | Under Contract | -- | -- | -- |
| 03/02/2023 03/02/23 | For Rent | $1,650 | +13.8% | -- |
| 02/01/2019 02/01/19 | Rented | $1,450 | -99.1% | -- |
| 01/29/2019 01/29/19 | Under Contract | -- | -- | -- |
| 11/07/2018 11/07/18 | Sold | $161,750 | 0.0% | $193 / Sq Ft |
| 11/07/2018 11/07/18 | For Rent | $1,450 | 0.0% | -- |
| 09/19/2018 09/19/18 | Pending | -- | -- | -- |
| 09/10/2018 09/10/18 | For Sale | $167,000 | -- | $199 / Sq Ft |
Tax History Compared to Growth
Tax History
| Year | Tax Paid | Tax Assessment Tax Assessment Total Assessment is a certain percentage of the fair market value that is determined by local assessors to be the total taxable value of land and additions on the property. | Land | Improvement |
|---|---|---|---|---|
| 2024 | $2,900 | $16,805 | $1,180 | $15,625 |
| 2023 | $2,827 | $13,745 | $949 | $12,796 |
| 2022 | $2,827 | $13,745 | $949 | $12,796 |
| 2021 | $2,413 | $11,999 | $861 | $11,138 |
| 2020 | $2,580 | $11,580 | $473 | $11,107 |
| 2019 | $2,575 | $12,814 | $473 | $12,341 |
| 2018 | $2,531 | $12,814 | $473 | $12,341 |
| 2017 | $2,264 | $10,518 | $411 | $10,107 |
| 2016 | $2,107 | $10,518 | $411 | $10,107 |
| 2015 | $1,927 | $10,518 | $411 | $10,107 |
| 2014 | $1,692 | $9,120 | $313 | $8,807 |
| 2013 | $1,659 | $9,120 | $313 | $8,807 |
Agents Affiliated with this Home
-

Seller's Agent in 2023
Margaret Dralyuk
Dralyuk Real Estate Inc.
(847) 602-7870
105 in this area
128 Total Sales
-

Buyer's Agent in 2023
Stephanie Bourgeois
Corcoran Urban Real Estate
(773) 946-3072
1 in this area
10 Total Sales
-

Seller's Agent in 2018
Dom Garcia
Jameson Sotheby's Intl Realty
(312) 971-7366
13 Total Sales
Map
Source: Midwest Real Estate Data (MRED)
MLS Number: MRD10078019
APN: 14-08-203-016-1067
- 5455 N Sheridan Rd Unit 1811
- 5455 N Sheridan Rd Unit 3804
- 5455 N Sheridan Rd Unit 3203
- 5455 N Sheridan Rd Unit 1006
- 5455 N Sheridan Rd Unit 1008
- 5455 N Sheridan Rd Unit 3512
- 5455 N Sheridan Rd Unit 3601-3602
- 5455 N Sheridan Rd Unit 1802
- 5455 N Sheridan Rd Unit 3611
- 5455 N Sheridan Rd Unit 1601
- 5455 N Sheridan Rd Unit 1606
- 5455 N Sheridan Rd Unit 408
- 5455 N Sheridan Rd Unit 1012
- 5455 N Sheridan Rd Unit 1807
- 5445 N Sheridan Rd Unit 1515
- 5445 N Sheridan Rd Unit 1815
- 5445 N Sheridan Rd Unit 3411
- 5510 N Sheridan Rd Unit 17A
- 5430 N Sheridan Rd Unit 703
- 5430 N Sheridan Rd Unit 403






