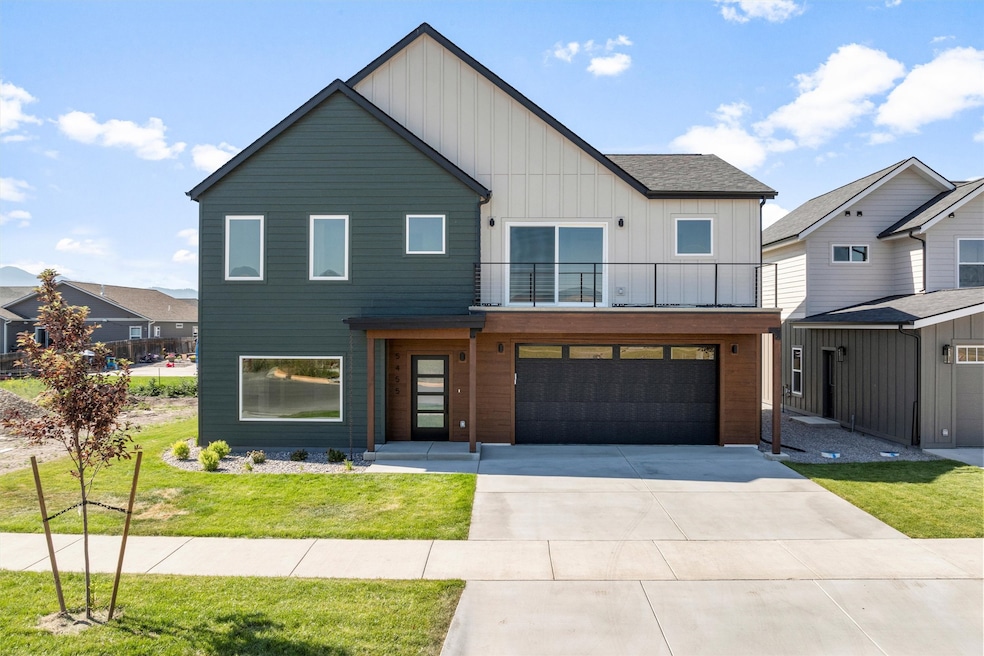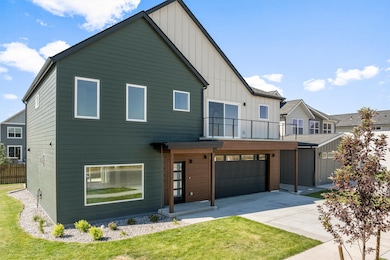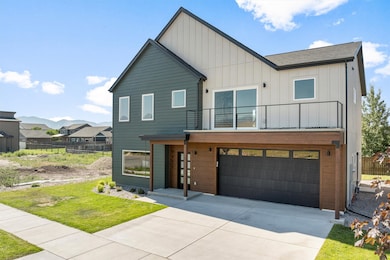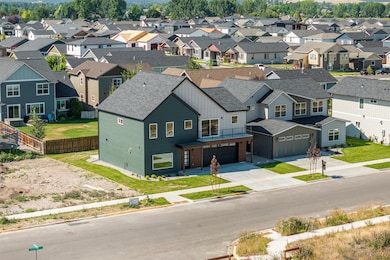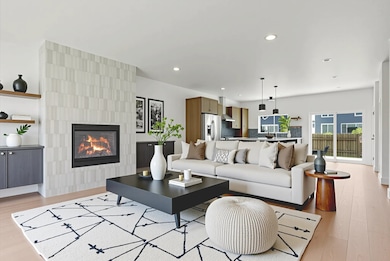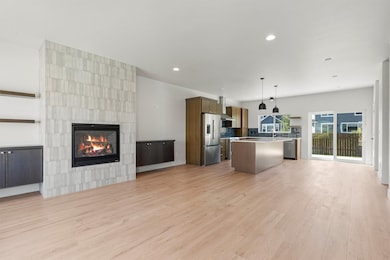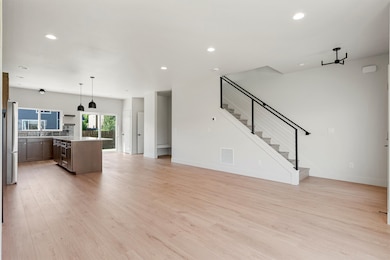5455 Remington Dr Missoula, MT 59808
Estimated payment $3,777/month
Highlights
- New Construction
- Open Floorplan
- 1 Fireplace
- Hellgate Middle School Rated A-
- Modern Architecture
- No HOA
About This Home
Brand-new construction by Hoyt Homes—Missoula’s premier custom builder. This 4-bedroom, 2.5-bath home features an open-concept layout with an added spacious upstairs loft that opens to a balcony with stunning mountain views. Enjoy LVP flooring throughout the main level and loft, complemented by plush luxury carpet in the bedrooms. The stylish primary suite boasts eye-catching modern tile and a spacious walk-in closet. Modern finishes—including slim shaker cabinetry, designer hardware, and custom lighting—elevate the home’s contemporary feel.
Located in the sought-after Remington Flats subdivision, residents will soon enjoy access to a 28-acre park, in addition to the existing 5-acre green space—all with no HOA fees. Don’t miss this incredible opportunity.
Listing Agent
Revel Real Estate - Missoula/Bitterroot License #RRE-RBS-LIC-119242 Listed on: 07/24/2025
Home Details
Home Type
- Single Family
Est. Annual Taxes
- $1,058
Year Built
- Built in 2025 | New Construction
Lot Details
- 5,053 Sq Ft Lot
- Landscaped
- Level Lot
- Sprinkler System
- Back Yard Fenced and Front Yard
Parking
- 2 Car Attached Garage
- Garage Door Opener
Home Design
- Modern Architecture
- Poured Concrete
- Asphalt Roof
- Board and Batten Siding
- Shingle Siding
Interior Spaces
- 2,204 Sq Ft Home
- Property has 2 Levels
- Open Floorplan
- Central Vacuum
- 1 Fireplace
- Basement
- Crawl Space
- Washer Hookup
- Property Views
Kitchen
- Oven or Range
- Microwave
- Dishwasher
- Disposal
Bedrooms and Bathrooms
- 4 Bedrooms
- Walk-In Closet
Home Security
- Carbon Monoxide Detectors
- Fire and Smoke Detector
Accessible Home Design
- Low Threshold Shower
Outdoor Features
- Patio
- Rear Porch
Utilities
- Forced Air Heating and Cooling System
- Natural Gas Connected
Listing and Financial Details
- Assessor Parcel Number 04219912301040000
Community Details
Overview
- No Home Owners Association
- Built by Hoyt Homes
- Remington Flats Subdivision
Recreation
- Community Playground
- Park
Map
Home Values in the Area
Average Home Value in this Area
Tax History
| Year | Tax Paid | Tax Assessment Tax Assessment Total Assessment is a certain percentage of the fair market value that is determined by local assessors to be the total taxable value of land and additions on the property. | Land | Improvement |
|---|---|---|---|---|
| 2025 | $1,058 | $410,907 | $114,427 | $296,480 |
| 2024 | $1,061 | $89,097 | $89,097 | -- |
| 2023 | $980 | $89,097 | $89,097 | -- |
Property History
| Date | Event | Price | List to Sale | Price per Sq Ft |
|---|---|---|---|---|
| 11/18/2025 11/18/25 | Price Changed | $699,900 | -2.8% | $318 / Sq Ft |
| 10/11/2025 10/11/25 | Price Changed | $720,000 | -2.0% | $327 / Sq Ft |
| 09/20/2025 09/20/25 | Price Changed | $735,000 | -1.3% | $333 / Sq Ft |
| 08/17/2025 08/17/25 | Price Changed | $745,000 | -0.7% | $338 / Sq Ft |
| 07/24/2025 07/24/25 | For Sale | $749,900 | -- | $340 / Sq Ft |
Source: Montana Regional MLS
MLS Number: 30054606
APN: 04-2199-12-3-01-04-0000
- 5465 Remington Dr
- Lot 418 Horn Rd
- 5368 Horn Rd
- Lots 66-67 Ruger Rd
- 5341 Remington Dr Unit C
- 2773 Ruger Rd Unit A
- 2773 Ruger Rd Unit B
- 2723 Riata Rd Unit B
- 5497 Cattle Dr
- 2514 Fence Line Dr
- 2775 Riata Rd Unit B
- 5295 Remington Dr
- 2750 Riata Rd Unit B
- 2750 Riata Rd Unit C
- 2750 Riata Rd Unit A, B, and C
- 2750 Riata Rd Unit A
- 2421 Half Hitch Dr
- 5150 Horn Rd
- 2535 Latigo Dr
- 5763 Horn Rd
- 5309 Remington Dr
- 3772 W Broadway St
- 2175 Sagebrush Rd
- 4100 Mullan Rd Unit 917
- 4000 Mullan Rd
- 4395 Majestic Dr
- 3904 Mullan Rd
- 2370 Clark Fork Lane Rd
- 2904 Tina Ave Unit 203
- 3320 Great Northern Ave
- 2200 Great Northern Ave
- 5313 Elyn Loop
- 2800 Highcliff Ct Unit 5
- 2201 Railroad St W
- 1650 N Russell St
- 2075 Cooper St
- 1510 Cooley St
- 1500 Stoddard St
- 680 S Johnson St Unit 1
- 680 S Johnson St Unit 2
