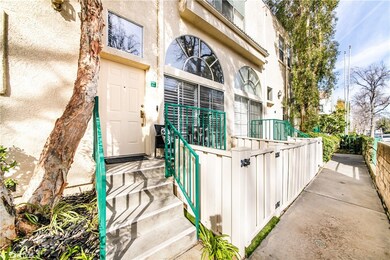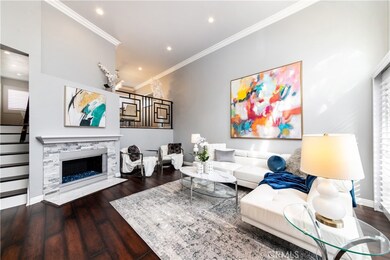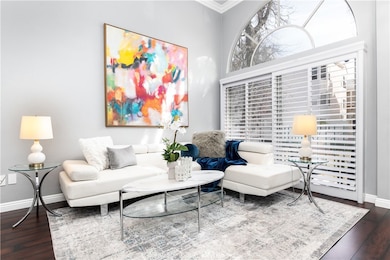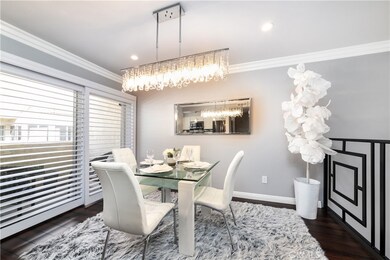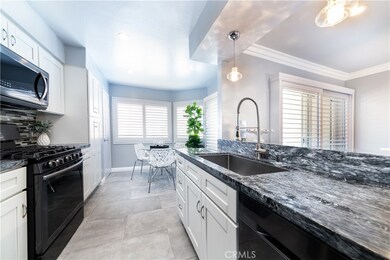
5455 Sylmar Ave Unit 103 Sherman Oaks, CA 91401
Sherman Oaks NeighborhoodHighlights
- Fitness Center
- Spa
- Gated Community
- Chandler Elementary Rated A-
- Primary Bedroom Suite
- Updated Kitchen
About This Home
As of March 2025Welcome to this meticulously renovated luxury townhouse in a prestigious gated community of prime Sherman Oaks, showcasing over $100,000 in sophisticated updates throughout. This stunning home showcases luxury flooring, soaring 16-foot vaulted ceilings, custom light fixtures, and an abundance of natural light streaming through a new 8-foot custom glass skylight. The spacious living room is accented with a gas burning fireplace, and remodeled guest powder room. Step up to a completely remodeled kitchen with a formal dining area that beautifully overlooks the living area below. The gourmet kitchen has been completely upgraded with professional-grade stainless steel appliances, custom soft-close cabinetry, luxurious quartzite countertops with oversized bar seating perfect for entertaining. The balcony is accessible from both the kitchen and dining area through new dual-glass sliding doors. Head upstairs, past the beautiful skylight that floods the space with natural light, to the elegant primary suite that offers a newly remodeled spa-inspired ensuite bathroom with dual function walk-in shower, custom-designed walk-in closet with an additional closet space, and vaulted ceilings with crown moulding. The second bedroom across the hall is spacious, features custom cabinetry, and has its own ensuite bathroom with tub and shower. The entire home has been fitted with custom plantation shutters on all windows and new sliding doors throughout. Convenience abounds with an attached PRIVATE two-car garage with new Samsung washer and dryer included. Step outside to your private oasis featuring 2 resort-style pools and spa, outdoor showers, exercise gym, covered dining pavilion, and built-in BBQ station – ideal for year-round entertaining. The HOA community recently enhanced security with a professional nightly patrol service providing daily reports for added peace of mind. This turnkey residence provides the perfect blend of luxury and convenience, minutes from Fashion Square's high-end shopping, Ventura Boulevard's finest dining, top-rated schools, and major entertainment studios. Don't miss this rare opportunity to own a fully renovated home in one of Sherman Oaks' most sought-after communities!
Last Agent to Sell the Property
Parkway Estate Properties Inc Brokerage Phone: 213-321-5536 License #02164224
Co-Listed By
Parkway Estate Properties Inc Brokerage Phone: 213-321-5536 License #01855095
Townhouse Details
Home Type
- Townhome
Est. Annual Taxes
- $7,145
Year Built
- Built in 1989 | Remodeled
HOA Fees
- $661 Monthly HOA Fees
Parking
- 2 Car Attached Garage
- Parking Available
- Rear-Facing Garage
- Single Garage Door
- Garage Door Opener
- Automatic Gate
Home Design
- Turnkey
Interior Spaces
- 1,228 Sq Ft Home
- 3-Story Property
- High Ceiling
- Recessed Lighting
- Gas Fireplace
- Living Room with Fireplace
- Dining Room
- Neighborhood Views
Kitchen
- Updated Kitchen
- Eat-In Kitchen
- Gas Range
- Freezer
- Dishwasher
- Granite Countertops
- Self-Closing Drawers and Cabinet Doors
- Utility Sink
- Disposal
Bedrooms and Bathrooms
- 2 Bedrooms
- All Upper Level Bedrooms
- Primary Bedroom Suite
- Remodeled Bathroom
- Multiple Shower Heads
Laundry
- Laundry Room
- Laundry in Garage
- Dryer
- Washer
Home Security
Outdoor Features
- Spa
- Balcony
- Patio
- Exterior Lighting
- Front Porch
Additional Features
- Two or More Common Walls
- Central Heating and Cooling System
Listing and Financial Details
- Tax Lot 4
- Tax Tract Number 37478
- Assessor Parcel Number 2245008026
Community Details
Overview
- Master Insurance
- 214 Units
- Chandler Park Village Association, Phone Number (310) 444-7444
- Allstate HOA Management HOA
- Maintained Community
Amenities
- Outdoor Cooking Area
- Meeting Room
Recreation
- Fitness Center
- Community Pool
- Community Spa
Security
- Controlled Access
- Gated Community
- Fire and Smoke Detector
- Fire Sprinkler System
Map
Home Values in the Area
Average Home Value in this Area
Property History
| Date | Event | Price | Change | Sq Ft Price |
|---|---|---|---|---|
| 03/19/2025 03/19/25 | Sold | $760,000 | +1.5% | $619 / Sq Ft |
| 02/25/2025 02/25/25 | Pending | -- | -- | -- |
| 02/20/2025 02/20/25 | For Sale | $749,000 | +85.9% | $610 / Sq Ft |
| 12/10/2014 12/10/14 | Sold | $403,000 | -3.8% | $328 / Sq Ft |
| 10/29/2014 10/29/14 | Pending | -- | -- | -- |
| 10/15/2014 10/15/14 | For Sale | $419,000 | -- | $341 / Sq Ft |
Tax History
| Year | Tax Paid | Tax Assessment Tax Assessment Total Assessment is a certain percentage of the fair market value that is determined by local assessors to be the total taxable value of land and additions on the property. | Land | Improvement |
|---|---|---|---|---|
| 2024 | $7,145 | $580,228 | $339,151 | $241,077 |
| 2023 | $7,007 | $568,851 | $332,501 | $236,350 |
| 2022 | $6,678 | $557,698 | $325,982 | $231,716 |
| 2021 | $5,427 | $447,456 | $251,931 | $195,525 |
| 2019 | $5,182 | $434,186 | $244,459 | $189,727 |
| 2018 | $5,151 | $425,673 | $239,666 | $186,007 |
| 2016 | $4,914 | $409,145 | $230,360 | $178,785 |
| 2015 | $4,858 | $403,000 | $226,900 | $176,100 |
| 2014 | $4,724 | $376,935 | $238,109 | $138,826 |
Mortgage History
| Date | Status | Loan Amount | Loan Type |
|---|---|---|---|
| Open | $580,000 | New Conventional | |
| Previous Owner | $296,750 | New Conventional | |
| Previous Owner | $300,000 | New Conventional | |
| Previous Owner | $322,400 | Adjustable Rate Mortgage/ARM | |
| Previous Owner | $220,000 | Purchase Money Mortgage | |
| Previous Owner | $121,193 | Unknown | |
| Previous Owner | $120,538 | Unknown | |
| Previous Owner | $120,724 | Unknown | |
| Previous Owner | $123,500 | No Value Available |
Deed History
| Date | Type | Sale Price | Title Company |
|---|---|---|---|
| Grant Deed | $760,000 | Chicago Title | |
| Quit Claim Deed | -- | None Available | |
| Interfamily Deed Transfer | -- | Servicelink | |
| Interfamily Deed Transfer | -- | Accommodation | |
| Transaction History Record | -- | None Available | |
| Grant Deed | $403,000 | Fidelity National Title Co | |
| Interfamily Deed Transfer | -- | None Available | |
| Grant Deed | $325,000 | Lawyers Title | |
| Corporate Deed | $130,000 | First American Title Company |
Similar Homes in the area
Source: California Regional Multiple Listing Service (CRMLS)
MLS Number: SR25027248
APN: 2245-008-026
- 5420 Sylmar Ave Unit 321
- 5420 Sylmar Ave Unit 117
- 5420 Sylmar Ave Unit 219
- 5420 Sylmar Ave Unit 202
- 14412 Killion St Unit 205
- 5534 Sylmar Ave Unit 5
- 14326 Chandler Blvd Unit 5
- 5446 Tyrone Ave
- 14343 Burbank Blvd Unit 301
- 5310 Circle Dr Unit 108
- 14242 Burbank Blvd Unit 103
- 14560 Clark St Unit 202
- 5248 Sylmar Ave
- 5235 Sylmar Ave
- 5515 Calhoun Ave
- 14544 Margate St Unit 7
- 14544 Margate St Unit 3
- 14362 Collins St
- 14608 Mccormick St
- 14650 Margate St

