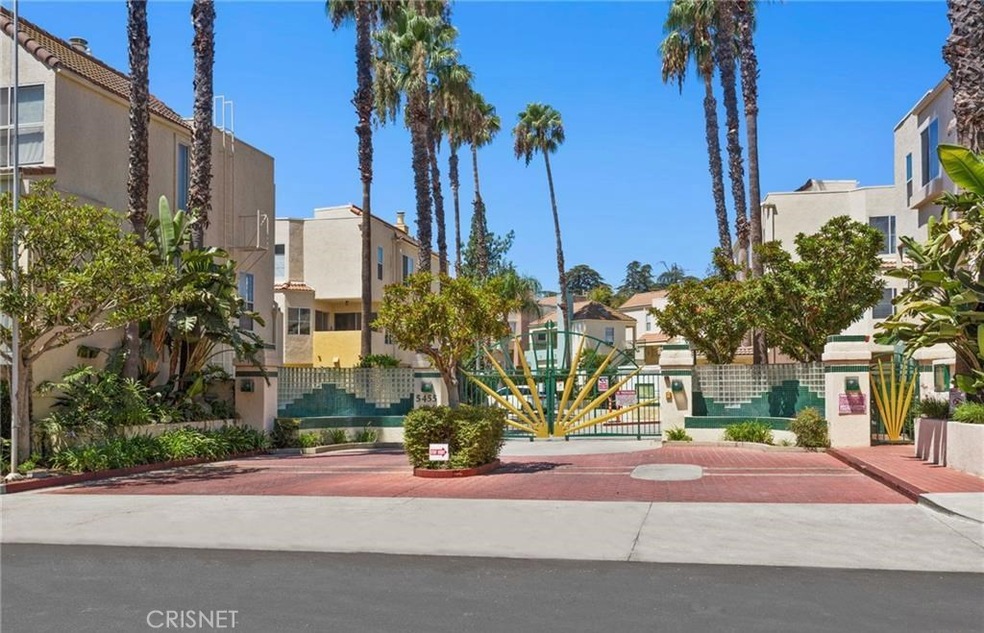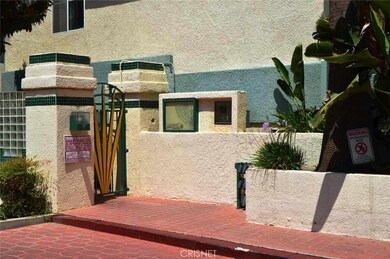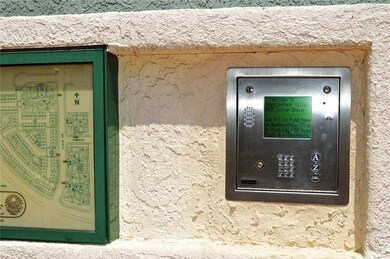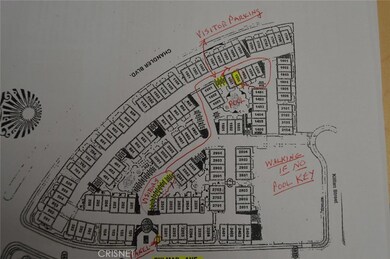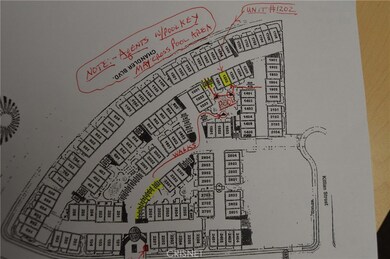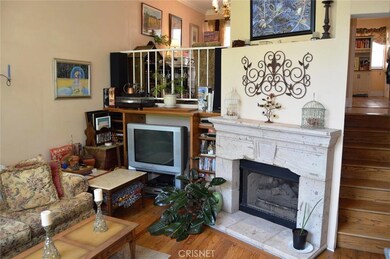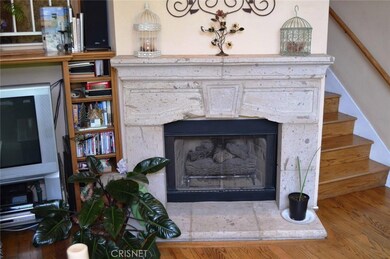
5455 Sylmar Ave Unit 1202 Sherman Oaks, CA 91401
Highlights
- Fitness Center
- Two Primary Bedrooms
- Wood Flooring
- Chandler Elementary Rated A-
- 71,987 Sq Ft lot
- Sauna
About This Home
As of August 2023Absolutely lovely townhome in the much sought after Chandler Park. Located in the quietest part of the complex this 2 bedroom 2.5 bath townhome is in move in condition. Enter into the bright living room with hardwood floors, sliding glass door to the front patio and a stunning fireplace. The updated kitchen is highlighted with a sliding door to the back patio, saltillo tile floors, pantry and breakfast nook. The kitchen is open plan to the dining area with a pass through which also has a slider to the rear patio. Wood floors continue up the stairs to the two bedrooms. The master is highlighted with volume ceilings, a walk in closet and views of the trees, flowers and pool. The second bedroom also boasts it's own private bath. A double attached garage with direct access further enhances this unit. Additional features include crown molding, 6 inch baseboards, built in shelves in bedrooms, recessed lighting and several custom light fixtures. The complex boasts two pools, two spas, barbeques, gym and sauna. Hoa includes earthquake insurance. You must see this great, quiet unit in a fantastic complex with great access to freeways, shopping and restaurants.
Last Agent to Sell the Property
Berkshire Hathaway HomeServices California Properties License #00911631 Listed on: 04/27/2018

Co-Listed By
Berkshire Hathaway HomeServices California Properties License #01243640
Townhouse Details
Home Type
- Townhome
Est. Annual Taxes
- $8,710
Year Built
- Built in 1989
Lot Details
- 1.65 Acre Lot
- 1 Common Wall
- Density is up to 1 Unit/Acre
HOA Fees
- $441 Monthly HOA Fees
Parking
- 2 Car Attached Garage
Interior Spaces
- 1,228 Sq Ft Home
- Living Room with Fireplace
- Pool Views
Kitchen
- Breakfast Area or Nook
- Eat-In Kitchen
- Breakfast Bar
Flooring
- Wood
- Carpet
Bedrooms and Bathrooms
- 2 Bedrooms
- All Upper Level Bedrooms
- Double Master Bedroom
Laundry
- Laundry Room
- Laundry in Garage
Additional Features
- Covered patio or porch
- Suburban Location
- Central Heating and Cooling System
Listing and Financial Details
- Earthquake Insurance Required
- Tax Lot 1
- Tax Tract Number 37478
- Assessor Parcel Number 2245008134
Community Details
Overview
- 214 Units
- Nat'l Prop Mgmt Association, Phone Number (661) 295-5966
- Maintained Community
Amenities
- Community Barbecue Grill
- Sauna
Recreation
- Fitness Center
- Community Pool
- Community Spa
Ownership History
Purchase Details
Purchase Details
Home Financials for this Owner
Home Financials are based on the most recent Mortgage that was taken out on this home.Purchase Details
Home Financials for this Owner
Home Financials are based on the most recent Mortgage that was taken out on this home.Purchase Details
Home Financials for this Owner
Home Financials are based on the most recent Mortgage that was taken out on this home.Purchase Details
Home Financials for this Owner
Home Financials are based on the most recent Mortgage that was taken out on this home.Purchase Details
Home Financials for this Owner
Home Financials are based on the most recent Mortgage that was taken out on this home.Similar Homes in the area
Home Values in the Area
Average Home Value in this Area
Purchase History
| Date | Type | Sale Price | Title Company |
|---|---|---|---|
| Interfamily Deed Transfer | -- | None Available | |
| Grant Deed | $523,500 | California Title Company | |
| Grant Deed | $405,000 | First American Title Co | |
| Interfamily Deed Transfer | -- | Gateway Title Company | |
| Interfamily Deed Transfer | -- | First American Title | |
| Grant Deed | $125,000 | First American Title |
Mortgage History
| Date | Status | Loan Amount | Loan Type |
|---|---|---|---|
| Previous Owner | $280,860 | New Conventional | |
| Previous Owner | $324,000 | Purchase Money Mortgage | |
| Previous Owner | $67,000 | Credit Line Revolving | |
| Previous Owner | $203,000 | Unknown | |
| Previous Owner | $56,000 | Credit Line Revolving | |
| Previous Owner | $178,000 | Unknown | |
| Previous Owner | $25,000 | Stand Alone Second | |
| Previous Owner | $25,000 | Stand Alone Second | |
| Previous Owner | $153,850 | Unknown | |
| Previous Owner | $11,350 | Stand Alone Second | |
| Previous Owner | $121,250 | No Value Available | |
| Closed | $81,000 | No Value Available |
Property History
| Date | Event | Price | Change | Sq Ft Price |
|---|---|---|---|---|
| 08/16/2023 08/16/23 | Sold | $710,000 | +1.6% | $578 / Sq Ft |
| 08/10/2023 08/10/23 | Pending | -- | -- | -- |
| 07/18/2023 07/18/23 | For Sale | $699,000 | 0.0% | $569 / Sq Ft |
| 07/15/2023 07/15/23 | Off Market | $699,000 | -- | -- |
| 07/05/2023 07/05/23 | For Sale | $699,000 | +33.5% | $569 / Sq Ft |
| 06/22/2018 06/22/18 | Sold | $523,500 | 0.0% | $426 / Sq Ft |
| 05/03/2018 05/03/18 | Pending | -- | -- | -- |
| 04/27/2018 04/27/18 | For Sale | $523,500 | -- | $426 / Sq Ft |
Tax History Compared to Growth
Tax History
| Year | Tax Paid | Tax Assessment Tax Assessment Total Assessment is a certain percentage of the fair market value that is determined by local assessors to be the total taxable value of land and additions on the property. | Land | Improvement |
|---|---|---|---|---|
| 2024 | $8,710 | $710,000 | $468,600 | $241,400 |
| 2023 | $7,059 | $572,520 | $371,400 | $201,120 |
| 2022 | $6,728 | $561,295 | $364,118 | $197,177 |
| 2021 | $6,644 | $550,290 | $356,979 | $193,311 |
| 2019 | $6,444 | $533,970 | $346,392 | $187,578 |
| 2018 | $5,837 | $476,000 | $330,000 | $146,000 |
| 2016 | $5,461 | $448,000 | $311,000 | $137,000 |
| 2015 | $5,179 | $424,300 | $294,400 | $129,900 |
| 2014 | $5,301 | $424,300 | $294,400 | $129,900 |
Agents Affiliated with this Home
-
Karen Decsy
K
Seller's Agent in 2023
Karen Decsy
Century 21 Masters
(805) 630-1952
1 in this area
12 Total Sales
-
Rita Erangey

Seller's Agent in 2018
Rita Erangey
Berkshire Hathaway HomeServices California Properties
(818) 802-9930
34 Total Sales
-
Richard Raddatz

Seller Co-Listing Agent in 2018
Richard Raddatz
Berkshire Hathaway HomeServices California Properties
(818) 512-9300
22 Total Sales
Map
Source: California Regional Multiple Listing Service (CRMLS)
MLS Number: SR18097967
APN: 2245-008-134
- 14347 Albers St Unit 207
- 5420 Sylmar Ave Unit 117
- 5420 Sylmar Ave Unit 113
- 5420 Sylmar Ave Unit 321
- 14412 Killion St Unit 205
- 14346 Killion St
- 14330 Killion St
- 5534 Sylmar Ave Unit 5
- 14343 Burbank Blvd Unit 301
- 5316 Lennox Ave
- 5310 Circle Dr Unit 108
- 14535 Margate St Unit 13
- 14535 Margate St Unit 12
- 14242 Burbank Blvd Unit 103
- 14560 Clark St Unit 213
- 14560 Clark St Unit 202
- 14560 Clark St Unit 215
- 5235 Sylmar Ave
- 5527 Calhoun Ave
- 5229 Lennox Ave
