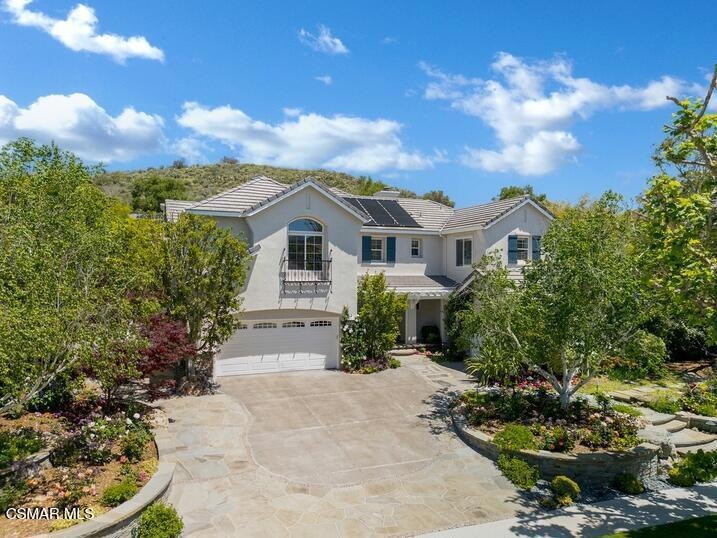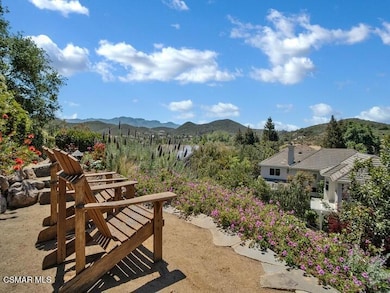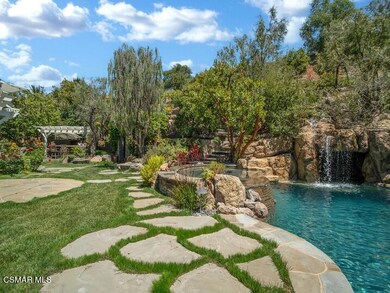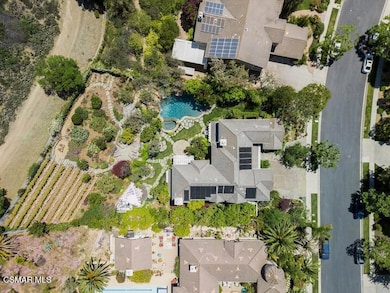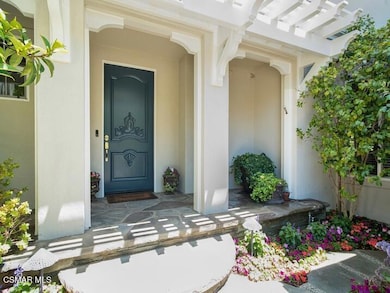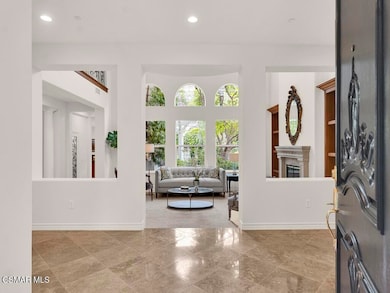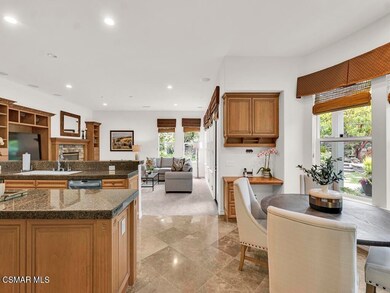5455 Via Olas Newbury Park, CA 91320
Dos Vientos Ranch NeighborhoodEstimated payment $13,677/month
Highlights
- Wine Cellar
- Solar Heated In Ground Pool
- 0.63 Acre Lot
- Sycamore Canyon School Rated A
- Gated Community
- Cathedral Ceiling
About This Home
Incredible price for this uniquely spectacular home! Some lucky buyer is about to WIN!!! Will it be you??? If you're someone who likes to entertain, this home was designed with you in mind. Imagine yourself here - hosting the most epic pool parties ever and serving from your private wine cellar! This home dazzles you from the moment you enter with double volume ceilings and a wall of windows, offering a beautiful view straight to the backyard. One of the most flexible designs in Palermo, this floor plan has everything you need. The first level boasts spacious living areas, a private guest suite and a charming office, complete with French doors leading directly to the rear yard. The island kitchen is perfect for entertainers. It provides a gracious walk-in pantry, stainless appliances including TWO dishwashers, a charming breakfast nook, counter seating and it flows seamlessly into the spacious family room which features extensive built-ins and a stone-faced hearth. Additional interior highlights include noche travertine flooring, tasteful Roman shades and leaded glass accents. On the second level, the primary suite enjoys a balcony overlooking the rear yard, a sunny sitting area, a custom wood built-in and a spacious bath with walk-in closet. You'll also find two secondary bedrooms with private, en suite baths and a generously sized bonus room that could easily be transformed into a fifth bedroom. Impress friends with a tasting in your own private wine cave! Temperature controlled and boasting built-in racks to accommodate over 500 bottles, your collection is always assured of proper storage. If you've been wanting to try your hand at winemaking, you'll love the established vineyard hosting 35 Chardonnay vines and 35 Pinot Noir. You're sure to be the envy of every true wine connoisseur! The free-from pool and spa, complete with water slide, grotto and multiple water features is the sparkling centerpiece of the backyard. Pour yourself a cold drink, hop on a raft and let your cares float away. Entertain friends in the bubbling spa, which seats up to 10 and features a stand-up area where jets soothe your entire body. It's all controlled by the Aqualink app or via the convenient panel located just inside the home for easy access. The award-winning landscape features an integrated drip and micro-spray system with a 'smart irrigation controller' for landscape water use efficiency. Manage it all from your phone through the Rachio app.Evenings are highlighted by cooler temperatures and romantic lighting. Cozy up at one of two fire pits. The first is thoughtfully placed just outside the wine cave and the second is located on the upper patio, adjacent to the vineyard. It's just like being in Tuscany! Perched at the top of the property, you'll find a third patio with a spectacular view of the surrounding mountains. It's the perfect spot for to star gaze and watch for shooting stars. For those with an eye for practicality and eco friendliness, the roof was largely reset in 2022, and the solar system for heating the pool was replaced entirely - maintaining swimmable water temps during sunny months. The home includes a remote controlled, recirculating hot water system, which quickly delivers hot water throughout the home. The gardens are served by a drip system, keeping water usage down AND this home also includes a Level 2 Tesla charger. Located on a quiet, gated cul-de-sac, this charming neighborhood boasts ideal weather and coastal influences. Enjoy a morning hike or bike ride in the beautiful Santa Monica Mountains, just a stone's throw away. This area is surrounded by protected open space - it's truly a hidden gem.
Listing Agent
Dore Baker
Century 21 Masters License #01225380 Listed on: 09/24/2025

Open House Schedule
-
Saturday, November 22, 20251:00 to 3:00 pm11/22/2025 1:00:00 PM +00:0011/22/2025 3:00:00 PM +00:00Add to Calendar
Home Details
Home Type
- Single Family
Est. Annual Taxes
- $15,627
Year Built
- Built in 2002
Lot Details
- 0.63 Acre Lot
- Cul-De-Sac
- Wrought Iron Fence
- Block Wall Fence
- Drip System Landscaping
- Sprinklers on Timer
- Lawn
- Property is zoned RPD101UOS
HOA Fees
Parking
- 3 Car Direct Access Garage
- Parking Available
Home Design
- Entry on the 1st floor
Interior Spaces
- 4,679 Sq Ft Home
- 2-Story Property
- Cathedral Ceiling
- Recessed Lighting
- Raised Hearth
- Gas Fireplace
- Double Pane Windows
- French Doors
- Wine Cellar
- Family Room with Fireplace
- Family Room Off Kitchen
- Living Room with Fireplace
- Home Office
- Bonus Room
- Carpet
Kitchen
- Breakfast Area or Nook
- Open to Family Room
- Breakfast Bar
- Walk-In Pantry
- Double Oven
- Gas Oven or Range
- Microwave
- Dishwasher
- Kitchen Island
- Granite Countertops
- Disposal
Bedrooms and Bathrooms
- 5 Bedrooms
- Main Floor Bedroom
- Walk-In Closet
- Separate Shower
Laundry
- Laundry Room
- Laundry on upper level
Pool
- Solar Heated In Ground Pool
- In Ground Spa
- Gas Heated Pool
- Waterfall Pool Feature
Outdoor Features
- Balcony
- Patio
- Rain Gutters
- Front Porch
Utilities
- Forced Air Heating and Cooling System
- Heating System Uses Natural Gas
Listing and Financial Details
- Assessor Parcel Number 2360240055
- Seller Considering Concessions
Community Details
Overview
- Emmons Co Association
- Cpm HOA
- Electric Vehicle Charging Station
Security
- Gated Community
Map
Home Values in the Area
Average Home Value in this Area
Tax History
| Year | Tax Paid | Tax Assessment Tax Assessment Total Assessment is a certain percentage of the fair market value that is determined by local assessors to be the total taxable value of land and additions on the property. | Land | Improvement |
|---|---|---|---|---|
| 2025 | $15,627 | $1,421,656 | $539,885 | $881,771 |
| 2024 | $15,627 | $1,393,781 | $529,299 | $864,482 |
| 2023 | $15,199 | $1,366,452 | $518,920 | $847,532 |
| 2022 | $14,947 | $1,339,659 | $508,745 | $830,914 |
| 2021 | $14,691 | $1,313,392 | $498,770 | $814,622 |
| 2020 | $14,162 | $1,299,926 | $493,656 | $806,270 |
| 2019 | $13,786 | $1,274,438 | $483,977 | $790,461 |
| 2018 | $13,504 | $1,249,450 | $474,488 | $774,962 |
| 2017 | $13,236 | $1,224,952 | $465,185 | $759,767 |
| 2016 | $13,051 | $1,200,934 | $456,064 | $744,870 |
| 2015 | $12,827 | $1,182,896 | $449,214 | $733,682 |
| 2014 | $12,649 | $1,159,726 | $440,415 | $719,311 |
Property History
| Date | Event | Price | List to Sale | Price per Sq Ft |
|---|---|---|---|---|
| 11/12/2025 11/12/25 | Price Changed | $2,300,000 | -6.1% | $492 / Sq Ft |
| 10/21/2025 10/21/25 | Price Changed | $2,449,000 | -4.0% | $523 / Sq Ft |
| 09/24/2025 09/24/25 | For Sale | $2,550,000 | -- | $545 / Sq Ft |
Purchase History
| Date | Type | Sale Price | Title Company |
|---|---|---|---|
| Interfamily Deed Transfer | -- | None Available | |
| Grant Deed | $911,000 | Lawyers Title Company | |
| Grant Deed | -- | Lawyers Title Company |
Mortgage History
| Date | Status | Loan Amount | Loan Type |
|---|---|---|---|
| Open | $630,000 | No Value Available | |
| Previous Owner | $14,292,750 | Seller Take Back | |
| Closed | $41,000,000 | No Value Available |
Source: Ventura County Regional Data Share
MLS Number: 225004828
APN: 236-0-240-055
- 5137 Via San Lucas
- 60 Via el Toro
- 4799 Via Altamira
- 203 Via Antonio
- 255 Via Mirabella
- 4759 Via Altamira
- 172 Via Katrina
- 4372 Via Juanita
- 660 Camino de la Luz
- 4346 Camino de la Rosa
- 909 Oakmound Ave
- 6309 Gitana Ave
- 24 Gitana Ave Unit SP164
- 3916 Buckthorn Ct
- 248 Bluefield Ave
- 780 Paseo de Leon
- 458 Anacapa Cir
- 880 Cayo Grande Ct
- 885 Boxthorn Ave
- 845 La Grange Ave
