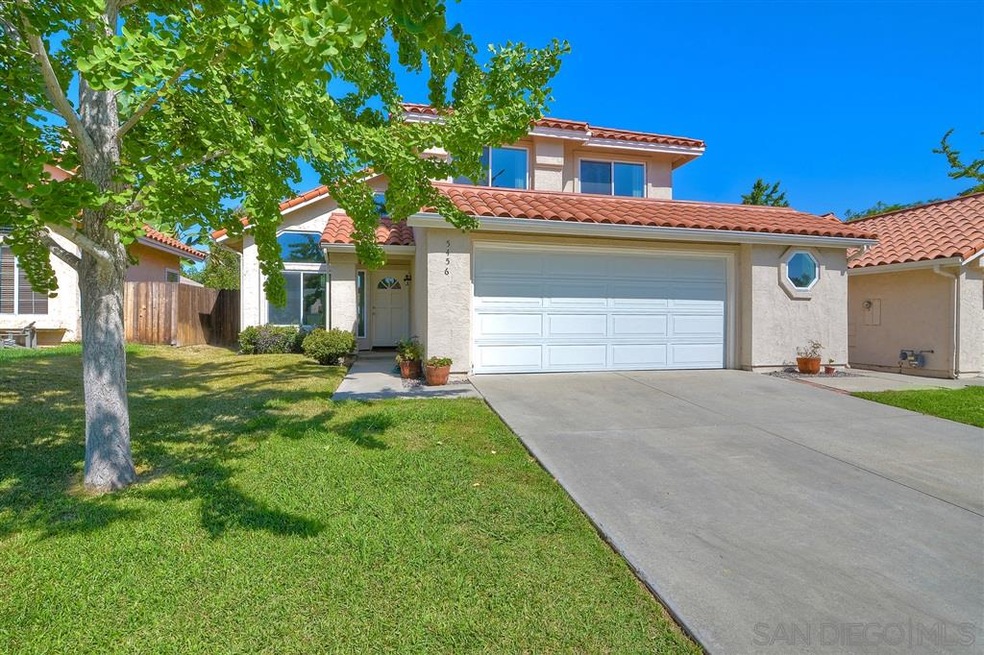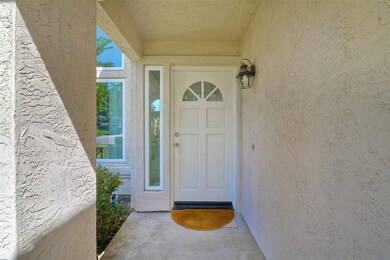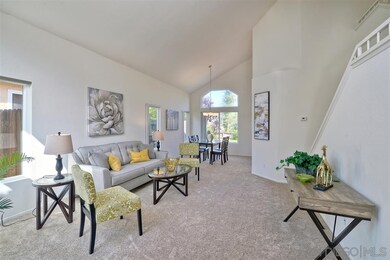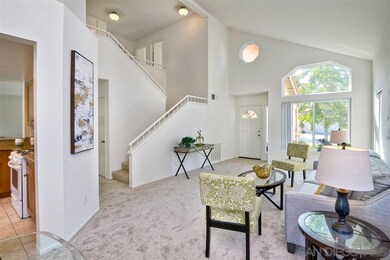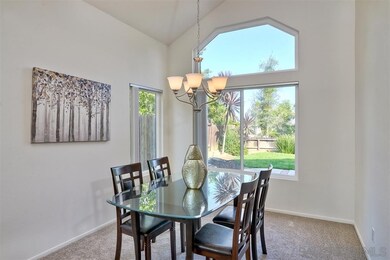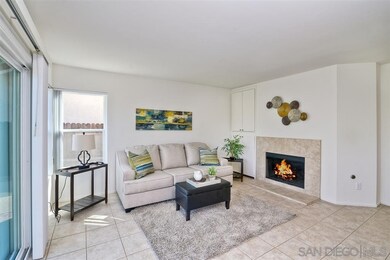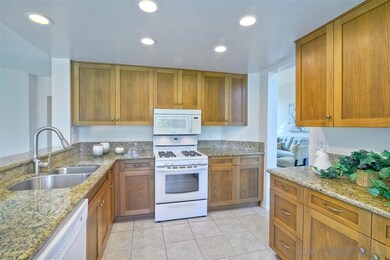
5456 Loganberry Way Oceanside, CA 92057
Guajome NeighborhoodHighlights
- Updated Kitchen
- Cathedral Ceiling
- Granite Countertops
- Clubhouse
- Mediterranean Architecture
- Community Pool
About This Home
As of November 2023Bright and open floor plan! Updated kitchen w/granite counter tops, new carpet, paint, water saving toilets, glass shower enclosure and light fixtures. Dual pane windows and AC. Fenced, large back yard with no neighbors behind. Quick access to 76 and back gate of Camp Pendleton. Indoor laundry and oversized garage provide plenty of storage. Nestled in one of O'sides most popular neighborhoods with community pool, clubhouse, playgrounds and BBQ recreation areas. Bright and open floor plan! A/C, double-pane windows, new carpet and paint, updated kitchen w/granite counter tops, water saving toilets, new glass shower enclosures and more! Fenced, large back yard with no neighbors behind. Quick access to 76 and back gate of Camp Pendleton. Indoor laundry and oversized garage. Short walk to the Community pool, clubhouse, playgrounds and recreation areas.
Last Agent to Sell the Property
Carolyn Fox
HomeSmart Realty West License #01899008 Listed on: 08/19/2019
Last Buyer's Agent
David Cox
Red Real Estate License #01480634
Home Details
Home Type
- Single Family
Est. Annual Taxes
- $9,250
Year Built
- Built in 1990 | Remodeled
Lot Details
- 5,291 Sq Ft Lot
- Fence is in good condition
- Level Lot
- Property is zoned R-1:SINGLE
HOA Fees
- $130 Monthly HOA Fees
Parking
- 2 Car Direct Access Garage
- Side Facing Garage
- Single Garage Door
- Garage Door Opener
Home Design
- Mediterranean Architecture
- Clay Roof
Interior Spaces
- 1,749 Sq Ft Home
- 2-Story Property
- Cathedral Ceiling
- Family Room with Fireplace
- Family Room Off Kitchen
- Dining Area
- Termite Clearance
- Laundry Room
Kitchen
- Updated Kitchen
- Breakfast Area or Nook
- Gas Range
- Microwave
- Dishwasher
- Granite Countertops
- Disposal
Bedrooms and Bathrooms
- 3 Bedrooms
- Walk-In Closet
- Bathtub with Shower
Utilities
- Underground Utilities
- Natural Gas Connected
Listing and Financial Details
- Assessor Parcel Number 157-683-45-00
Community Details
Overview
- Association fees include common area maintenance
- Lakeview Estates Association, Phone Number (858) 495-0900
Amenities
- Outdoor Cooking Area
- Community Barbecue Grill
- Picnic Area
- Clubhouse
Recreation
- Community Playground
- Community Pool
- Community Spa
- Recreational Area
Ownership History
Purchase Details
Home Financials for this Owner
Home Financials are based on the most recent Mortgage that was taken out on this home.Purchase Details
Home Financials for this Owner
Home Financials are based on the most recent Mortgage that was taken out on this home.Purchase Details
Home Financials for this Owner
Home Financials are based on the most recent Mortgage that was taken out on this home.Purchase Details
Purchase Details
Purchase Details
Home Financials for this Owner
Home Financials are based on the most recent Mortgage that was taken out on this home.Purchase Details
Purchase Details
Home Financials for this Owner
Home Financials are based on the most recent Mortgage that was taken out on this home.Purchase Details
Home Financials for this Owner
Home Financials are based on the most recent Mortgage that was taken out on this home.Purchase Details
Home Financials for this Owner
Home Financials are based on the most recent Mortgage that was taken out on this home.Purchase Details
Home Financials for this Owner
Home Financials are based on the most recent Mortgage that was taken out on this home.Purchase Details
Similar Homes in Oceanside, CA
Home Values in the Area
Average Home Value in this Area
Purchase History
| Date | Type | Sale Price | Title Company |
|---|---|---|---|
| Grant Deed | $855,000 | California Title Company | |
| Grant Deed | $560,000 | First American Ttl San Diego | |
| Interfamily Deed Transfer | -- | First American Title Company | |
| Interfamily Deed Transfer | -- | First American Title Company | |
| Grant Deed | -- | First American Title Company | |
| Interfamily Deed Transfer | -- | First American Title Company | |
| Interfamily Deed Transfer | -- | First American Title Company | |
| Interfamily Deed Transfer | -- | Equity Title Company | |
| Interfamily Deed Transfer | -- | First American Title Co | |
| Interfamily Deed Transfer | -- | -- | |
| Corporate Deed | -- | Fidelity National Title | |
| Trustee Deed | $152,000 | Fidelity National Title | |
| Grant Deed | $141,000 | Fidelity National Title | |
| Trustee Deed | $152,000 | World Title Company | |
| Deed | $182,900 | -- |
Mortgage History
| Date | Status | Loan Amount | Loan Type |
|---|---|---|---|
| Open | $684,000 | New Conventional | |
| Previous Owner | $476,000 | New Conventional | |
| Previous Owner | $157,000 | New Conventional | |
| Previous Owner | $175,000 | Unknown | |
| Previous Owner | $107,900 | Unknown | |
| Previous Owner | $105,750 | No Value Available |
Property History
| Date | Event | Price | Change | Sq Ft Price |
|---|---|---|---|---|
| 11/08/2023 11/08/23 | Sold | $855,000 | +0.6% | $489 / Sq Ft |
| 10/04/2023 10/04/23 | Pending | -- | -- | -- |
| 09/29/2023 09/29/23 | For Sale | $849,900 | +51.8% | $486 / Sq Ft |
| 10/04/2019 10/04/19 | Sold | $560,000 | -0.9% | $320 / Sq Ft |
| 09/09/2019 09/09/19 | Pending | -- | -- | -- |
| 08/19/2019 08/19/19 | For Sale | $565,000 | 0.0% | $323 / Sq Ft |
| 05/21/2015 05/21/15 | Rented | $2,300 | 0.0% | -- |
| 05/21/2015 05/21/15 | For Rent | $2,300 | -- | -- |
Tax History Compared to Growth
Tax History
| Year | Tax Paid | Tax Assessment Tax Assessment Total Assessment is a certain percentage of the fair market value that is determined by local assessors to be the total taxable value of land and additions on the property. | Land | Improvement |
|---|---|---|---|---|
| 2025 | $9,250 | $872,099 | $284,492 | $587,607 |
| 2024 | $9,250 | $855,000 | $278,914 | $576,086 |
| 2023 | $6,328 | $588,658 | $192,029 | $396,629 |
| 2022 | $6,310 | $577,116 | $188,264 | $388,852 |
| 2021 | $6,168 | $565,801 | $184,573 | $381,228 |
| 2020 | $6,146 | $560,000 | $182,681 | $377,319 |
| 2019 | $2,393 | $212,283 | $69,250 | $143,033 |
| 2018 | $2,275 | $208,122 | $67,893 | $140,229 |
| 2017 | $2,233 | $204,042 | $66,562 | $137,480 |
| 2016 | $2,179 | $200,042 | $65,257 | $134,785 |
| 2015 | $2,171 | $197,038 | $64,277 | $132,761 |
| 2014 | $2,118 | $193,179 | $63,018 | $130,161 |
Agents Affiliated with this Home
-

Seller's Agent in 2023
Dave Cox
David Cox, Real Estate Broker
(951) 302-1700
1 in this area
27 Total Sales
-

Buyer's Agent in 2023
Shannon Van Wyk
HomeSmart Realty West
(760) 889-1478
2 in this area
17 Total Sales
-
C
Seller's Agent in 2019
Carolyn Fox
HomeSmart Realty West
-
D
Buyer's Agent in 2019
David Cox
Red Real Estate
Map
Source: San Diego MLS
MLS Number: 190046212
APN: 157-683-45
- 5452 Gooseberry Way
- 635 Boysenberry Way
- 647 Boysenberry Way
- 5522 Daybreak Ct
- 655 Boysenberry Way Unit 1
- 5535 Daybreak Ct
- 5431 Stirrup Way
- 5529 Old Ranch Rd Unit 47
- 119 Metz Way
- 120 Mellano Way
- 5510 Giovanni Way
- 5507 Arlow Way
- 104 Takamasa Way
- 5557 Alethea Way
- 110 Metz Way
- 5525 Arlow Way
- 5521 Arlow Way
- 106 Takamasa Way
- 5539 Dora Way
- 5548 Dora Way
