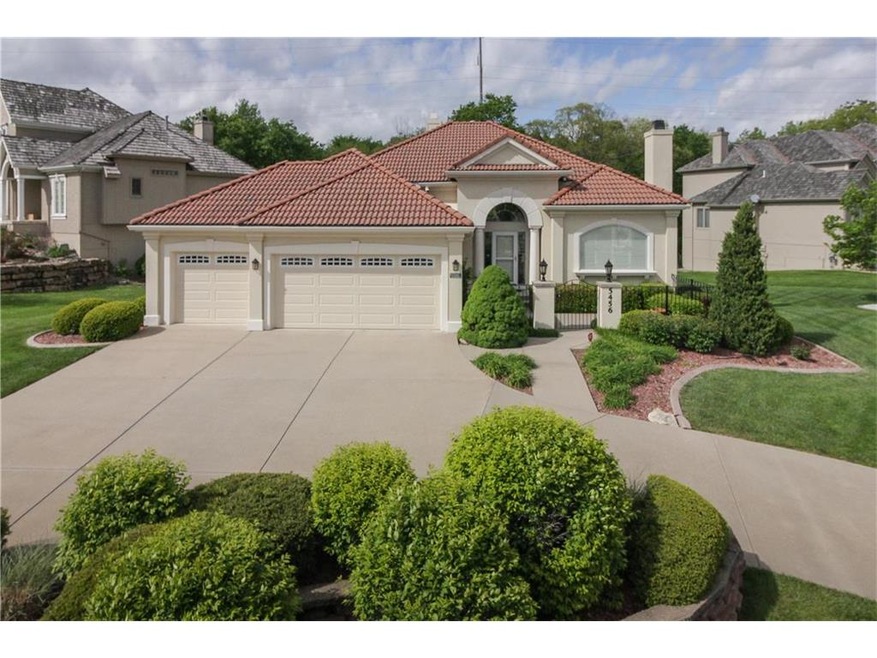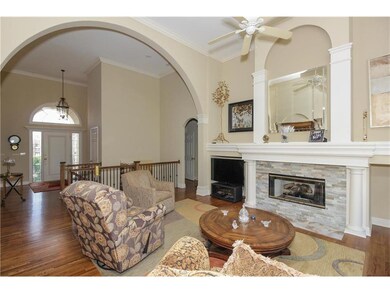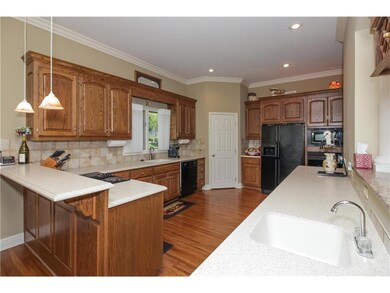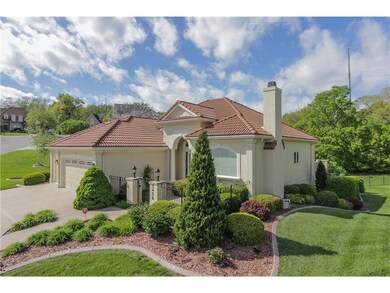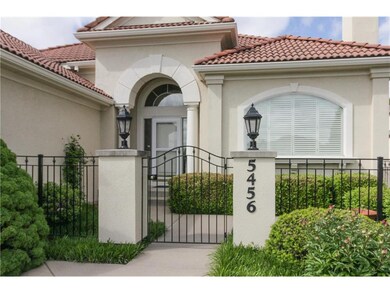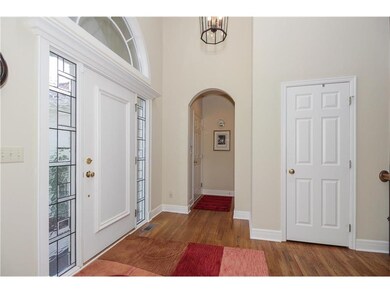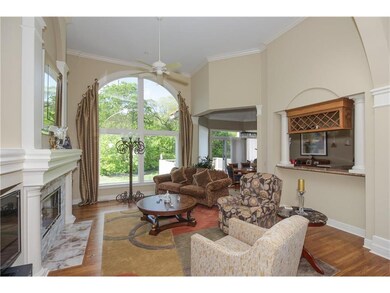
5456 NE Northgate Cir Lees Summit, MO 64064
Chapel Ridge NeighborhoodEstimated Value: $489,000 - $741,000
Highlights
- Golf Course Community
- Lake Privileges
- Dining Room with Fireplace
- Chapel Lakes Elementary School Rated A
- Clubhouse
- Vaulted Ceiling
About This Home
As of October 2017Stunning Rev 1.5 Sty! 4 bdrms 3.1 baths. This Home has 3 FP's one in formal din, great Rm & Rec Room - 3 car garage w/circle drive-tile roof-private backyard backing to trees-kit has corian counter top & wood floors. Master suite has walk in closet-dbl vanities, tile floor, exercise room & rec room w/wet bar. Excavated under garage! Seller offering $2500 landscaping allowance for back yard.
Last Agent to Sell the Property
ReeceNichols - Lees Summit License #1999126348 Listed on: 05/01/2017

Home Details
Home Type
- Single Family
Est. Annual Taxes
- $5,514
Year Built
- Built in 1999
Lot Details
- Corner Lot
- Sprinkler System
HOA Fees
- $155 Monthly HOA Fees
Parking
- 3 Car Attached Garage
- Front Facing Garage
- Garage Door Opener
Home Design
- Traditional Architecture
- Wood Siding
- Stucco
Interior Spaces
- Wet Bar: Wood Floor, Linoleum, Carpet, Walk-In Closet(s), All Carpet, Fireplace, Wet Bar, Built-in Features, Ceramic Tiles, Granite Counters, Ceiling Fan(s), Hardwood, Pantry, Solid Surface Counter, Cathedral/Vaulted Ceiling
- Built-In Features: Wood Floor, Linoleum, Carpet, Walk-In Closet(s), All Carpet, Fireplace, Wet Bar, Built-in Features, Ceramic Tiles, Granite Counters, Ceiling Fan(s), Hardwood, Pantry, Solid Surface Counter, Cathedral/Vaulted Ceiling
- Vaulted Ceiling
- Ceiling Fan: Wood Floor, Linoleum, Carpet, Walk-In Closet(s), All Carpet, Fireplace, Wet Bar, Built-in Features, Ceramic Tiles, Granite Counters, Ceiling Fan(s), Hardwood, Pantry, Solid Surface Counter, Cathedral/Vaulted Ceiling
- Skylights
- Shades
- Plantation Shutters
- Drapes & Rods
- Great Room with Fireplace
- Dining Room with Fireplace
- 3 Fireplaces
- Formal Dining Room
- Recreation Room with Fireplace
- Home Gym
- Finished Basement
- Walk-Out Basement
Kitchen
- Eat-In Kitchen
- Electric Oven or Range
- Dishwasher
- Granite Countertops
- Laminate Countertops
- Wood Stained Kitchen Cabinets
- Disposal
Flooring
- Wood
- Wall to Wall Carpet
- Linoleum
- Laminate
- Stone
- Ceramic Tile
- Luxury Vinyl Plank Tile
- Luxury Vinyl Tile
Bedrooms and Bathrooms
- 4 Bedrooms
- Main Floor Bedroom
- Cedar Closet: Wood Floor, Linoleum, Carpet, Walk-In Closet(s), All Carpet, Fireplace, Wet Bar, Built-in Features, Ceramic Tiles, Granite Counters, Ceiling Fan(s), Hardwood, Pantry, Solid Surface Counter, Cathedral/Vaulted Ceiling
- Walk-In Closet: Wood Floor, Linoleum, Carpet, Walk-In Closet(s), All Carpet, Fireplace, Wet Bar, Built-in Features, Ceramic Tiles, Granite Counters, Ceiling Fan(s), Hardwood, Pantry, Solid Surface Counter, Cathedral/Vaulted Ceiling
- Double Vanity
- Bathtub with Shower
Laundry
- Laundry Room
- Laundry on main level
Home Security
- Home Security System
- Storm Doors
- Fire and Smoke Detector
Outdoor Features
- Lake Privileges
- Enclosed patio or porch
- Playground
Schools
- Chapel Lakes Elementary School
- Blue Springs South High School
Additional Features
- City Lot
- Forced Air Heating and Cooling System
Listing and Financial Details
- Assessor Parcel Number 43-220-01-41-00-0-00-000
Community Details
Overview
- Association fees include security service
- Lakewood Subdivision
Amenities
- Clubhouse
Recreation
- Golf Course Community
- Tennis Courts
- Community Pool
- Trails
Ownership History
Purchase Details
Home Financials for this Owner
Home Financials are based on the most recent Mortgage that was taken out on this home.Purchase Details
Purchase Details
Similar Homes in the area
Home Values in the Area
Average Home Value in this Area
Purchase History
| Date | Buyer | Sale Price | Title Company |
|---|---|---|---|
| Hathaway Richard | -- | Kansas City Title Inc | |
| Sturgeon Jerrold D | -- | None Available | |
| Sturgeon Jerrold D | -- | -- |
Property History
| Date | Event | Price | Change | Sq Ft Price |
|---|---|---|---|---|
| 10/06/2017 10/06/17 | Sold | -- | -- | -- |
| 08/24/2017 08/24/17 | Pending | -- | -- | -- |
| 05/01/2017 05/01/17 | For Sale | $395,000 | -- | -- |
Tax History Compared to Growth
Tax History
| Year | Tax Paid | Tax Assessment Tax Assessment Total Assessment is a certain percentage of the fair market value that is determined by local assessors to be the total taxable value of land and additions on the property. | Land | Improvement |
|---|---|---|---|---|
| 2024 | $6,130 | $81,510 | $13,311 | $68,199 |
| 2023 | $6,130 | $81,511 | $15,533 | $65,978 |
| 2022 | $7,003 | $82,460 | $12,388 | $70,072 |
| 2021 | $6,996 | $82,460 | $12,388 | $70,072 |
| 2020 | $6,737 | $78,532 | $12,388 | $66,144 |
| 2019 | $6,530 | $78,532 | $12,388 | $66,144 |
| 2018 | $920,655 | $71,522 | $10,339 | $61,183 |
| 2017 | $5,521 | $71,522 | $10,339 | $61,183 |
| 2016 | $5,521 | $64,619 | $12,103 | $52,516 |
| 2014 | $5,528 | $64,296 | $12,092 | $52,204 |
Agents Affiliated with this Home
-
Marcia Wallace

Seller's Agent in 2017
Marcia Wallace
ReeceNichols - Lees Summit
(816) 524-7272
11 in this area
16 Total Sales
-
Heather Wells

Seller Co-Listing Agent in 2017
Heather Wells
ReeceNichols - Lees Summit
(816) 651-7661
43 in this area
148 Total Sales
-
Blaine Beatty

Buyer's Agent in 2017
Blaine Beatty
Chartwell Realty LLC
(816) 935-1114
8 Total Sales
Map
Source: Heartland MLS
MLS Number: 2043823
APN: 43-220-01-41-00-0-00-000
- 5445 NE Northgate Crossing
- 5448 NE Northgate Cir
- 5484 NE Northgate Crossing
- 5316 NE Northgate Crossing
- 5408 NE Wedgewood Ln
- 165 NE Hidden Ridge Ln
- 5706 NE Sapphire Place
- 5468 NE Wedgewood Ln
- 5713 NE Sapphire Ct
- 5103 NE Ash Grove Place
- 525 NE Olympic Ct
- 5720 NE Quartz Dr
- 5608 NE Maybrook Cir
- 5828 NE Coral Dr
- 5525 NW Moonlight Meadow Dr
- 5563 NW Moonlight Meadow Dr
- 5573 NW Moonlight Meadow Dr
- 5912 NE Hidden Valley Dr
- 4900 NE Maybrook Rd
- 5416 NE Sunshine Dr
- 5456 NE Northgate Cir
- 5452 NE Northgate Cir
- 5428 NE Northgate Cir
- 5433 NE Northgate Crossing
- 5432 NE Northgate Cir
- 5429 NE Northgate Crossing
- 5460 NE Northgate Crossing
- 5444 NE Northgate Cir
- 5424 NE Northgate Crossing
- 5425 NE Northgate Crossing
- 5440 NE Northgate Cir
- 5421 NE Northgate Crossing
- 5420 NE Northgate Crossing
- 5453 NE Northgate Crossing
- 5468 NE Northgate Crossing
- 5457 NE Northgate Crossing
- 5501 NE Oaks Ridge Ln
- 305 NE Oaks Ridge Dr
- 5417 NE Northgate Crossing
- 301 NE Oaks Ridge Dr
