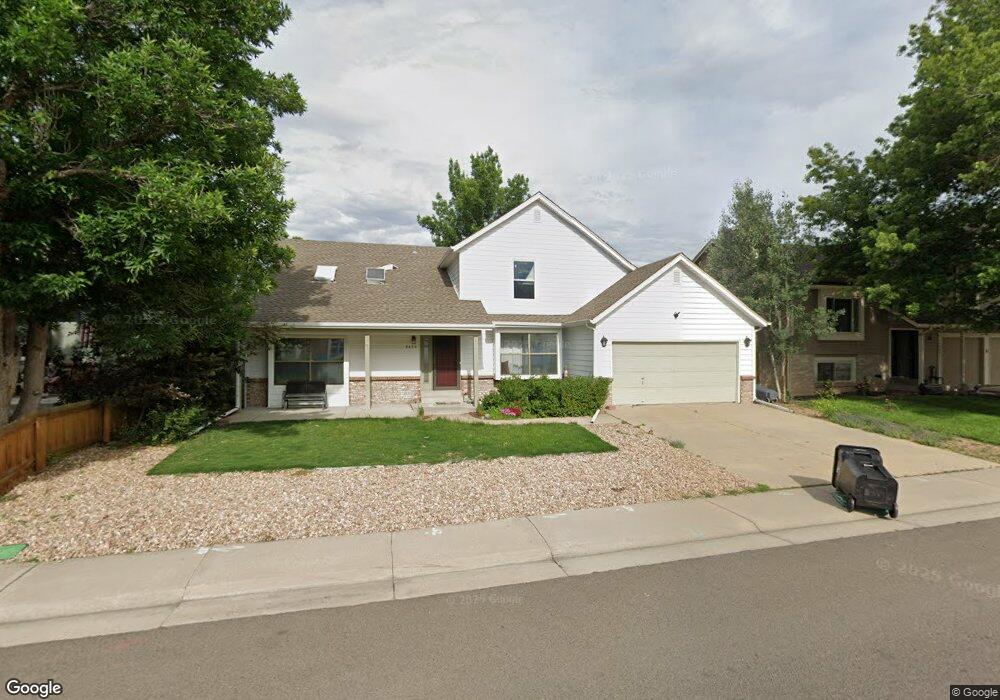5456 S Simms Way Littleton, CO 80127
Westgold Meadows NeighborhoodEstimated Value: $616,000 - $675,000
5
Beds
4
Baths
2,442
Sq Ft
$268/Sq Ft
Est. Value
About This Home
This home is located at 5456 S Simms Way, Littleton, CO 80127 and is currently estimated at $654,510, approximately $268 per square foot. 5456 S Simms Way is a home located in Jefferson County with nearby schools including Mount Carbon Elementary School, Summit Ridge Middle School, and Dakota Ridge Senior High School.
Ownership History
Date
Name
Owned For
Owner Type
Purchase Details
Closed on
Nov 23, 2020
Sold by
Preston Eric L
Bought by
Bader Benjamin Henry and Bader Alyssa
Current Estimated Value
Home Financials for this Owner
Home Financials are based on the most recent Mortgage that was taken out on this home.
Original Mortgage
$356,000
Outstanding Balance
$316,789
Interest Rate
2.8%
Mortgage Type
New Conventional
Estimated Equity
$337,721
Purchase Details
Closed on
Feb 26, 2016
Sold by
Juntunen Matthew and Juntunen Micah
Bought by
Preston Eric L
Home Financials for this Owner
Home Financials are based on the most recent Mortgage that was taken out on this home.
Original Mortgage
$380,144
Interest Rate
3.81%
Mortgage Type
VA
Purchase Details
Closed on
Feb 14, 2013
Sold by
Spicer Deborah M
Bought by
Juntunen Matthew and Juntunen Micah
Home Financials for this Owner
Home Financials are based on the most recent Mortgage that was taken out on this home.
Original Mortgage
$270,697
Interest Rate
3.38%
Mortgage Type
VA
Create a Home Valuation Report for This Property
The Home Valuation Report is an in-depth analysis detailing your home's value as well as a comparison with similar homes in the area
Home Values in the Area
Average Home Value in this Area
Purchase History
| Date | Buyer | Sale Price | Title Company |
|---|---|---|---|
| Bader Benjamin Henry | $445,000 | Chicago Title | |
| Preston Eric L | $368,000 | Homestead Title & Escrow | |
| Juntunen Matthew | $265,000 | Land Title Guarantee Company |
Source: Public Records
Mortgage History
| Date | Status | Borrower | Loan Amount |
|---|---|---|---|
| Open | Bader Benjamin Henry | $356,000 | |
| Previous Owner | Preston Eric L | $380,144 | |
| Previous Owner | Juntunen Matthew | $270,697 |
Source: Public Records
Tax History Compared to Growth
Tax History
| Year | Tax Paid | Tax Assessment Tax Assessment Total Assessment is a certain percentage of the fair market value that is determined by local assessors to be the total taxable value of land and additions on the property. | Land | Improvement |
|---|---|---|---|---|
| 2024 | $3,798 | $38,778 | $8,221 | $30,557 |
| 2023 | $3,798 | $38,778 | $8,221 | $30,557 |
| 2022 | $3,161 | $31,064 | $6,579 | $24,485 |
| 2021 | $3,198 | $31,958 | $6,769 | $25,189 |
| 2020 | $3,179 | $31,858 | $5,547 | $26,311 |
| 2019 | $3,146 | $31,858 | $5,547 | $26,311 |
| 2018 | $2,732 | $26,747 | $5,065 | $21,682 |
| 2017 | $2,496 | $26,747 | $5,065 | $21,682 |
| 2016 | $2,394 | $24,737 | $7,074 | $17,663 |
| 2015 | $2,028 | $24,737 | $7,074 | $17,663 |
| 2014 | $2,028 | $19,635 | $5,570 | $14,065 |
Source: Public Records
Map
Nearby Homes
- 11152 W Crestline Dr
- 11962 W Long Cir Unit 103
- 11278 W Progress Ave
- 12254 W Arlington Ave
- 11972 W Long Cir Unit 104
- 5667 S Urban St Unit 304
- 11963 W Long Cir Unit 101
- 12233 W Cross Dr Unit 307
- 12158 W Dorado Place Unit 205
- 12208 W Dorado Place Unit 306
- 12304 W Cross Dr Unit 304
- 11424 W Belleview Dr
- 12288 W Dorado Place Unit 301
- 5813 S Taft Way
- 5657 S Oak St
- 5013 S Queen Ct
- 5790 S Parfet St
- 10815 W Alamo Place
- 5321 S Nelson St
- 12650 W Belmont Ave
- 5466 S Simms Way
- 5446 S Simms Way
- 5436 S Simms Way
- 5476 S Simms Way
- 5455 S Simms Way
- 5465 S Simms Way
- 5445 S Simms Way
- 11617 W Aqueduct Dr
- 5426 S Simms Way
- 5486 S Simms Way
- 5401 S Routt Way
- 5397 S Routt Way
- 5407 S Routt Way
- 5391 S Routt Way
- 11647 W Aqueduct Dr
- 5425 S Simms Way
- 5438 S Swadley Ct
- 5416 S Simms Way
- 5411 S Routt Way
- 5387 S Routt Way
