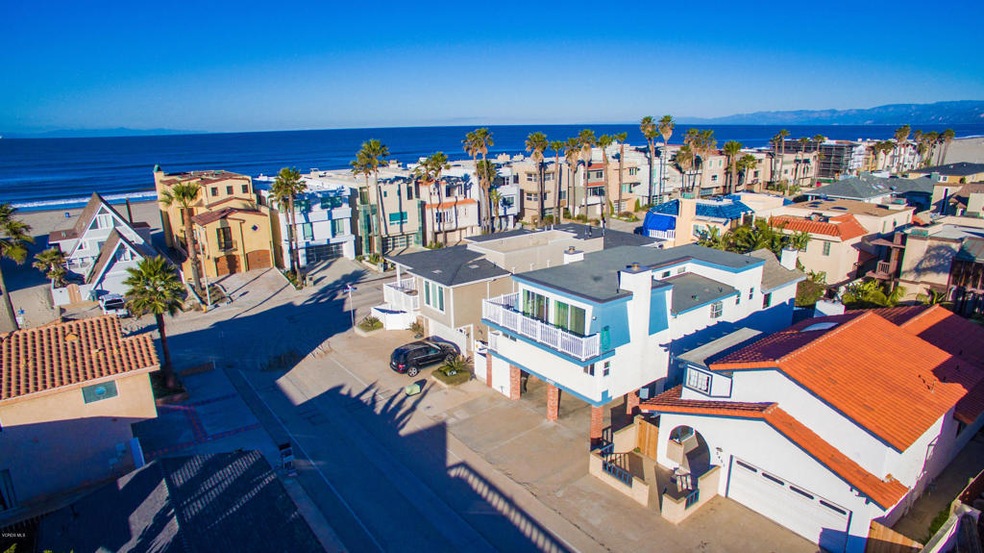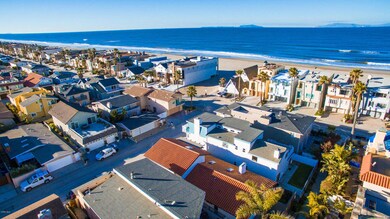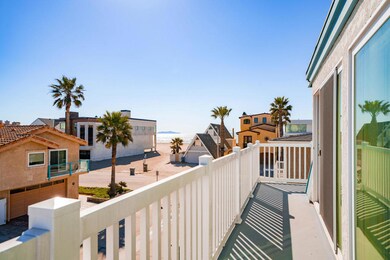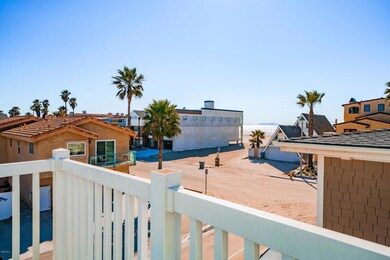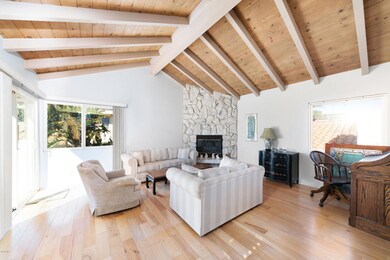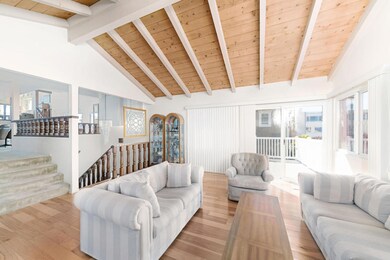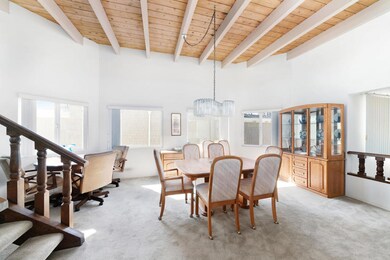
5457 Reef Way Oxnard, CA 93035
Oxnard Shores NeighborhoodHighlights
- Ocean View
- Ocean Side of Highway 1
- Fireplace in Primary Bedroom
- Primary Bedroom Suite
- Dumbwaiter
- Deck
About This Home
As of July 2019Fabulous location at Mandalay Shores Beach just reduced in price. Executive home just two lots away from the oceanfront. This 3 bedroom, 3 bath home is divided among various levels. Ground floor includes 2 bedrooms and a bath with mirrored wardrobe and both with access to a spacious back yard. Laundry room is starting point for the dumbwaiter to carry up your groceries and the end point for the laundry chute. Garage access completes this level. Walk up to livingroom with fireplace, hardwood flooring and open beamed ceiling with slider that opens to a large deck. Up to kitchen and diningroom level. Corian counters, breakfast bar and walk-in pantry. Directly opens to formal diningroom - perfect for your big family Thanksgiving dinner. Down a level to Master Suite with fireplace, walk-in closet and tiled bath. Ocean view at this time via an oceanfront lot that is currently undeveloped. Up a level to a great family room, again with fireplace and deck. Another fabulous ocean view via the undeveloped oceanfront lot. Needs TLC. Freshly painted interior. Carpet allowance. This type of home And location And price rarely come on the market so don't miss the opportunity.
Last Agent to Sell the Property
Bodine Elias
Coldwell Banker Realty License #00594208 Listed on: 07/04/2019
Last Buyer's Agent
MEMBER NON
Southland Regional Association of REALTORS
Home Details
Home Type
- Single Family
Est. Annual Taxes
- $1,458
Year Built
- Built in 1986
Lot Details
- 4,034 Sq Ft Lot
- South Facing Home
- Vinyl Fence
- Wood Fence
- Block Wall Fence
- Rectangular Lot
- Level Lot
- Backyard Sprinklers
- Back Yard
- Property is zoned RB1
HOA Fees
- $4 Monthly HOA Fees
Parking
- 2 Car Direct Access Garage
- 2 Attached Carport Spaces
- Parking Available
- Two Garage Doors
- Garage Door Opener
- Driveway
Home Design
- Modern Architecture
- Slab Foundation
- Tile Roof
- Rolled or Hot Mop Roof
- Wood Siding
- Stucco
Interior Spaces
- 2,577 Sq Ft Home
- 4-Story Property
- Wet Bar
- Built-In Features
- Track Lighting
- Raised Hearth
- Fireplace With Gas Starter
- Sliding Doors
- Family Room with Fireplace
- Living Room with Fireplace
- Dining Room
- Utility Room
- Carpet
- Ocean Views
Kitchen
- Dumbwaiter
- Breakfast Bar
- Walk-In Pantry
- Range Hood
- Dishwasher
- Corian Countertops
- Trash Compactor
- Disposal
Bedrooms and Bathrooms
- 3 Bedrooms
- Main Floor Bedroom
- Fireplace in Primary Bedroom
- Primary Bedroom Suite
- Walk-In Closet
- 3 Full Bathrooms
- Tile Bathroom Countertop
Laundry
- Laundry Room
- Laundry Chute
- Gas And Electric Dryer Hookup
Outdoor Features
- Ocean Side of Highway 1
- Deck
- Open Patio
Utilities
- Forced Air Heating System
- Heating System Uses Natural Gas
- Underground Utilities
- Gas Water Heater
- Conventional Septic
Community Details
- Mandalay Shores Community Assn Association, Phone Number (805) 984-2127
- Oxnard Shores 7 0307 Subdivision
Listing and Financial Details
- Tax Lot 96
- Assessor Parcel Number 1910044245
Ownership History
Purchase Details
Purchase Details
Home Financials for this Owner
Home Financials are based on the most recent Mortgage that was taken out on this home.Purchase Details
Home Financials for this Owner
Home Financials are based on the most recent Mortgage that was taken out on this home.Purchase Details
Similar Homes in Oxnard, CA
Home Values in the Area
Average Home Value in this Area
Purchase History
| Date | Type | Sale Price | Title Company |
|---|---|---|---|
| Grant Deed | -- | Accommodation | |
| Grant Deed | -- | Equity Title Los Angeles | |
| Interfamily Deed Transfer | -- | Old Republic Title Company | |
| Interfamily Deed Transfer | -- | -- |
Mortgage History
| Date | Status | Loan Amount | Loan Type |
|---|---|---|---|
| Open | $250,000 | Credit Line Revolving | |
| Closed | $250,000 | Credit Line Revolving | |
| Previous Owner | $414,500 | Adjustable Rate Mortgage/ARM | |
| Previous Owner | $500,000 | Credit Line Revolving | |
| Previous Owner | $499,000 | Credit Line Revolving | |
| Previous Owner | $321,000 | Credit Line Revolving |
Property History
| Date | Event | Price | Change | Sq Ft Price |
|---|---|---|---|---|
| 07/25/2019 07/25/19 | Sold | $996,000 | 0.0% | $386 / Sq Ft |
| 07/25/2019 07/25/19 | Sold | $996,000 | -23.1% | $386 / Sq Ft |
| 07/04/2019 07/04/19 | Pending | -- | -- | -- |
| 07/04/2019 07/04/19 | Pending | -- | -- | -- |
| 02/25/2019 02/25/19 | For Sale | $1,295,000 | -- | $503 / Sq Ft |
Tax History Compared to Growth
Tax History
| Year | Tax Paid | Tax Assessment Tax Assessment Total Assessment is a certain percentage of the fair market value that is determined by local assessors to be the total taxable value of land and additions on the property. | Land | Improvement |
|---|---|---|---|---|
| 2025 | $1,458 | $117,670 | $49,501 | $68,169 |
| 2024 | $1,458 | $115,363 | $48,530 | $66,833 |
| 2023 | $1,406 | $113,101 | $47,578 | $65,523 |
| 2022 | $1,364 | $110,884 | $46,645 | $64,239 |
| 2021 | $1,353 | $108,710 | $45,730 | $62,980 |
| 2020 | $1,378 | $107,597 | $45,262 | $62,335 |
| 2019 | $6,775 | $553,359 | $223,125 | $330,234 |
| 2018 | $6,679 | $542,509 | $218,750 | $323,759 |
| 2017 | $6,420 | $531,872 | $214,461 | $317,411 |
| 2016 | $6,112 | $521,444 | $210,256 | $311,188 |
| 2015 | $6,176 | $513,613 | $207,099 | $306,514 |
| 2014 | $6,107 | $503,555 | $203,044 | $300,511 |
Agents Affiliated with this Home
-
B
Seller's Agent in 2019
Bodine Elias
Coldwell Banker Realty
-
M
Buyer's Agent in 2019
MEMBER NON
CRMLS
Map
Source: Ventura County Regional Data Share
MLS Number: V0-219002071
APN: 191-0-044-245
- 5451 Reef Way
- 5442 Driftwood St
- 731 Mandalay Beach Rd
- 5306 Sandpiper Way
- 5344 Seabreeze Way
- 5540 W 5th St Unit 133
- 5540 W 5th St Unit 110
- 5540 W 5th St Unit 111
- 5540 W 5th St Unit 126
- 5540 W 5th St Unit 51
- 5331 Wavecrest Way
- 5205 Beachcomber St
- 5304 Whitecap St
- 5222 Whitecap St
- 5120 Seabreeze Way
- 5232 Outrigger Way
- 1101 Capri Way
- 5113 Whitecap St
- 5270 W Wooley Rd
- 911 Dunes St
