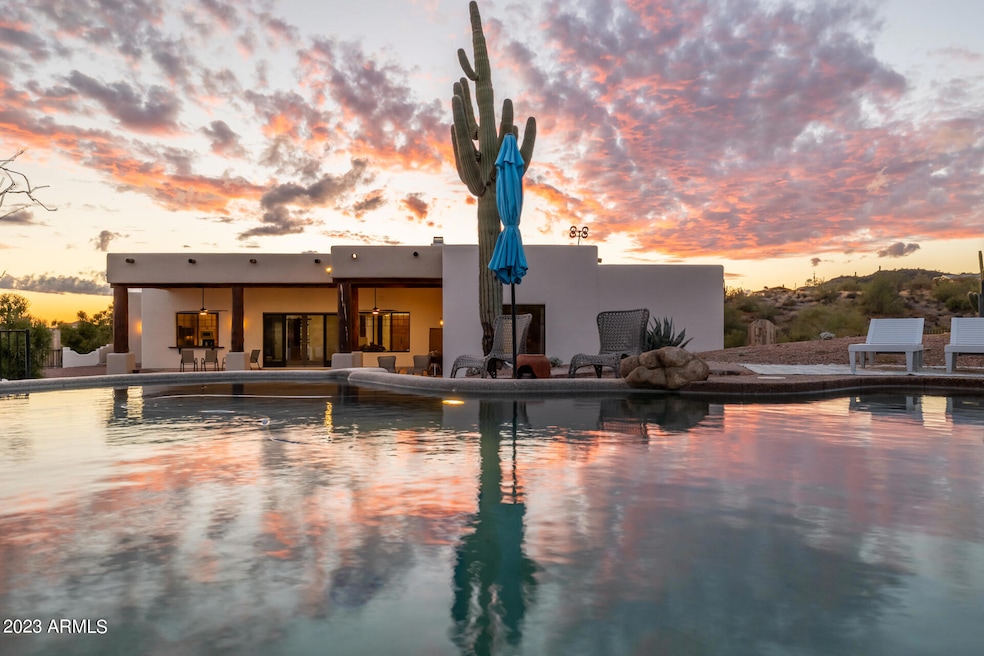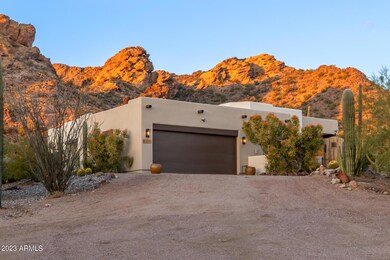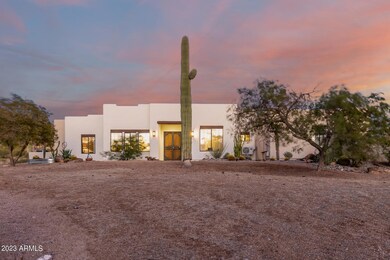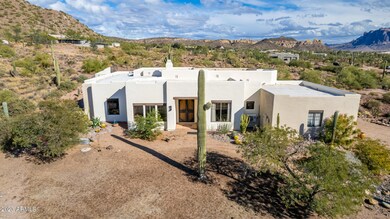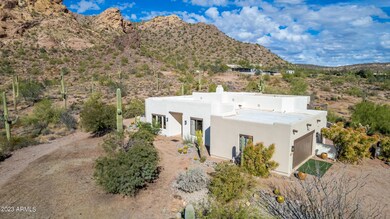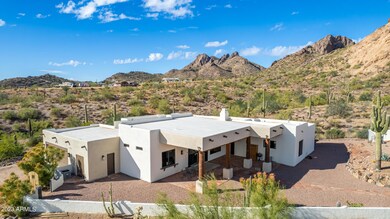
5458 N Winchester Rd Apache Junction, AZ 85119
Highlights
- Horses Allowed On Property
- 5 Acre Lot
- Vaulted Ceiling
- Heated Spa
- Mountain View
- Santa Fe Architecture
About This Home
As of September 2024Embrace the serenity and beauty of this 5-acre desert property! Find yourself amidst stunning mountain panoramas of the Goldfields and Superstitions. Chase your gold rush dreams and find explore the many crystal veins along the property or hit up the Greevers Needle Trail head just steps away from the property line. This lush retreat has a sparkling infinity edge pool and spa, a large oversized covered patio allowing you to fully embrace life outdoors. The interior is just as stunning. Walk in through the oversized pine doors to be greeted with a modern Santa Fe motif with custom finishes, expansive tile floors, neutral paint, and soaring ceilings are complemented by mountain views from every window. The chef's kitchen, oversized bedrooms, formal living & dining areas are a must see. Enjoy majestic sunsets in the vast backyard, featuring a covered patio with Saltillo tiles, a luxurious spa, a refreshing pool, and captivating city-light views to enchant your evenings. This gem is an incredible find! Make it yours!
Last Agent to Sell the Property
Realty ONE Group License #SA658766000 Listed on: 12/22/2023
Home Details
Home Type
- Single Family
Est. Annual Taxes
- $5,485
Year Built
- Built in 1997
Lot Details
- 5 Acre Lot
- Cul-De-Sac
- Private Streets
- Desert faces the front and back of the property
- Wrought Iron Fence
- Block Wall Fence
- Corner Lot
- Front and Back Yard Sprinklers
- Sprinklers on Timer
- Private Yard
Parking
- 2 Car Direct Access Garage
- Garage Door Opener
Home Design
- Santa Fe Architecture
- Wood Frame Construction
- Foam Roof
- Stucco
Interior Spaces
- 3,243 Sq Ft Home
- 1-Story Property
- Central Vacuum
- Vaulted Ceiling
- Ceiling Fan
- Double Pane Windows
- Low Emissivity Windows
- Solar Screens
- Family Room with Fireplace
- Mountain Views
- Washer and Dryer Hookup
Kitchen
- Eat-In Kitchen
- Breakfast Bar
- Electric Cooktop
- Built-In Microwave
- Kitchen Island
- Granite Countertops
Flooring
- Floors Updated in 2022
- Tile Flooring
Bedrooms and Bathrooms
- 4 Bedrooms
- Primary Bathroom is a Full Bathroom
- 2.5 Bathrooms
- Bathtub With Separate Shower Stall
Pool
- Heated Spa
- Play Pool
Schools
- Cactus Canyon Junior High
- Apache Junction High School
Utilities
- Cooling System Updated in 2021
- Central Air
- Heating Available
- Water Purifier
- Water Softener
- Septic Tank
- High Speed Internet
- Cable TV Available
Additional Features
- No Interior Steps
- Covered patio or porch
- Horses Allowed On Property
Listing and Financial Details
- Tax Lot 32
- Assessor Parcel Number 100-04-012
Community Details
Overview
- No Home Owners Association
- Association fees include no fees
- Built by Custom Builder
- S4 T1n R8e Subdivision
Recreation
- Bike Trail
Ownership History
Purchase Details
Home Financials for this Owner
Home Financials are based on the most recent Mortgage that was taken out on this home.Purchase Details
Home Financials for this Owner
Home Financials are based on the most recent Mortgage that was taken out on this home.Purchase Details
Purchase Details
Home Financials for this Owner
Home Financials are based on the most recent Mortgage that was taken out on this home.Purchase Details
Home Financials for this Owner
Home Financials are based on the most recent Mortgage that was taken out on this home.Purchase Details
Home Financials for this Owner
Home Financials are based on the most recent Mortgage that was taken out on this home.Purchase Details
Home Financials for this Owner
Home Financials are based on the most recent Mortgage that was taken out on this home.Purchase Details
Purchase Details
Similar Homes in Apache Junction, AZ
Home Values in the Area
Average Home Value in this Area
Purchase History
| Date | Type | Sale Price | Title Company |
|---|---|---|---|
| Warranty Deed | -- | Chicago Title | |
| Warranty Deed | $1,145,000 | Navi Title Agency | |
| Special Warranty Deed | -- | Professional Escrow Resources | |
| Interfamily Deed Transfer | -- | None Available | |
| Warranty Deed | $640,000 | Great American Ttl Agcy Inc | |
| Interfamily Deed Transfer | -- | Great American Ttl Agcy Inc | |
| Warranty Deed | $559,500 | Landmark Title Assurance Age | |
| Cash Sale Deed | $76,000 | Ati Title Agency | |
| Joint Tenancy Deed | -- | United Title Agency |
Mortgage History
| Date | Status | Loan Amount | Loan Type |
|---|---|---|---|
| Open | $775,500 | New Conventional | |
| Previous Owner | $760,000 | New Conventional | |
| Previous Owner | $640,000 | Credit Line Revolving | |
| Previous Owner | $510,000 | New Conventional | |
| Previous Owner | $419,625 | New Conventional | |
| Previous Owner | $288,591 | New Conventional | |
| Previous Owner | $79,000 | Credit Line Revolving | |
| Previous Owner | $200,000 | Unknown |
Property History
| Date | Event | Price | Change | Sq Ft Price |
|---|---|---|---|---|
| 09/10/2024 09/10/24 | Sold | $1,145,000 | -8.4% | $353 / Sq Ft |
| 09/03/2024 09/03/24 | Price Changed | $1,250,000 | 0.0% | $385 / Sq Ft |
| 06/04/2024 06/04/24 | Pending | -- | -- | -- |
| 06/01/2024 06/01/24 | Pending | -- | -- | -- |
| 05/17/2024 05/17/24 | Price Changed | $1,250,000 | -3.5% | $385 / Sq Ft |
| 03/23/2024 03/23/24 | Price Changed | $1,295,000 | -3.4% | $399 / Sq Ft |
| 02/16/2024 02/16/24 | Price Changed | $1,340,000 | -0.7% | $413 / Sq Ft |
| 12/22/2023 12/22/23 | For Sale | $1,350,000 | +110.9% | $416 / Sq Ft |
| 10/07/2020 10/07/20 | Sold | $640,000 | -5.9% | $197 / Sq Ft |
| 07/15/2020 07/15/20 | For Sale | $679,900 | +21.5% | $210 / Sq Ft |
| 04/30/2018 04/30/18 | Sold | $559,500 | -1.8% | $173 / Sq Ft |
| 03/29/2018 03/29/18 | Price Changed | $570,000 | 0.0% | $176 / Sq Ft |
| 03/23/2018 03/23/18 | Price Changed | $569,900 | 0.0% | $176 / Sq Ft |
| 01/25/2018 01/25/18 | For Sale | $570,000 | -- | $176 / Sq Ft |
Tax History Compared to Growth
Tax History
| Year | Tax Paid | Tax Assessment Tax Assessment Total Assessment is a certain percentage of the fair market value that is determined by local assessors to be the total taxable value of land and additions on the property. | Land | Improvement |
|---|---|---|---|---|
| 2025 | $5,582 | $84,339 | -- | -- |
| 2024 | $5,235 | $77,798 | -- | -- |
| 2023 | $5,485 | $68,244 | $27,613 | $40,631 |
| 2022 | $5,235 | $58,118 | $22,455 | $35,663 |
| 2021 | $5,343 | $53,307 | $0 | $0 |
| 2020 | $5,190 | $50,384 | $0 | $0 |
| 2019 | $4,955 | $48,779 | $0 | $0 |
| 2018 | $4,841 | $47,198 | $0 | $0 |
| 2017 | $4,697 | $46,245 | $0 | $0 |
| 2016 | $4,567 | $37,810 | $10,665 | $27,145 |
| 2014 | $4,367 | $28,620 | $10,369 | $18,252 |
Agents Affiliated with this Home
-
L
Seller's Agent in 2024
Lindsay Mozena-Krater
Realty One Group
-
S
Buyer's Agent in 2024
Sarah Cattaneo
A & C Properties
-
S
Seller's Agent in 2020
Shawn Rogers
West USA Realty
-
M
Seller Co-Listing Agent in 2020
Michael Lee
West USA Realty
-
L
Buyer's Agent in 2020
Luis Duarte
Keller Williams Arizona Realty
-
S
Seller's Agent in 2018
Scott Bartlowe
Better Homes & Gardens Real Estate SJ Fowler
Map
Source: Arizona Regional Multiple Listing Service (ARMLS)
MLS Number: 6643013
APN: 100-04-012
- 5465 N Winchester Rd
- 493 W Mcdowell Blvd
- 4886 N Wolverine Pass Rd
- 4655 N Winchester Rd
- 620 W Tonto St
- 14 E Kaniksu St
- 317 W Frontier St
- 1325 E Tonto St
- 4294 N Wolverine Pass Rd
- 931 E Echo Cir
- 0 N Tomahawk Rd Unit 6790287
- 1134 W Saddle Butte St
- 274 E Mckellips Blvd
- 931 E Whiteley St
- 730 W Mckellips Blvd
- 1358 W Frontier St
- 1451 W Whiteley St
- 4110 N Saguaro Dr
- 2280 W Mckellips Blvd
- 5254 N Desert View Dr
