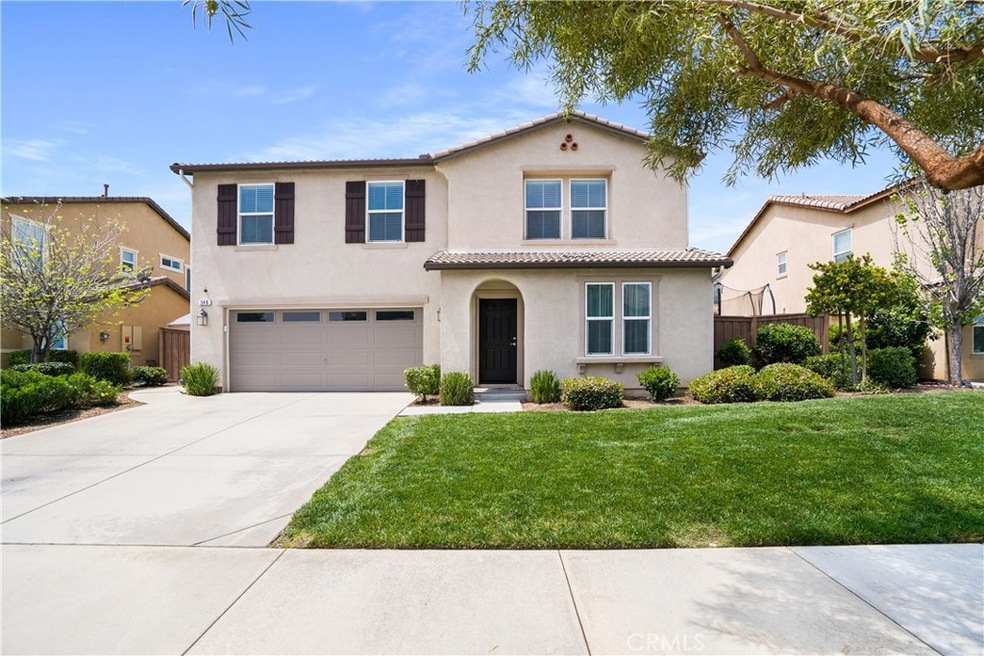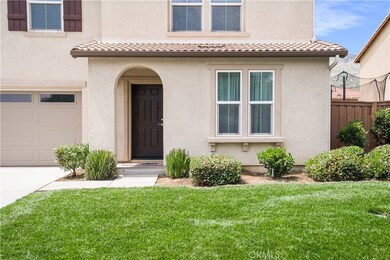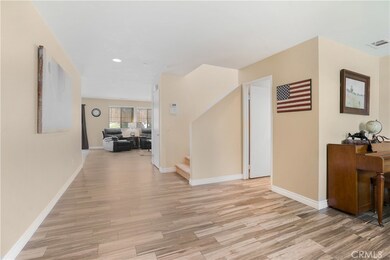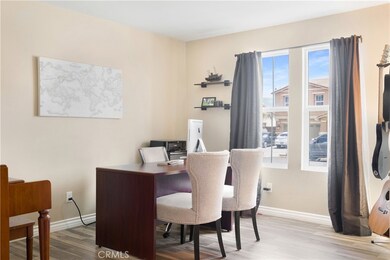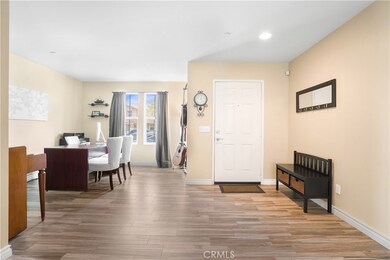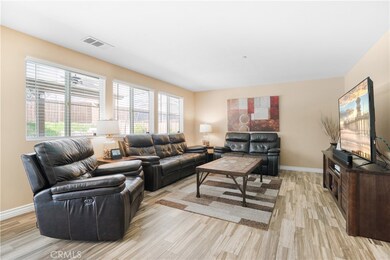
546 Bailey Ln N San Jacinto, CA 92582
Estimated Value: $519,000 - $546,111
Highlights
- In Ground Pool
- Open Floorplan
- Property is near a park
- Primary Bedroom Suite
- View of Hills
- 3-minute walk to Stonecrest at The Cove
About This Home
As of July 2020Amazing Upgraded Pool Home Just in time for Summer. This home has been upgraded throughout and is move in ready. The laminate wood floors greet you at the entry and run throughout the entire down stairs. The large Great room is open to the spacious kitchen and dining area providing that desirable open concept living. The kitchen has an abundance of white cabinets, including a large Breakfast bar area and a large pantry. The first level is complete with a formal living area and half bathroom. Upstairs the large loft is the perfect 2nd entertaining area or private Home gym. The 2 additional bedrooms are larger than average with good sized closets. The upstairs laundry has built in cabinets makes chore day a breeze. There is a full bath that has dual sinks and a privacy door separating the tub/shower and vanity area, perfect for those times that everyone has to get ready at the same time. The oversized Master suite is complete with a separate shower and soaking tub, a dual sink white vanity and has large closets. The spacious back yard is better than most resorts. The inviting pool and spa is the perfect place to relax and enjoy California living. There is a large alumawood patio complete with fans and lighting that runs along the entire rear of the home. The built in BBQ is calling all those "chefs" ready for those outdoor parties. Both large side yards provide ample space for play area or dog runs. The solar is PAID OFF and upgrades are done, adding to the Value of this home.
Last Agent to Sell the Property
COLDWELL BANKER REALTY License #01744762 Listed on: 04/24/2020

Last Buyer's Agent
RAMON TORRES
EXP REALTY OF CALIFORNIA INC License #01231685

Home Details
Home Type
- Single Family
Est. Annual Taxes
- $9,667
Year Built
- Built in 2013
Lot Details
- 6,534 Sq Ft Lot
- Landscaped
- Paved or Partially Paved Lot
- Level Lot
- Sprinkler System
- Private Yard
- Lawn
- Front Yard
HOA Fees
- $53 Monthly HOA Fees
Parking
- 2 Car Attached Garage
Home Design
- Tile Roof
Interior Spaces
- 2,238 Sq Ft Home
- 2-Story Property
- Open Floorplan
- Ceiling Fan
- Recessed Lighting
- Separate Family Room
- Living Room
- Loft
- Views of Hills
Kitchen
- Gas Range
- Range Hood
- Dishwasher
- ENERGY STAR Qualified Appliances
- Disposal
Bedrooms and Bathrooms
- 3 Bedrooms
- Primary Bedroom Suite
- Walk-In Closet
Laundry
- Laundry Room
- Laundry on upper level
Pool
- In Ground Pool
- Saltwater Pool
- Spa
Outdoor Features
- Covered patio or porch
- Exterior Lighting
- Outdoor Grill
Location
- Property is near a park
Utilities
- Central Heating and Cooling System
- ENERGY STAR Qualified Water Heater
Community Details
- The Cove Association, Phone Number (800) 706-7838
- Prime Association Services HOA
- Foothills
Listing and Financial Details
- Tax Lot 106
- Tax Tract Number 30033
- Assessor Parcel Number 432081023
Ownership History
Purchase Details
Home Financials for this Owner
Home Financials are based on the most recent Mortgage that was taken out on this home.Purchase Details
Home Financials for this Owner
Home Financials are based on the most recent Mortgage that was taken out on this home.Purchase Details
Home Financials for this Owner
Home Financials are based on the most recent Mortgage that was taken out on this home.Similar Homes in San Jacinto, CA
Home Values in the Area
Average Home Value in this Area
Purchase History
| Date | Buyer | Sale Price | Title Company |
|---|---|---|---|
| Rodriguez Gustavo | $378,000 | Equity Title Co San Diego | |
| Swick David A | $210,500 | Fidelity National Title | |
| Swick David A | -- | Fidelity National Title Co |
Mortgage History
| Date | Status | Borrower | Loan Amount |
|---|---|---|---|
| Open | Rodriguez Gustavo | $371,153 | |
| Previous Owner | Swick David A | $206,568 |
Property History
| Date | Event | Price | Change | Sq Ft Price |
|---|---|---|---|---|
| 07/30/2020 07/30/20 | Sold | $378,000 | +0.8% | $169 / Sq Ft |
| 06/19/2020 06/19/20 | Pending | -- | -- | -- |
| 04/24/2020 04/24/20 | For Sale | $374,900 | -- | $168 / Sq Ft |
Tax History Compared to Growth
Tax History
| Year | Tax Paid | Tax Assessment Tax Assessment Total Assessment is a certain percentage of the fair market value that is determined by local assessors to be the total taxable value of land and additions on the property. | Land | Improvement |
|---|---|---|---|---|
| 2023 | $9,667 | $393,271 | $41,616 | $351,655 |
| 2022 | $9,347 | $385,560 | $40,800 | $344,760 |
| 2021 | $9,117 | $378,000 | $40,000 | $338,000 |
| 2020 | $6,805 | $254,618 | $45,035 | $209,583 |
| 2019 | $6,547 | $249,626 | $44,152 | $205,474 |
| 2018 | $6,658 | $244,733 | $43,287 | $201,446 |
| 2017 | $5,779 | $213,269 | $42,439 | $170,830 |
| 2016 | $5,480 | $209,088 | $41,607 | $167,481 |
| 2015 | $5,319 | $205,949 | $40,983 | $164,966 |
| 2014 | $5,458 | $201,917 | $40,181 | $161,736 |
Agents Affiliated with this Home
-
COLLEEN HORGAN

Seller's Agent in 2020
COLLEEN HORGAN
COLDWELL BANKER REALTY
(951) 529-4066
192 Total Sales
-
Shaun Railsback

Seller Co-Listing Agent in 2020
Shaun Railsback
Tower Agency
(909) 214-5934
47 Total Sales
-

Buyer's Agent in 2020
RAMON TORRES
EXP REALTY OF CALIFORNIA INC
(909) 215-2552
36 Total Sales
Map
Source: California Regional Multiple Listing Service (CRMLS)
MLS Number: IV20078022
APN: 432-081-023
- 3743 Mulberry St
- 596 Suukat Ct
- 484 Valencia Ct
- 242 Pomegranate St
- 921 Yukon Dr
- 553 Chalakat Ct
- 23255 Warren Rd
- 1863 Mckenna St
- 1893 Mckenna St
- 477 Overleaf Way
- 2819 Eureka Rd
- 23592 Beech St
- 3025 Desiree Dr
- 2961 Desiree Dr
- 2951 Desiree Dr
- 736 Belmont Ln
- 3003 Desiree Dr
- 2971 Desiree Dr
- 735 Belmont Ln
- 778 Belmont Ln
- 546 Bailey Ln N
- 566 Bailey Ln
- 532 Bailey Ln
- 547 Amherst Way
- 578 Bailey Ln N
- 578 Bailey Ln
- 567 Amherst Way
- 533 Amherst Way
- 520 Bailey Ln
- 545 Bailey Ln
- 565 Bailey Ln
- 579 Amherst Way
- 521 Amherst Way
- 531 Bailey Ln
- 592 Bailey Ln
- 510 Bailey Ln N
- 577 Bailey Ln N
- 519 Bailey Ln
- 593 Amherst Way
- 511 Amherst Way
