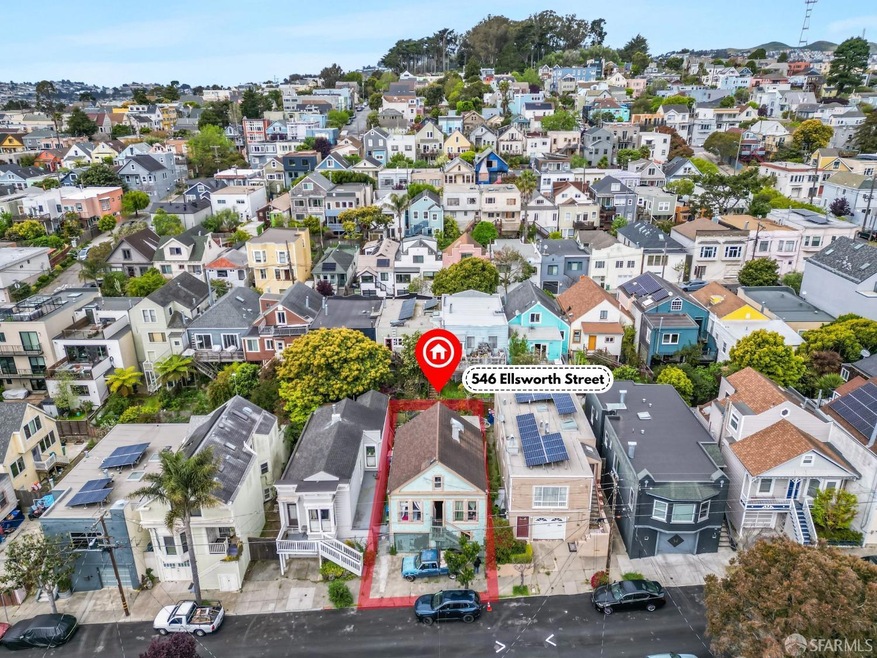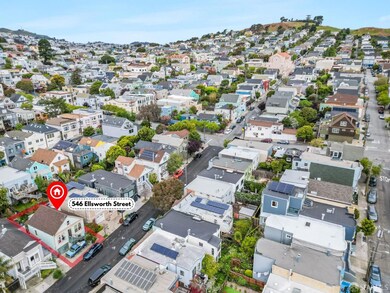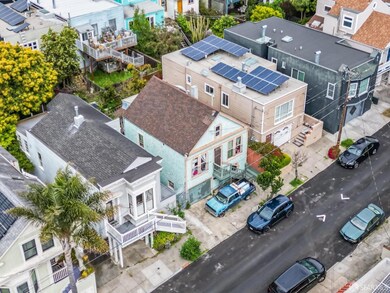
546 Ellsworth St San Francisco, CA 94110
Bernal Heights NeighborhoodHighlights
- Views of San Francisco
- Two Primary Bedrooms
- Craftsman Architecture
- Hoover (Herbert) Middle School Rated A-
- Built-In Refrigerator
- Main Floor Bedroom
About This Home
As of October 2024Introducing 546 Ellsworth Street, an exceptional tenant occupied fixer-upper in Bernal Heights. This detached home boasts three bedrooms, one bath, and a 276 sq ft attic space with 8-foot ceilings. Downstairs an 828 sq ft two-car garage with storage, laundry room provide the perfect foundation for expansion and the essentials for comfortable city living. Situated two blocks from the Bernal's vibrant corridor of Cortland Avenue this residence's central location effortlessly brings community to your doorstep with diverse restaurants, coffee shops, and boutiques and moments from Holly Park and Bernal Hill and easy access to 101 and 280. Ellsworth is a rare residence not to be overlooked. This is an opportunity to create your dream home in one of San Francisco's most sought-after neighborhoods.
Last Agent to Sell the Property
Coldwell Banker Realty License #01860456 Listed on: 05/06/2024

Home Details
Home Type
- Single Family
Est. Annual Taxes
- $15,832
Year Built
- Built in 1904
Lot Details
- 2,100 Sq Ft Lot
- East Facing Home
- Back Yard Fenced
Property Views
- San Francisco
- City Lights
- Garden
Home Design
- Craftsman Architecture
- Fixer Upper
- Brick Foundation
- Concrete Foundation
- Shingle Roof
- Composition Roof
- Bitumen Roof
- Wood Siding
- Shingle Siding
Interior Spaces
- 1,224 Sq Ft Home
- Skylights
- Living Room
- Storage
- Laundry Room
- Attic
Kitchen
- Breakfast Area or Nook
- Built-In Gas Oven
- Range Hood
- Built-In Refrigerator
Flooring
- Carpet
- Laminate
Bedrooms and Bathrooms
- Main Floor Bedroom
- Double Master Bedroom
- 1 Full Bathroom
- <<tubWithShowerToken>>
Basement
- Partial Basement
- Laundry in Basement
Home Security
- Window Bars
- Security Gate
- Fire and Smoke Detector
Parking
- 2 Car Attached Garage
- Side by Side Parking
Utilities
- Central Heating
Listing and Financial Details
- Assessor Parcel Number 5724-007
Ownership History
Purchase Details
Home Financials for this Owner
Home Financials are based on the most recent Mortgage that was taken out on this home.Purchase Details
Purchase Details
Purchase Details
Purchase Details
Similar Homes in the area
Home Values in the Area
Average Home Value in this Area
Purchase History
| Date | Type | Sale Price | Title Company |
|---|---|---|---|
| Grant Deed | -- | Wfg National Title Insurance C | |
| Deed | -- | Lieberman Gary R | |
| Deed | -- | -- | |
| Interfamily Deed Transfer | -- | -- | |
| Interfamily Deed Transfer | -- | -- | |
| Interfamily Deed Transfer | -- | -- |
Mortgage History
| Date | Status | Loan Amount | Loan Type |
|---|---|---|---|
| Open | $896,900 | Construction |
Property History
| Date | Event | Price | Change | Sq Ft Price |
|---|---|---|---|---|
| 07/18/2025 07/18/25 | For Sale | $999,000 | +61.1% | $443 / Sq Ft |
| 10/18/2024 10/18/24 | Sold | $620,000 | -31.0% | $507 / Sq Ft |
| 08/16/2024 08/16/24 | Pending | -- | -- | -- |
| 08/01/2024 08/01/24 | For Sale | $899,000 | +45.0% | $734 / Sq Ft |
| 07/31/2024 07/31/24 | Off Market | $620,000 | -- | -- |
| 05/06/2024 05/06/24 | For Sale | $899,000 | -- | $734 / Sq Ft |
Tax History Compared to Growth
Tax History
| Year | Tax Paid | Tax Assessment Tax Assessment Total Assessment is a certain percentage of the fair market value that is determined by local assessors to be the total taxable value of land and additions on the property. | Land | Improvement |
|---|---|---|---|---|
| 2025 | $15,832 | $1,300,500 | $910,350 | $390,150 |
| 2024 | $15,832 | $1,275,000 | $892,500 | $382,500 |
| 2023 | $1,163 | $28,588 | $14,628 | $13,960 |
| 2022 | $1,115 | $28,029 | $14,342 | $13,687 |
| 2021 | $1,091 | $27,480 | $14,061 | $13,419 |
| 2020 | $1,168 | $27,199 | $13,917 | $13,282 |
| 2019 | $1,137 | $26,667 | $13,645 | $13,022 |
| 2018 | $1,100 | $26,145 | $13,378 | $12,767 |
| 2017 | $789 | $25,633 | $13,116 | $12,517 |
| 2016 | $740 | $25,131 | $12,859 | $12,272 |
| 2015 | $727 | $24,754 | $12,666 | $12,088 |
| 2014 | $711 | $24,270 | $12,418 | $11,852 |
Agents Affiliated with this Home
-
Rachel Swann
R
Seller's Agent in 2025
Rachel Swann
Coldwell Banker Realty
(415) 474-1750
11 in this area
110 Total Sales
-
Bryant Covarrubias

Buyer's Agent in 2024
Bryant Covarrubias
Coldwell Banker Realty
(415) 259-7483
1 in this area
2 Total Sales
-
Drew John Raher
D
Buyer Co-Listing Agent in 2024
Drew John Raher
Coldwell Banker Realty
(415) 474-1750
1 in this area
4 Total Sales
Map
Source: San Francisco Association of REALTORS® MLS
MLS Number: 424003315
APN: 5724-007
- 600 Ellsworth St
- 3954 Folsom St
- 418 Anderson St
- 4107 Folsom St Unit A
- 655 Andover St
- 656 Banks St
- 354 Banks St
- 672 Prentiss St
- 372 Moultrie St
- 76 Putnam St
- 301 Banks St
- 126 Putnam St
- 1100 Cortland Ave
- 334 Alemany Blvd Unit 3
- 341 Prentiss St
- 881 Moultrie St
- 886 Moultrie St
- 104 Bache St Unit A
- 108 Roscoe St
- 106 Roscoe St


