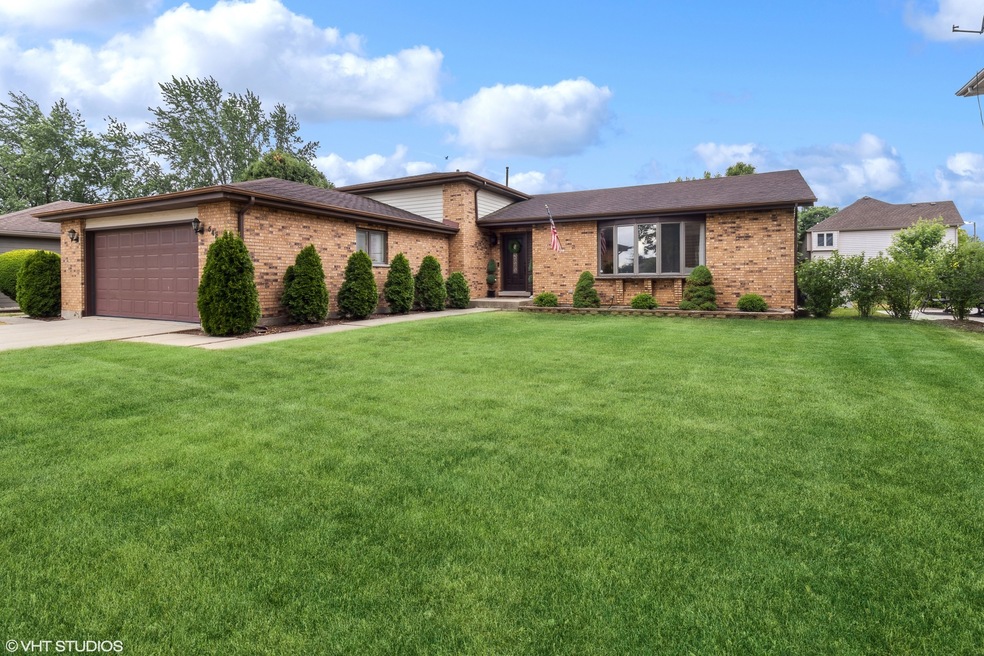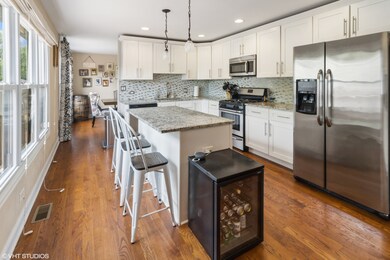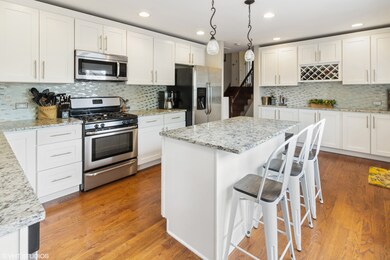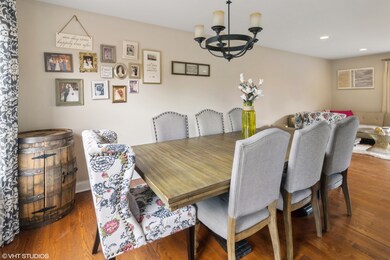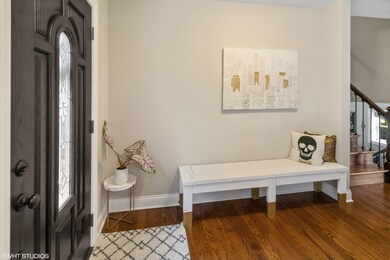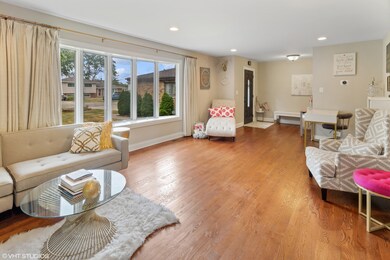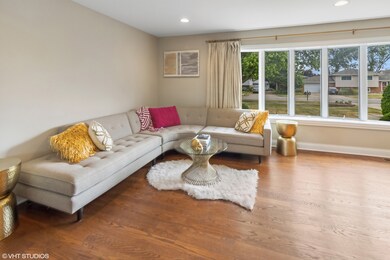
546 Logan St Roselle, IL 60172
Estimated Value: $480,000 - $599,000
Highlights
- Deck
- Recreation Room
- Formal Dining Room
- Edwin Aldrin Elementary School Rated A-
- Wood Flooring
- Stainless Steel Appliances
About This Home
As of September 2023Multiple offers received. Highest and best due Sunday by 7pm. Gorgeous and modern four-bedroom, three full bath home featuring updated kitchen. Kitchen comes equipped with white cabinets, granite countertops, stainless steel appliances and breakfast island. Large dining room opens to formal front living room with hardwood floors and tons of windows for natural light. All three bathrooms have been updated as well. Spacious family room with fireplace and tons of room to lounge. Lower-level bedroom next to the family room is the perfect spot for a home office or playroom. Finished additional 750 sq ft finished basement with recreation room. Large yard features the perfect size deck with plenty of room to host your next barbeque. Nothing has been left untouched...quality craftsmanship at every turn. Top schools! A must see! WILL NOT LAST LONG!!! Be sure to check out the 3D tour.
Last Agent to Sell the Property
@properties Christie's International Real Estate License #475127707 Listed on: 06/15/2023

Home Details
Home Type
- Single Family
Est. Annual Taxes
- $8,871
Year Built
- Built in 1984
Lot Details
- Lot Dimensions are 76x133x73x132
Parking
- 2 Car Attached Garage
- Driveway
- Parking Space is Owned
Home Design
- Split Level with Sub
- Tri-Level Property
- Asphalt Roof
- Concrete Perimeter Foundation
Interior Spaces
- 2,230 Sq Ft Home
- Entrance Foyer
- Family Room with Fireplace
- Living Room
- Formal Dining Room
- Recreation Room
- Carbon Monoxide Detectors
Kitchen
- Range
- Microwave
- Dishwasher
- Stainless Steel Appliances
Flooring
- Wood
- Carpet
Bedrooms and Bathrooms
- 4 Bedrooms
- 4 Potential Bedrooms
- 3 Full Bathrooms
Laundry
- Laundry Room
- Dryer
- Washer
Finished Basement
- Basement Fills Entire Space Under The House
- Sump Pump
Outdoor Features
- Deck
- Shed
Schools
- Buzz Aldrin Elementary School
- Robert Frost Junior High School
- J B Conant High School
Utilities
- Forced Air Heating and Cooling System
- Humidifier
- Heating System Uses Natural Gas
- Lake Michigan Water
Listing and Financial Details
- Homeowner Tax Exemptions
Ownership History
Purchase Details
Purchase Details
Home Financials for this Owner
Home Financials are based on the most recent Mortgage that was taken out on this home.Purchase Details
Home Financials for this Owner
Home Financials are based on the most recent Mortgage that was taken out on this home.Purchase Details
Home Financials for this Owner
Home Financials are based on the most recent Mortgage that was taken out on this home.Purchase Details
Similar Homes in the area
Home Values in the Area
Average Home Value in this Area
Purchase History
| Date | Buyer | Sale Price | Title Company |
|---|---|---|---|
| Utsch James S | -- | None Listed On Document | |
| Utsch James S | $525,000 | Old Republic Title | |
| Sununers Nathan M | $383,500 | Saturn Title Llc | |
| Republic Development Llc | $226,000 | None Available | |
| Deutsche Bank Trust Company Americas | -- | None Available |
Mortgage History
| Date | Status | Borrower | Loan Amount |
|---|---|---|---|
| Previous Owner | Utsch James S | $420,000 | |
| Previous Owner | Summers Nathan M | $311,200 | |
| Previous Owner | Sununers Nathan M | $345,150 | |
| Previous Owner | Republic Development Llc | $35,000 | |
| Previous Owner | Roberts Elmer | $230,000 | |
| Previous Owner | Roberts Elmer | $10,000 | |
| Previous Owner | Roberts Elmer | $20,000 | |
| Previous Owner | Roberts Elmer | $176,000 |
Property History
| Date | Event | Price | Change | Sq Ft Price |
|---|---|---|---|---|
| 09/11/2023 09/11/23 | Sold | $525,000 | +5.0% | $235 / Sq Ft |
| 06/19/2023 06/19/23 | Pending | -- | -- | -- |
| 06/15/2023 06/15/23 | For Sale | $499,999 | +30.4% | $224 / Sq Ft |
| 10/31/2014 10/31/14 | Sold | $383,500 | -3.9% | $172 / Sq Ft |
| 09/10/2014 09/10/14 | Pending | -- | -- | -- |
| 08/27/2014 08/27/14 | For Sale | $399,000 | +68.7% | $179 / Sq Ft |
| 05/15/2014 05/15/14 | Sold | $236,469 | +55.6% | $151 / Sq Ft |
| 04/10/2014 04/10/14 | Pending | -- | -- | -- |
| 04/10/2014 04/10/14 | Price Changed | $152,000 | -35.7% | $97 / Sq Ft |
| 04/02/2014 04/02/14 | Off Market | $236,469 | -- | -- |
| 04/02/2014 04/02/14 | For Sale | $200,000 | -- | $127 / Sq Ft |
Tax History Compared to Growth
Tax History
| Year | Tax Paid | Tax Assessment Tax Assessment Total Assessment is a certain percentage of the fair market value that is determined by local assessors to be the total taxable value of land and additions on the property. | Land | Improvement |
|---|---|---|---|---|
| 2024 | $9,179 | $36,000 | $7,980 | $28,020 |
| 2023 | $9,179 | $36,000 | $7,980 | $28,020 |
| 2022 | $9,179 | $36,000 | $7,980 | $28,020 |
| 2021 | $8,871 | $31,384 | $5,735 | $25,649 |
| 2020 | $8,794 | $31,384 | $5,735 | $25,649 |
| 2019 | $8,756 | $34,872 | $5,735 | $29,137 |
| 2018 | $10,101 | $36,020 | $4,738 | $31,282 |
| 2017 | $9,934 | $36,020 | $4,738 | $31,282 |
| 2016 | $10,254 | $36,020 | $4,738 | $31,282 |
| 2015 | $9,093 | $29,355 | $3,990 | $25,365 |
| 2014 | $8,134 | $29,355 | $3,990 | $25,365 |
| 2013 | $7,868 | $29,355 | $3,990 | $25,365 |
Agents Affiliated with this Home
-
Tim Schiller

Seller's Agent in 2023
Tim Schiller
@ Properties
(630) 992-0582
4 in this area
1,019 Total Sales
-
Brandon Theodore
B
Buyer's Agent in 2023
Brandon Theodore
Stonetrust Realty Group, Inc.
(630) 290-8789
1 in this area
112 Total Sales
-
Peter Bellert

Seller's Agent in 2014
Peter Bellert
@ Properties
(773) 860-6955
104 Total Sales
-
Cheryl Rabin
C
Seller's Agent in 2014
Cheryl Rabin
Realhome Services & Solutions, Inc.
(770) 612-7326
383 Total Sales
-
Tamara Borowiec

Seller Co-Listing Agent in 2014
Tamara Borowiec
@ Properties
(773) 882-0823
49 Total Sales
-
Mary Kubalewski

Buyer's Agent in 2014
Mary Kubalewski
RE/MAX Suburban
(847) 338-9318
2 in this area
38 Total Sales
Map
Source: Midwest Real Estate Data (MRED)
MLS Number: 11808591
APN: 07-34-317-026-0000
- 1738 Lincoln St
- 325 Williams St
- 132 Pratt Blvd
- 1685 Marion St
- 52 Rosemont Ave
- 1630 Myrtle Park St
- 1630 Myrtle Park St
- 1630 Myrtle Park St
- 324 Timberleaf Cir
- 9 E Granville Ave
- 27 E Hattendorf Ave Unit 213
- 100 N Bokelman St Unit 430
- 50 N Bokelman St Unit 238
- 47 Central Ave
- 1 E Irving Park Rd
- 14 S Prospect St Unit 504
- 591 Lorelei Dr
- 157 Oliver Ct
- 554 N Woodfield Trail
- 810 Case Dr
