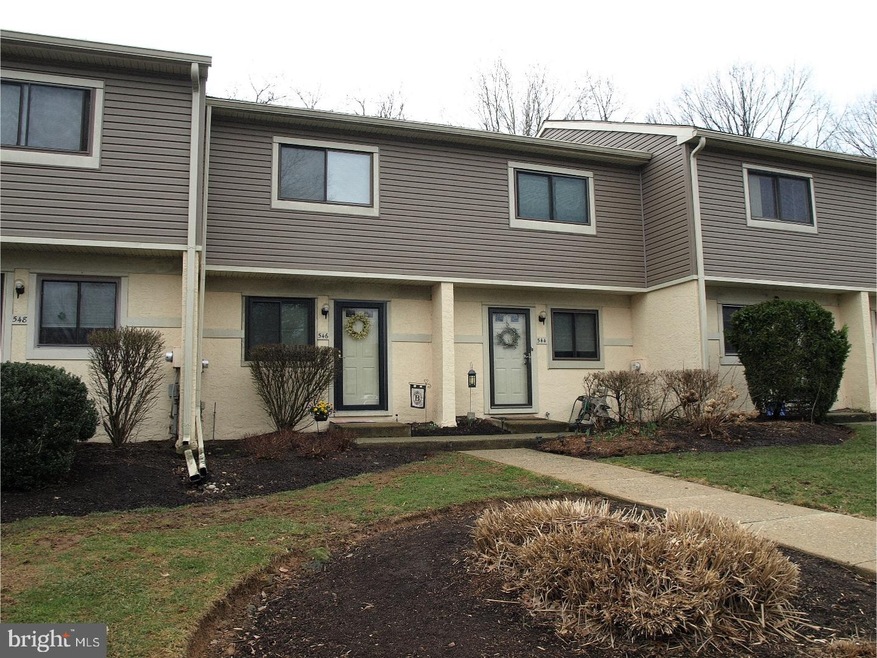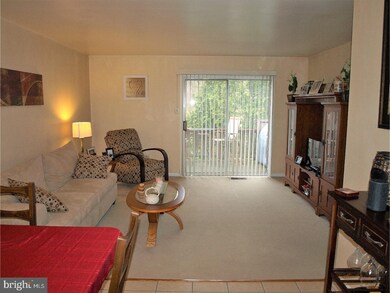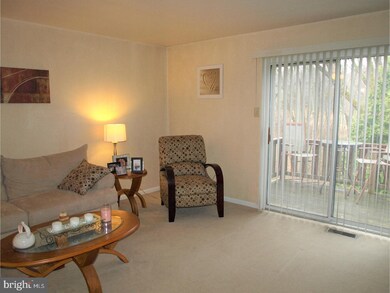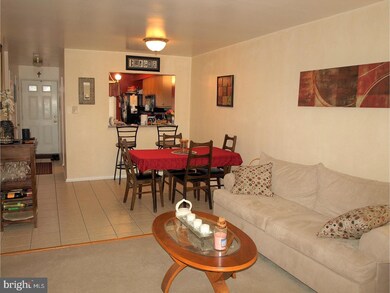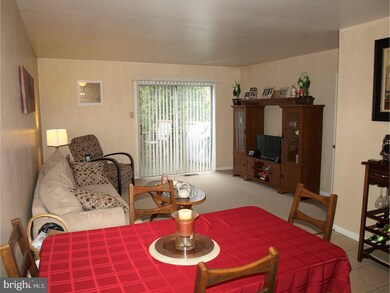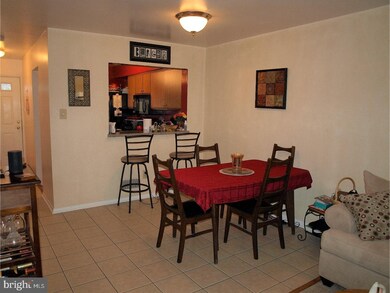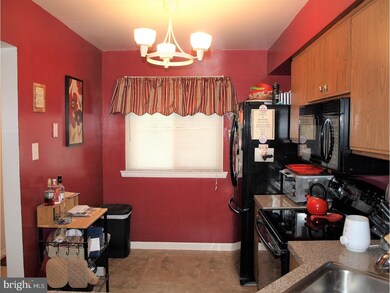
546 Whetstone Rd Unit 5 Horsham, PA 19044
Horsham Township NeighborhoodEstimated Value: $316,000 - $355,000
Highlights
- Colonial Architecture
- Cathedral Ceiling
- Breakfast Area or Nook
- Deck
- Attic
- Porch
About This Home
As of June 2018Spectacular 2 story Townhome with Finished - Walk Out Basement- in Sawyers Creek community in Saw Mill Valley. Don't lose out on this seldom offered opportunity to own a great and affordable home in Horsham Township featuring a deck overlooking forests, a stream and walking trails as well as a finished basement with sliding door egress. Owners have just replaced the entire HVAC and Central Air system in 2017, had multiple rooms painted, installed newer kitchen appliances, newer water heater, added a new storm door and more. Nothing you'll need to do but move right in. Foyer entrance will lead past a 1st floor powder room to your right and full kitchen to you left. The kitchen boasts a smooth top range, disposal, plenty of cabinet and counter space as well as a nook bar /pass through to the dining room. Beyond the kitchen the home opens up beautifully into a spacious living room dining room combination. The living room offers sliding glass doors out to rear deck overlooking woods, stream and trails- take full advantage of this great location backing up to the woods! Heading upstairs you'll find 2 spacious bedrooms both with fresh paint as well as a bathroom and laundry area. Master bedroom beams with vaulted ceiling, ceiling fan and his/hers closets. Bathroom includes a skylight and new vanity. The basement is what really sets this home apart- rarely offered full basement, finished, with walk-out and additional storage. Recessed lighting, heated and cooled and new sliding glass doors from the basement make this great space fully functional and a wonderful place to retreat to. Additional storage space can be found in the floored attic with pull down stairs. Deeded parking space, Hatboro- Horsham School District, Low Assoc. fee, close to shopping, schools, entertainment, restaurants and more makes this home perfect in every single way. Come see for yourself!
Townhouse Details
Home Type
- Townhome
Est. Annual Taxes
- $2,980
Year Built
- Built in 1984
Lot Details
- 791 Sq Ft Lot
- Property is in good condition
HOA Fees
- $175 Monthly HOA Fees
Home Design
- Colonial Architecture
- Pitched Roof
- Shingle Roof
- Vinyl Siding
- Concrete Perimeter Foundation
- Stucco
Interior Spaces
- Property has 2 Levels
- Cathedral Ceiling
- Ceiling Fan
- Family Room
- Living Room
- Dining Room
- Laundry on upper level
- Attic
Kitchen
- Breakfast Area or Nook
- Built-In Range
- Built-In Microwave
- Dishwasher
- Disposal
Flooring
- Wall to Wall Carpet
- Tile or Brick
Bedrooms and Bathrooms
- 2 Bedrooms
- En-Suite Primary Bedroom
- 1.5 Bathrooms
Finished Basement
- Basement Fills Entire Space Under The House
- Exterior Basement Entry
Parking
- Parking Lot
- Assigned Parking
Outdoor Features
- Deck
- Porch
Schools
- Hatboro-Horsham High School
Utilities
- Forced Air Heating and Cooling System
- Back Up Electric Heat Pump System
- 100 Amp Service
- Electric Water Heater
- Cable TV Available
Community Details
- Association fees include common area maintenance, exterior building maintenance, lawn maintenance, snow removal, trash
- $750 Other One-Time Fees
- Saw Mill Valley Subdivision
Listing and Financial Details
- Tax Lot 005
- Assessor Parcel Number 36-00-11666-043
Ownership History
Purchase Details
Home Financials for this Owner
Home Financials are based on the most recent Mortgage that was taken out on this home.Purchase Details
Home Financials for this Owner
Home Financials are based on the most recent Mortgage that was taken out on this home.Purchase Details
Purchase Details
Similar Homes in Horsham, PA
Home Values in the Area
Average Home Value in this Area
Purchase History
| Date | Buyer | Sale Price | Title Company |
|---|---|---|---|
| Szymanek Cynthia Q | $227,000 | None Available | |
| Daley Kacie L | $190,000 | None Available | |
| Muller Michael A | $123,000 | -- | |
| Stegall Laura L | $100,000 | -- |
Mortgage History
| Date | Status | Borrower | Loan Amount |
|---|---|---|---|
| Open | Szymanek Cynthia Q | $157,000 | |
| Previous Owner | Daley Kacie L | $185,183 | |
| Previous Owner | Muller Michael A | $112,500 | |
| Previous Owner | Muller Michael A | $16,500 |
Property History
| Date | Event | Price | Change | Sq Ft Price |
|---|---|---|---|---|
| 06/28/2018 06/28/18 | Sold | $227,000 | -1.3% | $174 / Sq Ft |
| 05/03/2018 05/03/18 | Pending | -- | -- | -- |
| 04/29/2018 04/29/18 | For Sale | $229,900 | -- | $176 / Sq Ft |
Tax History Compared to Growth
Tax History
| Year | Tax Paid | Tax Assessment Tax Assessment Total Assessment is a certain percentage of the fair market value that is determined by local assessors to be the total taxable value of land and additions on the property. | Land | Improvement |
|---|---|---|---|---|
| 2024 | $3,551 | $90,330 | $24,150 | $66,180 |
| 2023 | $3,379 | $90,330 | $24,150 | $66,180 |
| 2022 | $3,270 | $90,330 | $24,150 | $66,180 |
| 2021 | $3,193 | $90,330 | $24,150 | $66,180 |
| 2020 | $3,118 | $90,330 | $24,150 | $66,180 |
| 2019 | $3,058 | $90,330 | $24,150 | $66,180 |
| 2018 | $2,296 | $90,330 | $24,150 | $66,180 |
| 2017 | $2,921 | $90,330 | $24,150 | $66,180 |
| 2016 | $2,885 | $90,330 | $24,150 | $66,180 |
| 2015 | $2,756 | $90,330 | $24,150 | $66,180 |
| 2014 | $2,756 | $90,330 | $24,150 | $66,180 |
Agents Affiliated with this Home
-
Joshua Moser
J
Seller's Agent in 2018
Joshua Moser
BHHS Keystone Properties
(215) 855-1165
129 Total Sales
-
Carol Copelin

Seller Co-Listing Agent in 2018
Carol Copelin
BHHS Keystone Properties
(267) 446-7306
67 Total Sales
-
Diane Reddington

Buyer's Agent in 2018
Diane Reddington
Coldwell Banker Realty
(215) 285-2375
34 in this area
526 Total Sales
Map
Source: Bright MLS
MLS Number: 1000458964
APN: 36-00-11666-043
- 49 Ash Stoker Ln
- 4 Jack Ladder Cir
- 441 Brown Briar Cir
- 90 Whetstone Rd
- 57 Black Watch Ct
- 461 Avenue A
- 425 Arbutus Ave
- 12 Virginia Ln
- 4 Beaver Hill Rd
- 618 Manor Dr Unit 31
- 33 School Rd
- 619 Manor Dr Unit 27
- 32 School Rd
- 527 Norristown Rd
- 656 Manor Dr
- 407 Hallowell Ave
- 26 Pebble Dr
- 424 Dresher Rd
- 250 Hill Ave
- 616A Norristown Rd
- 546 Whetstone Rd Unit 5
- 548 Whetstone Rd
- 544 Whetstone Rd Unit 6
- 550 Whetstone Rd
- 542 Whetstone Rd
- 540 Whetstone Rd
- 552 Whetstone Rd
- 554 Whetstone Rd
- 538 Whetstone Rd Unit 10
- 536 Whetstone Rd
- 534 Whetstone Rd
- 532 Whetstone Rd
- 530 Whetstone Rd
- 13 Woodview Ct
- 14 Woodview Ct
- 526 Whetstone Rd
- 524 Whetstone Rd
- 25 Brookside Ct
- 12 Woodview Ct
- 522 Whetstone Rd
