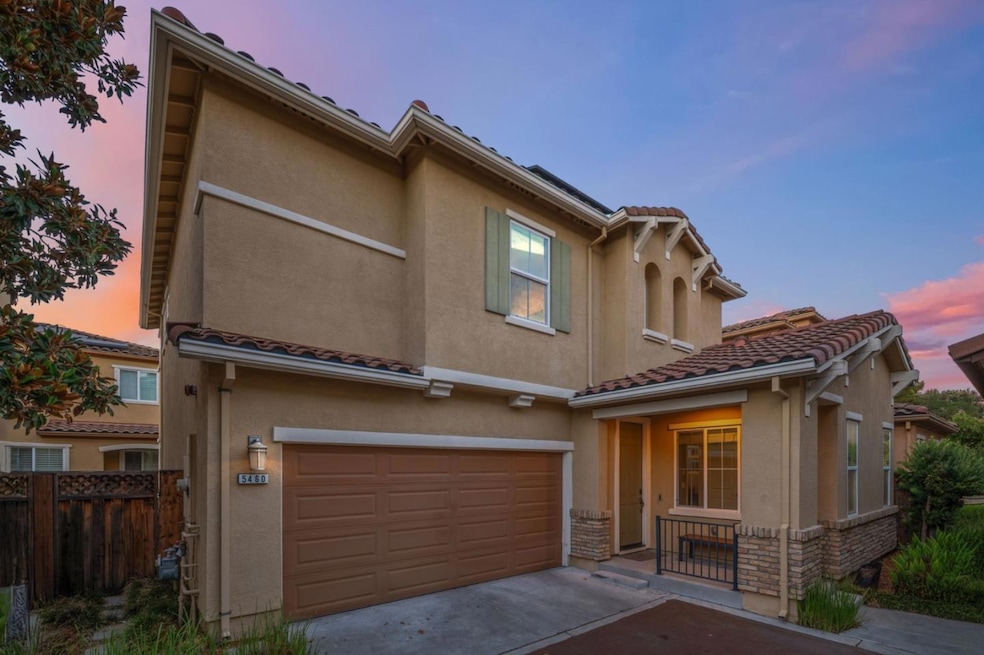
5460 Cahalan Ave San Jose, CA 95123
Playa Del Rey NeighborhoodEstimated payment $9,251/month
Highlights
- Solar Power System
- Wood Flooring
- Quartz Countertops
- Santa Teresa High School Rated A
- High Ceiling
- Neighborhood Views
About This Home
This beautifully designed home built in 2012, offering 2,159 sq. ft. of modern living! Located in the Westbury community with spacious 4-bedroom, 3-bathroom residence features a flexible layout with a bedroom and full bath on the main level, perfect for guests or multi-generational living. Step inside to high ceilings, abundant natural light, and an open-concept floor plan that seamlessly blends style and functionality. The chefs kitchen is the heart of the home, boasting a large island with quartz countertops, stainless steel appliances, ample cabinetry, and a walk-in pantry for extra storage. The main level flows into a cozy family room with built-in speakers, ideal for entertaining or relaxing nights in. Enjoy wood flooring throughout the main floor and plush carpet upstairs for comfort and elegance. The convenient laundry room with extra cabinet space and an LG washer & dryer included. The extra-large primary suite offers a spacious walk-in closet and spa-like bathroom with a deep soaking tub and dual vanities. Energy efficiency is a highlight, with prepaid solar through 2033, double-pane windows, EV charger in the garage, and a water softener. Located in a prime Blossom Valley neighborhood, this home is close to shopping, dining, parks, and easy freeway access.
Open House Schedule
-
Sunday, August 24, 20251:00 to 4:00 pm8/24/2025 1:00:00 PM +00:008/24/2025 4:00:00 PM +00:00Add to Calendar
Home Details
Home Type
- Single Family
Est. Annual Taxes
- $12,939
Year Built
- Built in 2012
Lot Details
- 2,783 Sq Ft Lot
- Fenced
- Grass Covered Lot
- Back Yard
- Zoning described as APD
Parking
- 2 Car Garage
Home Design
- Slab Foundation
- Tile Roof
Interior Spaces
- 2,159 Sq Ft Home
- 2-Story Property
- High Ceiling
- Double Pane Windows
- Neighborhood Views
- Laundry in unit
Kitchen
- Open to Family Room
- Eat-In Kitchen
- Oven or Range
- Gas Cooktop
- Dishwasher
- Kitchen Island
- Quartz Countertops
- Disposal
Flooring
- Wood
- Tile
Bedrooms and Bathrooms
- 4 Bedrooms
- Walk-In Closet
- Remodeled Bathroom
- 3 Full Bathrooms
- Dual Sinks
- Bathtub with Shower
Additional Features
- Solar Power System
- Forced Air Heating and Cooling System
Community Details
- Property has a Home Owners Association
- Association fees include management fee, reserves
- Westbury HOA
Listing and Financial Details
- Assessor Parcel Number 464-42-038
Map
Home Values in the Area
Average Home Value in this Area
Tax History
| Year | Tax Paid | Tax Assessment Tax Assessment Total Assessment is a certain percentage of the fair market value that is determined by local assessors to be the total taxable value of land and additions on the property. | Land | Improvement |
|---|---|---|---|---|
| 2025 | $12,939 | $935,876 | $404,150 | $531,726 |
| 2024 | $12,939 | $917,526 | $396,226 | $521,300 |
| 2023 | $12,939 | $899,536 | $388,457 | $511,079 |
| 2022 | $12,673 | $881,899 | $380,841 | $501,058 |
| 2021 | $12,500 | $864,608 | $373,374 | $491,234 |
| 2020 | $12,236 | $855,743 | $369,546 | $486,197 |
| 2019 | $11,958 | $838,964 | $362,300 | $476,664 |
| 2018 | $11,883 | $822,515 | $355,197 | $467,318 |
| 2017 | $11,727 | $806,388 | $348,233 | $458,155 |
| 2016 | $11,161 | $790,577 | $341,405 | $449,172 |
| 2015 | $10,907 | $778,703 | $336,277 | $442,426 |
| 2014 | $10,074 | $763,450 | $329,690 | $433,760 |
Property History
| Date | Event | Price | Change | Sq Ft Price |
|---|---|---|---|---|
| 08/08/2025 08/08/25 | For Sale | $1,499,999 | -- | $695 / Sq Ft |
Purchase History
| Date | Type | Sale Price | Title Company |
|---|---|---|---|
| Interfamily Deed Transfer | -- | None Available | |
| Grant Deed | $760,000 | First American Title Company |
Mortgage History
| Date | Status | Loan Amount | Loan Type |
|---|---|---|---|
| Open | $431,600 | Credit Line Revolving | |
| Closed | $374,000 | Credit Line Revolving | |
| Open | $952,289 | New Conventional | |
| Closed | $960,000 | New Conventional | |
| Closed | $597,000 | New Conventional | |
| Closed | $597,000 | New Conventional | |
| Closed | $497,500 | New Conventional | |
| Closed | $608,000 | New Conventional |
Similar Homes in San Jose, CA
Source: MLSListings
MLS Number: ML82018033
APN: 464-42-038
- 5453 Colony Green Dr Unit 40
- 5629 Morton Way
- 5419 Colony Green Dr
- 5360 Colony Park Cir
- 5504 Don Marcello Ct
- 774 Blossom Hill Rd Unit 2
- 5614 Calmor Ave Unit 1
- 5749 San Lorenzo Dr
- 783 Delaware Ave Unit 3
- 798 Blossom Hill Rd Unit 4
- 405 Don Carlos Ct
- 5484 Don Andres Way
- 5626 Calmor Ave Unit 3
- 5562 Starcrest Dr
- 488 Churchill Park Dr
- 5459 Entrada Cedros
- 5555 Entrada Cedros
- 765 Warring Dr Unit 1
- 5653 Playa Del Rey Unit 3
- 5107 Sussex Park Ct
- 5536 Cooney Place
- 5680 Calmor Ct Unit 1 Unit
- 401 Briar Ridge Dr
- 5313 Avenida Almendros
- 6016 Cahalan Ave
- 636 Banta Ct
- 5978 Montalvo Dr Unit B
- 303 Tradewinds Dr Unit 8
- 399 Blossom Hill Rd
- 5230 Terner Way
- 4409 Dulcey Dr
- 1029 Foothill Dr
- 5515 Spinnaker Dr Unit 4
- 1007 Blossom Hill Rd
- 5218 Rio Lobo Dr
- 4000 Ellmar Oaks Dr
- 4412 Pitch Pine Ct
- 1070 Foxchase Dr
- 1045 Coleman Rd
- 4300 The Woods Dr






