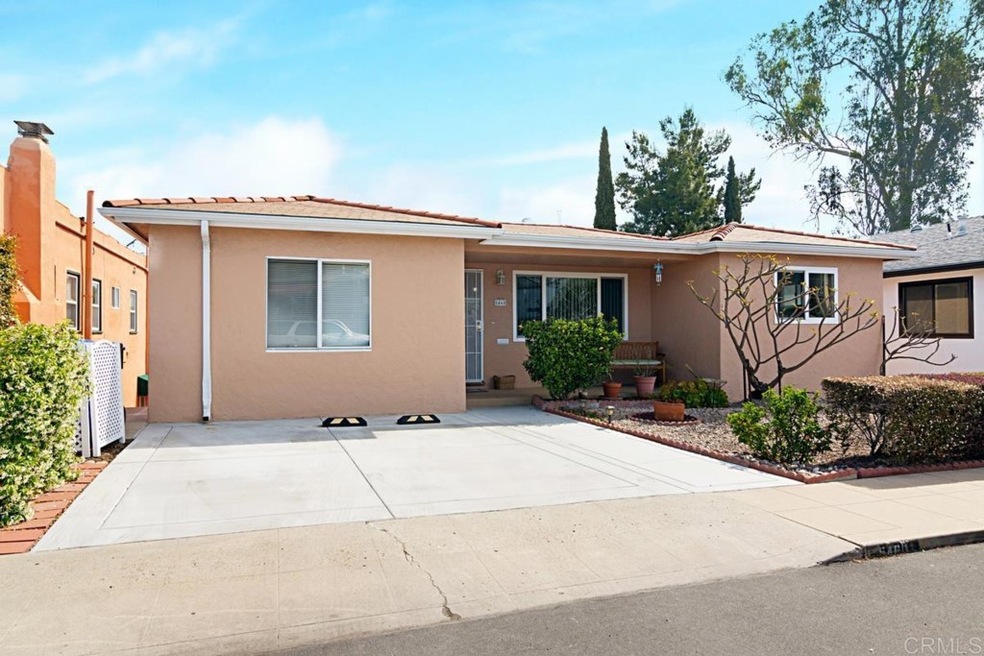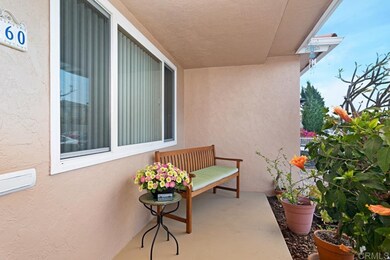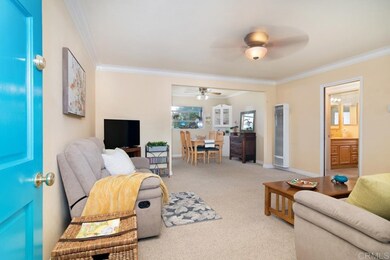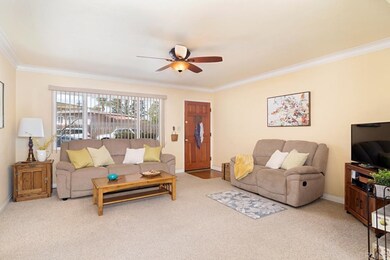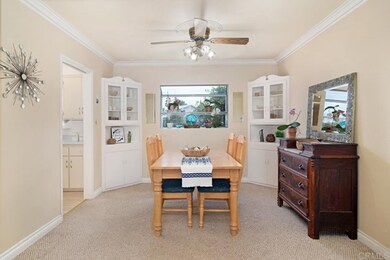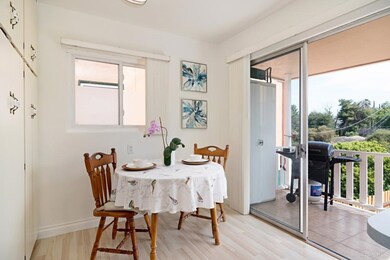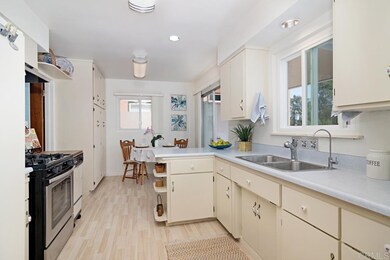
5460 Gilbert Dr San Diego, CA 92115
College West NeighborhoodHighlights
- Greenhouse
- Deck
- Main Floor Bedroom
- Canyon View
- Property is near public transit
- Modern Architecture
About This Home
As of April 2025A fabulous opportunity in one of the iconic San Diego areas of highly desirable "El Cerrito" neighborhood. Near SDSU College, public transportation, shopping, places of worship, restaurants. This 1954, 3 bedroom, 1 bath is a nostalgic charmer in good shape and ready for a newer owner to enjoy the benefits of its opportunities as a rental for college students or good ole fashion homeownership. Single car garage converted to the 3rd bedroom with its own entrance w/a closet, cabinets, storage, electric wall heater and AC. This property boasts privacy, a deck and patio in the back yard with canyon view. Two rain barrels and a greenhouse with misters on timers await. Entire house has a Tex Cote flex-on cool wall with a transferable lifetime warranty. Crown molding and dual pane windows through out except for the garden window and slider. Remodeled bathroom with spa jetted tub. Ceiling fans in the bedrooms and living room. Check supplement documents in MLS for a list of upgrades and when completed. The patio and driveway were removed and replaced in 2018.
Home Details
Home Type
- Single Family
Est. Annual Taxes
- $9,618
Year Built
- Built in 1954
Lot Details
- 6,600 Sq Ft Lot
- Lot Dimensions are 50x126x48x118
- Wood Fence
- Fence is in fair condition
- Landscaped
- Level Lot
- No Sprinklers
- Private Yard
- Back and Front Yard
Home Design
- Modern Architecture
- Additions or Alterations
- Raised Foundation
- Fire Rated Drywall
- Tile Roof
- Composition Roof
Interior Spaces
- 1,281 Sq Ft Home
- 1-Story Property
- Built-In Features
- Crown Molding
- Ceiling Fan
- Double Pane Windows
- Garden Windows
- Window Screens
- Sliding Doors
- Living Room
- Dining Room
- Canyon Views
- Basement
Kitchen
- Eat-In Kitchen
- Gas Oven
- Gas Range
- Range Hood
- Formica Countertops
- Disposal
Flooring
- Carpet
- Laminate
Bedrooms and Bathrooms
- 3 Main Level Bedrooms
- Converted Bedroom
- Remodeled Bathroom
- 1 Full Bathroom
- <<bathWSpaHydroMassageTubToken>>
- <<tubWithShowerToken>>
Laundry
- Laundry Room
- Dryer
- Washer
Home Security
- Carbon Monoxide Detectors
- Fire and Smoke Detector
Parking
- 2 Car Attached Garage
- 2 Open Parking Spaces
- Public Parking
- Converted Garage
- Parking Available
- Front Facing Garage
- Driveway
- On-Street Parking
Outdoor Features
- Deck
- Open Patio
- Exterior Lighting
- Greenhouse
- Rain Gutters
- Front Porch
Location
- Property is near public transit
Utilities
- Cooling System Mounted To A Wall/Window
- Wall Furnace
- Gas Water Heater
- Water Softener
- Cable TV Available
Listing and Financial Details
- Tax Lot 39
- Tax Tract Number 1816
- Assessor Parcel Number 4666911100
Ownership History
Purchase Details
Home Financials for this Owner
Home Financials are based on the most recent Mortgage that was taken out on this home.Purchase Details
Home Financials for this Owner
Home Financials are based on the most recent Mortgage that was taken out on this home.Purchase Details
Home Financials for this Owner
Home Financials are based on the most recent Mortgage that was taken out on this home.Purchase Details
Home Financials for this Owner
Home Financials are based on the most recent Mortgage that was taken out on this home.Purchase Details
Purchase Details
Home Financials for this Owner
Home Financials are based on the most recent Mortgage that was taken out on this home.Purchase Details
Purchase Details
Similar Homes in the area
Home Values in the Area
Average Home Value in this Area
Purchase History
| Date | Type | Sale Price | Title Company |
|---|---|---|---|
| Grant Deed | $800,000 | First American Title | |
| Grant Deed | $750,000 | Wfg Title Co Of Ca San Diego | |
| Interfamily Deed Transfer | -- | Wfg Title Co Of Ca San Diego | |
| Grant Deed | $635,000 | Wfg Title Co Of Ca San Diego | |
| Interfamily Deed Transfer | -- | None Available | |
| Grant Deed | $105,000 | Orange Coast Title Company | |
| Grant Deed | -- | -- | |
| Deed | $95,000 | -- |
Mortgage History
| Date | Status | Loan Amount | Loan Type |
|---|---|---|---|
| Open | $820,000 | Construction | |
| Previous Owner | $635,700 | Construction | |
| Previous Owner | $100,000 | New Conventional | |
| Previous Owner | $20,000 | Credit Line Revolving | |
| Previous Owner | $100,000 | Unknown | |
| Previous Owner | $100,000 | Unknown | |
| Previous Owner | $99,750 | No Value Available |
Property History
| Date | Event | Price | Change | Sq Ft Price |
|---|---|---|---|---|
| 07/09/2025 07/09/25 | Price Changed | $999,000 | -3.8% | $661 / Sq Ft |
| 06/23/2025 06/23/25 | Price Changed | $1,039,000 | -1.9% | $688 / Sq Ft |
| 06/13/2025 06/13/25 | For Sale | $1,059,000 | +32.4% | $701 / Sq Ft |
| 04/14/2025 04/14/25 | Sold | $800,000 | -7.5% | $625 / Sq Ft |
| 03/16/2025 03/16/25 | Pending | -- | -- | -- |
| 02/19/2025 02/19/25 | Price Changed | $865,000 | -3.9% | $675 / Sq Ft |
| 01/06/2025 01/06/25 | Price Changed | $899,900 | -2.7% | $702 / Sq Ft |
| 11/08/2024 11/08/24 | Price Changed | $925,000 | -5.1% | $722 / Sq Ft |
| 10/25/2024 10/25/24 | For Sale | $975,000 | +30.0% | $761 / Sq Ft |
| 11/23/2021 11/23/21 | Sold | $750,000 | 0.0% | $585 / Sq Ft |
| 11/01/2021 11/01/21 | Pending | -- | -- | -- |
| 10/26/2021 10/26/21 | Price Changed | $749,900 | -2.6% | $585 / Sq Ft |
| 10/08/2021 10/08/21 | For Sale | $769,900 | +21.2% | $601 / Sq Ft |
| 06/10/2021 06/10/21 | Sold | $635,000 | -9.2% | $496 / Sq Ft |
| 05/21/2021 05/21/21 | Pending | -- | -- | -- |
| 05/10/2021 05/10/21 | For Sale | $699,000 | -- | $546 / Sq Ft |
Tax History Compared to Growth
Tax History
| Year | Tax Paid | Tax Assessment Tax Assessment Total Assessment is a certain percentage of the fair market value that is determined by local assessors to be the total taxable value of land and additions on the property. | Land | Improvement |
|---|---|---|---|---|
| 2024 | $9,618 | $780,298 | $668,878 | $111,420 |
| 2023 | $9,406 | $764,999 | $655,763 | $109,236 |
| 2022 | $9,156 | $750,000 | $642,905 | $107,095 |
| 2021 | $1,954 | $162,907 | $139,645 | $23,262 |
| 2020 | $1,930 | $161,238 | $138,214 | $23,024 |
| 2019 | $1,894 | $158,077 | $135,504 | $22,573 |
| 2018 | $1,771 | $154,979 | $132,848 | $22,131 |
| 2017 | $80 | $151,942 | $130,244 | $21,698 |
| 2016 | $1,697 | $148,964 | $127,691 | $21,273 |
| 2015 | $1,753 | $146,727 | $125,773 | $20,954 |
| 2014 | $1,726 | $143,854 | $123,310 | $20,544 |
Agents Affiliated with this Home
-
Caridad Bazan
C
Seller's Agent in 2025
Caridad Bazan
LPT Realty,Inc
(877) 722-8085
3 Total Sales
-
Ernest Pierce

Seller's Agent in 2025
Ernest Pierce
Pierce & Co.
(619) 647-3315
2 in this area
39 Total Sales
-
Gavin Henrich
G
Buyer's Agent in 2025
Gavin Henrich
Premier Realty Associates
(858) 277-6173
1 in this area
9 Total Sales
-
Mike Blair

Seller's Agent in 2021
Mike Blair
LPT Realty,Inc
(619) 548-9588
1 in this area
237 Total Sales
-
Mindi Landry

Seller's Agent in 2021
Mindi Landry
AARE
(760) 705-1966
1 in this area
50 Total Sales
-
Miguel Molina

Seller Co-Listing Agent in 2021
Miguel Molina
HomeSmart Realty West
(619) 823-5083
1 in this area
218 Total Sales
Map
Source: California Regional Multiple Listing Service (CRMLS)
MLS Number: NDP2104671
APN: 466-691-11
- 4460 Dayton St
- 4521 55th St Unit 13
- 4521 55th St Unit 17
- 5510 Adelaide Ave Unit 3
- 5510 Adelaide Ave Unit 1
- 5412 Siesta Dr
- 4570 54th St Unit 208
- 4501 Collwood Blvd Unit 9
- 4630 El Cerrito Dr
- 4574 58th St
- 4545 Collwood Blvd Unit 19
- 4547 Contour Blvd
- 4514 Dawson Ave Unit 4
- 4514 Dawson Ave Unit 2
- 4532 Dawson Ave Unit 3
- 5740 Adams Ave
- 5488 New Mills Rd
- 4711 Ashby St
- 4462 52nd St
- 4969 4971-4973 N 72nd St
