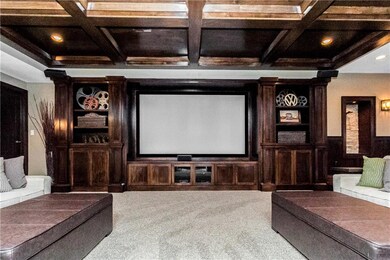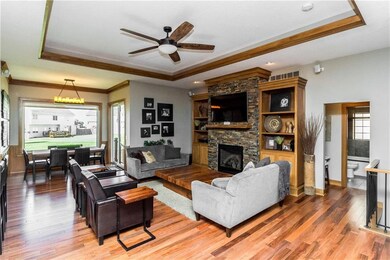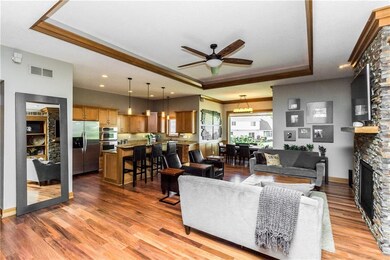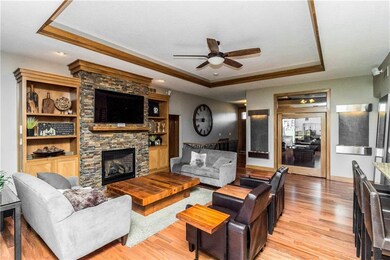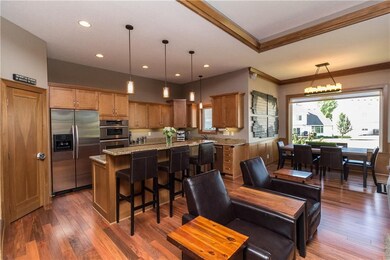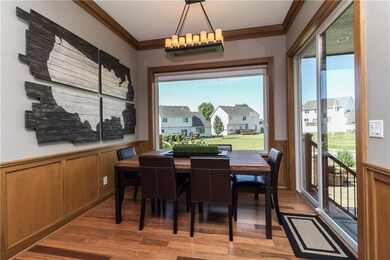
5461 Sandstone Dr West Des Moines, IA 50266
Estimated Value: $475,000 - $641,000
Highlights
- Ranch Style House
- Wood Flooring
- Mud Room
- Westridge Elementary School Rated A-
- 1 Fireplace
- No HOA
About This Home
As of November 2016Stunning custom ranch in an incredible West Des Moines location! This beautiful ranch is the builder's personal home and includes upgraded spaces throughout the property! The home features an open plan with a large kitchen and great room, extensive woodwork, hardwood floors and upgraded appliances. The master suite features a large bathroom with tiled shower and a skylight. The master is highlighted by a large walk in closet featuring custom finished built ins and storage. A large office with custom-hinged glass door, a large laundry and mudroom, full bathroom and two additional bedrooms complete the main floor. The basement is perfect for family relaxation and entertaining: Including a large sunken living/theater room with built ins, a custom built-in playhouse, full kitchen, large bedroom with walk-in closet, game area and putting green. The outdoor features of the home are equally as impressive with partially covered stamped patio and built in gas fire pit. Call for a private tour.
Last Buyer's Agent
Nolan Bonnstetter
Space Simply
Home Details
Home Type
- Single Family
Est. Annual Taxes
- $8,627
Year Built
- Built in 2011
Lot Details
- 6,902 Sq Ft Lot
Home Design
- Ranch Style House
- Asphalt Shingled Roof
Interior Spaces
- 2,049 Sq Ft Home
- Wet Bar
- 1 Fireplace
- Mud Room
- Family Room Downstairs
- Dining Area
- Den
- Finished Basement
Kitchen
- Eat-In Kitchen
- Stove
- Microwave
- Dishwasher
Flooring
- Wood
- Carpet
- Tile
Bedrooms and Bathrooms
- 4 Bedrooms | 3 Main Level Bedrooms
Laundry
- Laundry on main level
- Dryer
- Washer
Parking
- 3 Car Attached Garage
- Driveway
Utilities
- Forced Air Heating and Cooling System
- Cable TV Available
Community Details
- No Home Owners Association
Listing and Financial Details
- Assessor Parcel Number 32004127198107
Ownership History
Purchase Details
Home Financials for this Owner
Home Financials are based on the most recent Mortgage that was taken out on this home.Purchase Details
Home Financials for this Owner
Home Financials are based on the most recent Mortgage that was taken out on this home.Similar Homes in West Des Moines, IA
Home Values in the Area
Average Home Value in this Area
Purchase History
| Date | Buyer | Sale Price | Title Company |
|---|---|---|---|
| Cain Rian | $520,000 | None Available | |
| Huisinga Kristin | $74,500 | None Available |
Mortgage History
| Date | Status | Borrower | Loan Amount |
|---|---|---|---|
| Open | Cain Rian | $247,800 | |
| Previous Owner | Sieren Adam | $67,684 | |
| Previous Owner | Sieren Adam | $250,000 | |
| Previous Owner | Sieren Kristin N | $89,000 | |
| Previous Owner | Sieren Kristin N | $230,000 | |
| Previous Owner | Huisinga Kristin | $0 | |
| Previous Owner | Huisinga Kristin | $0 |
Property History
| Date | Event | Price | Change | Sq Ft Price |
|---|---|---|---|---|
| 11/17/2016 11/17/16 | Sold | $520,000 | -5.5% | $254 / Sq Ft |
| 11/17/2016 11/17/16 | Pending | -- | -- | -- |
| 06/17/2016 06/17/16 | For Sale | $550,000 | -- | $268 / Sq Ft |
Tax History Compared to Growth
Tax History
| Year | Tax Paid | Tax Assessment Tax Assessment Total Assessment is a certain percentage of the fair market value that is determined by local assessors to be the total taxable value of land and additions on the property. | Land | Improvement |
|---|---|---|---|---|
| 2024 | $8,650 | $545,700 | $110,500 | $435,200 |
| 2023 | $9,268 | $545,700 | $110,500 | $435,200 |
| 2022 | $9,160 | $480,000 | $101,600 | $378,400 |
| 2021 | $9,596 | $480,000 | $101,600 | $378,400 |
| 2020 | $9,452 | $478,500 | $101,100 | $377,400 |
| 2019 | $9,110 | $478,500 | $101,100 | $377,400 |
| 2018 | $9,132 | $444,700 | $93,100 | $351,600 |
| 2017 | $8,890 | $444,700 | $93,100 | $351,600 |
| 2016 | $8,692 | $429,100 | $88,800 | $340,300 |
| 2015 | $8,692 | $429,100 | $88,800 | $340,300 |
| 2014 | $8,628 | $421,200 | $85,800 | $335,400 |
Agents Affiliated with this Home
-
Cy Phillips

Seller's Agent in 2016
Cy Phillips
Space Simply
(515) 423-0899
111 in this area
603 Total Sales
-
N
Buyer's Agent in 2016
Nolan Bonnstetter
Space Simply
Map
Source: Des Moines Area Association of REALTORS®
MLS Number: 520220
APN: 320-04127198107
- 5477 S Prairie View Dr
- 515 S Quartz Way
- 150 S Prairie View Dr Unit 802
- 5806 Wistful Vista Dr
- 163 56th Place
- 140 S 52nd St
- 3 S My Way
- 33 S My Way
- 811 Burr Oaks Dr Unit 1304
- 811 Burr Oaks Dr Unit 1110
- 811 Burr Oaks Dr Unit 307
- 811 Burr Oaks Dr Unit 202
- 1 S My Way
- 151 52nd St
- 1471 S Timber Ln
- 595 S 60th St Unit 402
- 595 S 60th St Unit 303
- 595 S 60th St Unit 301
- 858 Burr Oaks Dr
- 303 S 61st St
- 5461 Sandstone Dr
- 5447 Sandstone Dr
- 5475 Sandstone Dr
- 5433 Sandstone Dr
- 5478 Coachlight Dr
- 5450 Sandstone Dr
- 5486 Coachlight Dr
- 5436 Coachlight Cir
- 5489 Sandstone Dr
- 5418 Sandstone Dr
- 5474 Sandstone Dr
- 5419 Sandstone Dr
- 5432 Coachlight Cir
- 5470 Coachlight Dr
- 5502 Coachlight Dr
- 5505 Sandstone Dr
- 5488 Sandstone Dr
- 5404 Sandstone Dr
- 5405 Sandstone Dr
- 5449 S Prairie View Dr

