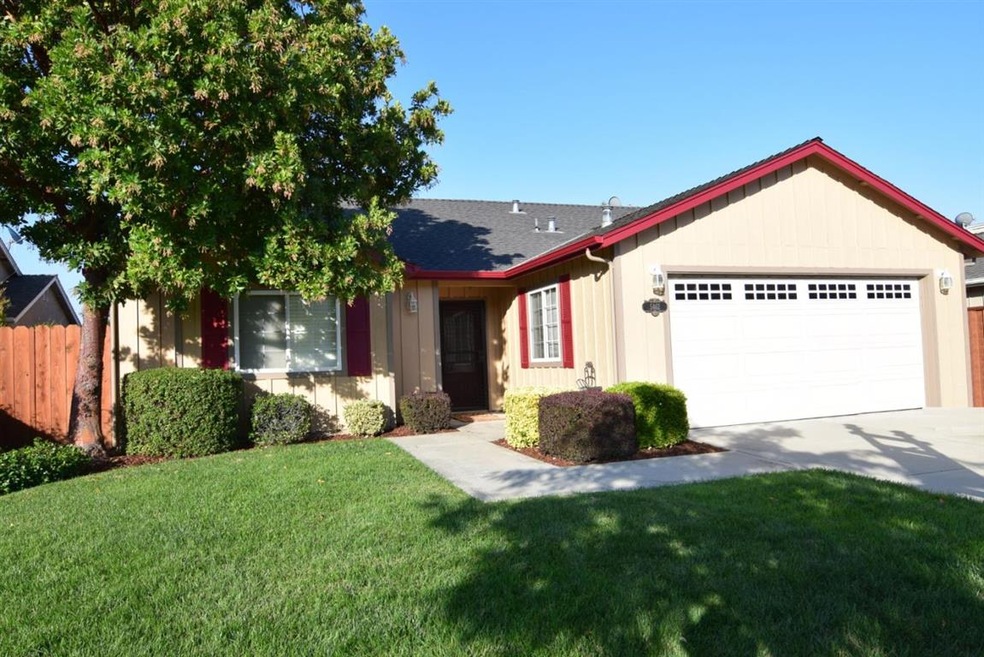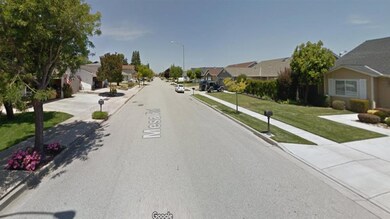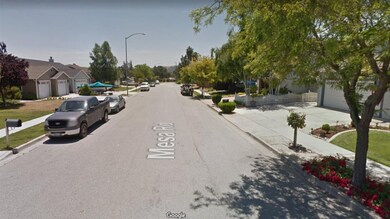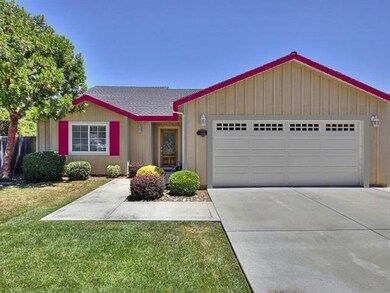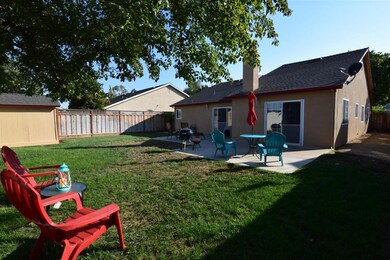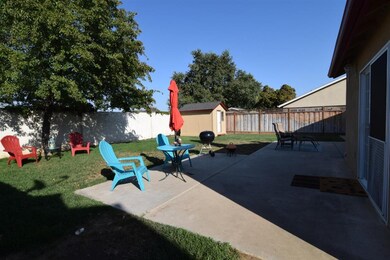
5462 Mesa Rd Gilroy, CA 95020
Gavilan Hills NeighborhoodHighlights
- Primary Bedroom Suite
- Vaulted Ceiling
- Ground Level Unit
- Skyline View
- Soaking Tub in Primary Bathroom
- Balcony
About This Home
As of August 2020Welcome Home to the Garlic Capital of the World and enjoy living in this serene community. It's a short drive to HWY 101, Garlic Shops, and fruit farms with daily fresh produce. A short walk to Gavilan College w/ great views of the foothills. This beautiful, bright and quiet 3 bedrooms, 2 baths home is well-maintenanced w/ central heat and A.C., dual paned windows, skylight in the 1st bathroom, high ceilings w/ fan lights. It offers a large open layout of the living room and dining combo, nice breakfast bar and family room w/ a wood-burning fireplace, large Master Suite w/ a soaking tub, a separate shower, and a large walk-in closet. A good size U-shape kitchen w/ a pantry, refrigerator and dishwasher, new gas stove and microwave, lots of cabinets and counters, and sliding door that opens to a huge backyard with no neighbors behind that makes it ideal for barbecuing, gardening, relaxing or entertaining. This home sweet home is a must-see to seize the opportunity and make it your own.
Last Agent to Sell the Property
Coldwell Banker Realty License #01139164 Listed on: 07/28/2020

Home Details
Home Type
- Single Family
Est. Annual Taxes
- $9,687
Year Built
- 2000
Lot Details
- 6,660 Sq Ft Lot
- Kennel or Dog Run
- Security Fence
- Wood Fence
- Level Lot
- Sprinklers on Timer
- Drought Tolerant Landscaping
- Grass Covered Lot
- Back Yard
Parking
- 2 Car Garage
- Garage Door Opener
- Secured Garage or Parking
- Off-Street Parking
Home Design
- Slab Foundation
- Shingle Roof
- Composition Roof
- Stucco
Interior Spaces
- 1,754 Sq Ft Home
- 1-Story Property
- Vaulted Ceiling
- Ceiling Fan
- Skylights
- Wood Burning Fireplace
- Double Pane Windows
- Family Room with Fireplace
- Combination Dining and Living Room
- Skyline Views
Kitchen
- Open to Family Room
- Eat-In Kitchen
- Breakfast Bar
- Gas Oven
- Self-Cleaning Oven
- Gas Cooktop
- Microwave
- Ice Maker
- Dishwasher
- ENERGY STAR Qualified Appliances
- Tile Countertops
- Disposal
Flooring
- Carpet
- Laminate
- Tile
- Vinyl
Bedrooms and Bathrooms
- 3 Bedrooms
- Primary Bedroom Suite
- Walk-In Closet
- Split Bathroom
- Bathroom on Main Level
- 2 Full Bathrooms
- Dual Sinks
- Soaking Tub in Primary Bathroom
- Bathtub with Shower
- Walk-in Shower
Laundry
- Laundry in Utility Room
- Dryer
- Washer
Outdoor Features
- Balcony
- Shed
- Barbecue Area
Location
- Ground Level Unit
Utilities
- Forced Air Heating and Cooling System
- Heating System Uses Gas
- Separate Meters
- 220 Volts
- Individual Gas Meter
Community Details
- Controlled Access
Ownership History
Purchase Details
Home Financials for this Owner
Home Financials are based on the most recent Mortgage that was taken out on this home.Purchase Details
Home Financials for this Owner
Home Financials are based on the most recent Mortgage that was taken out on this home.Purchase Details
Home Financials for this Owner
Home Financials are based on the most recent Mortgage that was taken out on this home.Purchase Details
Home Financials for this Owner
Home Financials are based on the most recent Mortgage that was taken out on this home.Purchase Details
Home Financials for this Owner
Home Financials are based on the most recent Mortgage that was taken out on this home.Purchase Details
Purchase Details
Home Financials for this Owner
Home Financials are based on the most recent Mortgage that was taken out on this home.Similar Homes in Gilroy, CA
Home Values in the Area
Average Home Value in this Area
Purchase History
| Date | Type | Sale Price | Title Company |
|---|---|---|---|
| Grant Deed | $742,000 | Chicago Title | |
| Grant Deed | $595,000 | Old Republic Title Company | |
| Interfamily Deed Transfer | -- | Landsafe Services | |
| Grant Deed | $595,000 | Chicago Title Company | |
| Grant Deed | $349,000 | Old Republic Title Company | |
| Grant Deed | $449,500 | Chicago Title | |
| Grant Deed | $341,000 | Chicago Title Co |
Mortgage History
| Date | Status | Loan Amount | Loan Type |
|---|---|---|---|
| Open | $593,600 | New Conventional | |
| Previous Owner | $527,000 | New Conventional | |
| Previous Owner | $50,000 | Stand Alone Second | |
| Previous Owner | $497,250 | Adjustable Rate Mortgage/ARM | |
| Previous Owner | $505,750 | New Conventional | |
| Previous Owner | $445,500 | New Conventional | |
| Previous Owner | $476,000 | Purchase Money Mortgage | |
| Previous Owner | $487,850 | Purchase Money Mortgage | |
| Previous Owner | $273,300 | Unknown | |
| Previous Owner | $273,300 | Unknown | |
| Previous Owner | $17,000 | Credit Line Revolving | |
| Previous Owner | $272,800 | No Value Available |
Property History
| Date | Event | Price | Change | Sq Ft Price |
|---|---|---|---|---|
| 08/27/2020 08/27/20 | Sold | $742,000 | +6.0% | $423 / Sq Ft |
| 07/31/2020 07/31/20 | Pending | -- | -- | -- |
| 07/28/2020 07/28/20 | For Sale | $699,900 | +17.6% | $399 / Sq Ft |
| 08/06/2015 08/06/15 | Sold | $595,000 | 0.0% | $339 / Sq Ft |
| 07/04/2015 07/04/15 | Pending | -- | -- | -- |
| 06/30/2015 06/30/15 | For Sale | $595,000 | 0.0% | $339 / Sq Ft |
| 06/27/2015 06/27/15 | Pending | -- | -- | -- |
| 06/17/2015 06/17/15 | For Sale | $595,000 | -- | $339 / Sq Ft |
Tax History Compared to Growth
Tax History
| Year | Tax Paid | Tax Assessment Tax Assessment Total Assessment is a certain percentage of the fair market value that is determined by local assessors to be the total taxable value of land and additions on the property. | Land | Improvement |
|---|---|---|---|---|
| 2024 | $9,687 | $787,414 | $393,707 | $393,707 |
| 2023 | $9,629 | $771,976 | $385,988 | $385,988 |
| 2022 | $9,470 | $756,840 | $378,420 | $378,420 |
| 2021 | $9,428 | $742,000 | $371,000 | $371,000 |
| 2020 | $8,181 | $644,044 | $378,850 | $265,194 |
| 2019 | $8,104 | $631,417 | $371,422 | $259,995 |
| 2018 | $7,565 | $619,038 | $364,140 | $254,898 |
| 2017 | $7,724 | $606,900 | $357,000 | $249,900 |
| 2016 | $7,568 | $595,000 | $350,000 | $245,000 |
| 2015 | $6,924 | $561,400 | $330,200 | $231,200 |
| 2014 | $6,815 | $545,000 | $320,600 | $224,400 |
Agents Affiliated with this Home
-

Seller's Agent in 2020
Cephas Butler
Coldwell Banker Realty
(408) 482-1694
1 in this area
40 Total Sales
-

Buyer's Agent in 2020
David Conti
KW Bay Area Estates
(408) 896-4081
1 in this area
39 Total Sales
-

Seller's Agent in 2015
David Clink
RE/MAX
(408) 710-5143
2 in this area
52 Total Sales
-
T
Buyer's Agent in 2015
Tim Carey
Coldwell Banker Realty
Map
Source: MLSListings
MLS Number: ML81803157
APN: 810-30-043
- 5812 Cajon Way
- 5807 Casita Way
- 5871 Masoni Place
- 6062 Pipit Way
- 770 Babbs Creek Dr
- 895 Oak Brook Way
- 975 Oak Brook Way
- 5878 Garlic Farm Dr Unit 153
- 5878 Garlic Farm Dr Unit 132
- 5878 Garlic Farm Dr Unit 82
- 5878 Garlic Farm Dr Unit 80
- 5878 Garlic Farm Dr Unit 38
- 74 Caspian Way
- 6371 Blackberry Ct
- 131 Lusitano Way
- 275 Bolsa Rd
- 1188 Viognier Way
- 180 Churchill Place
- 309 Churchill Place
- 51 Koror Ln
