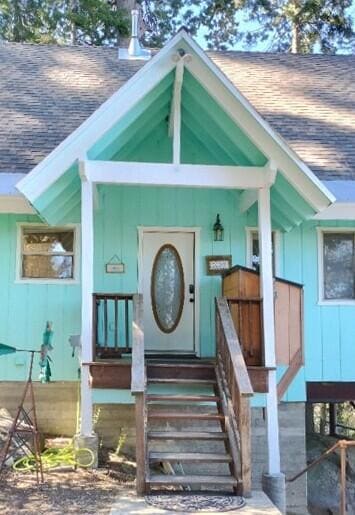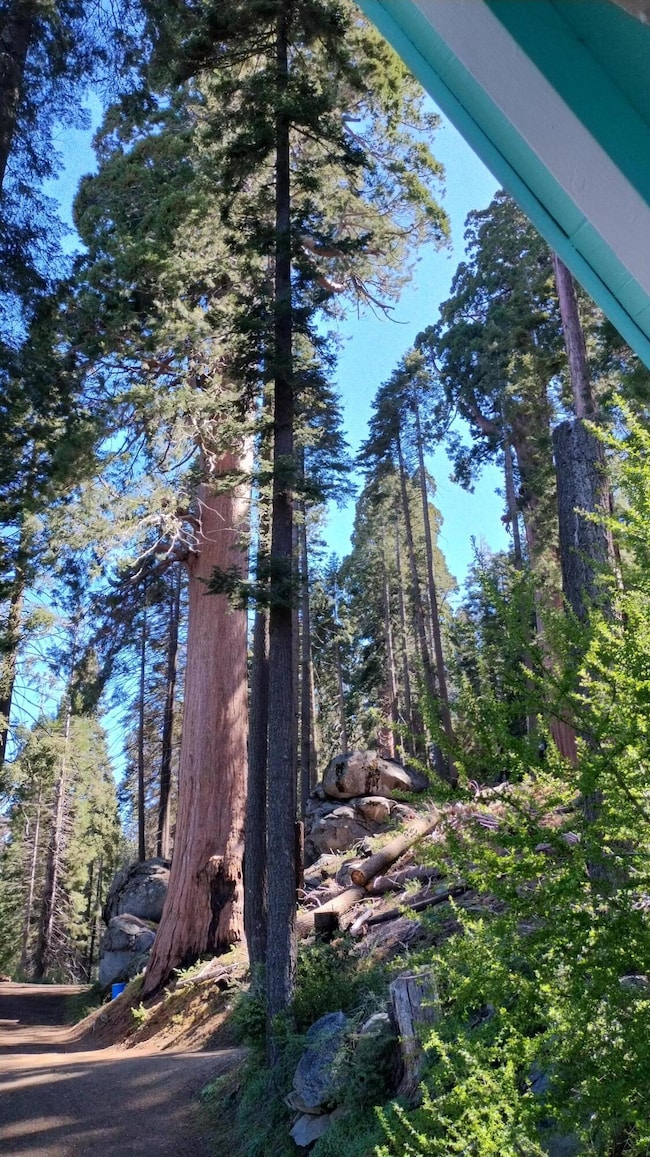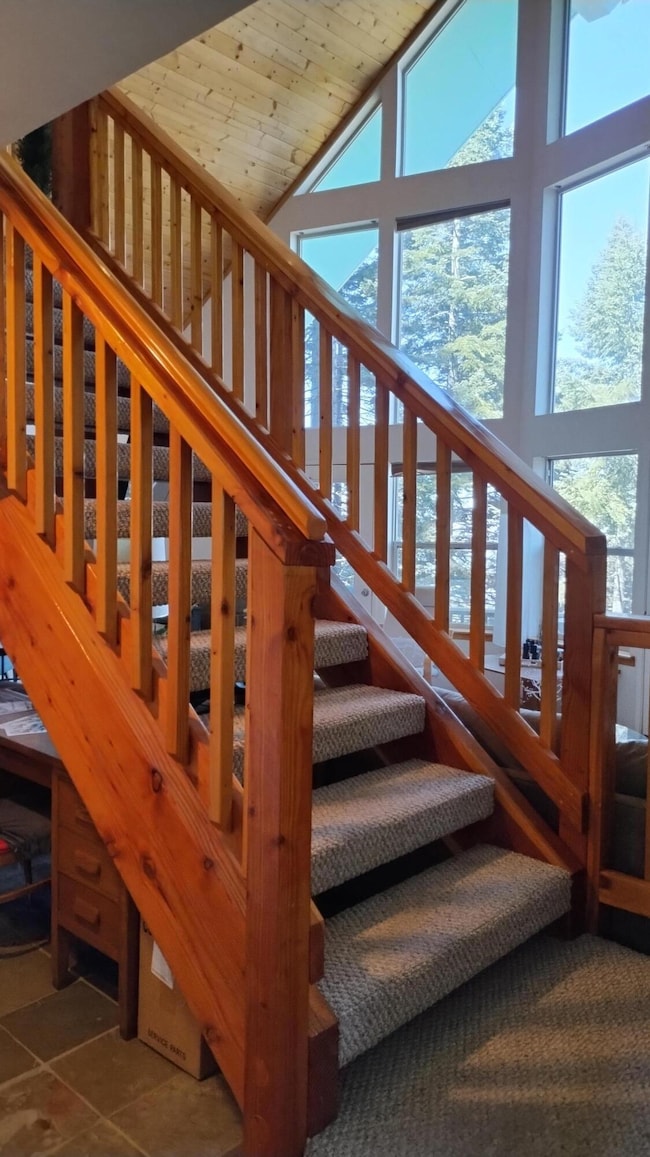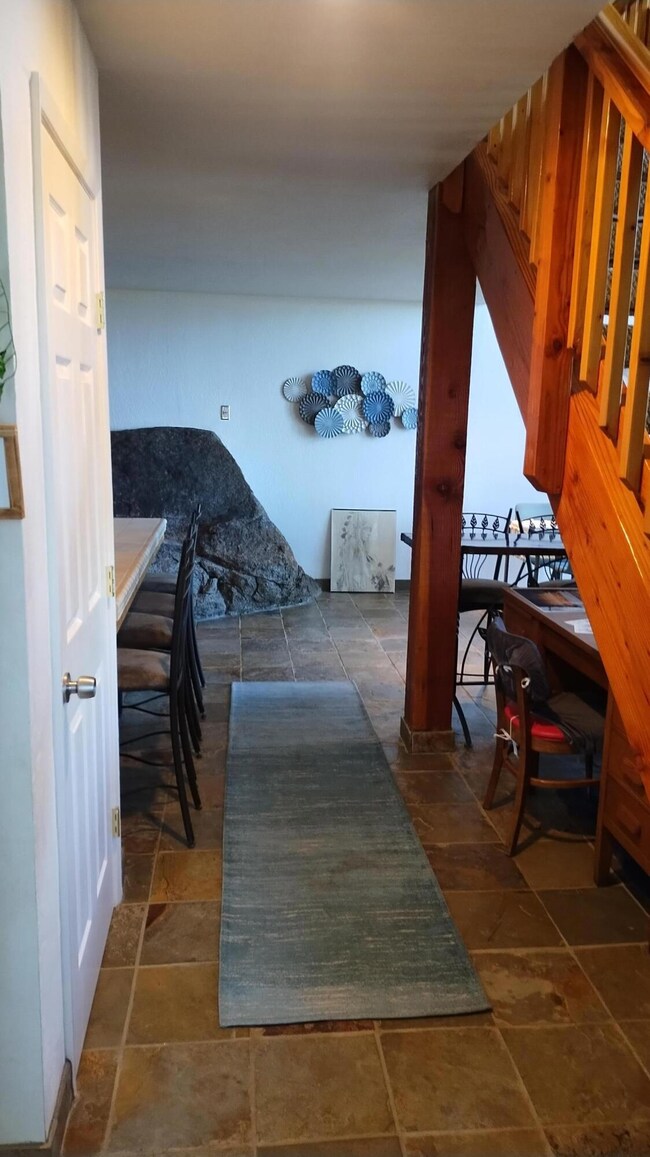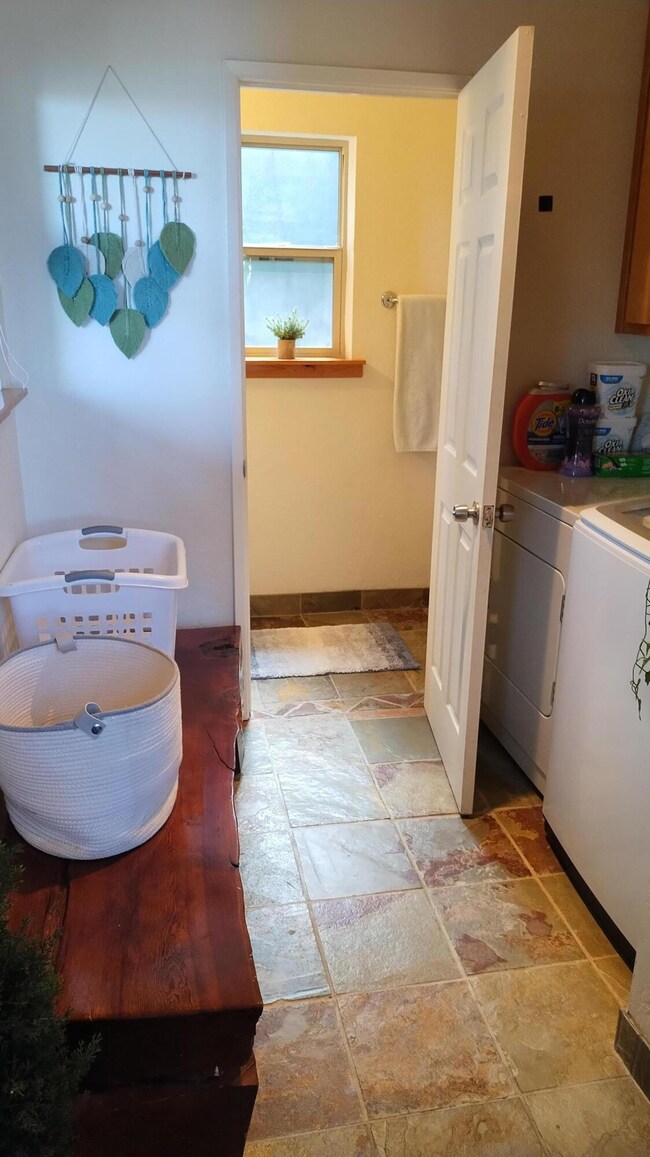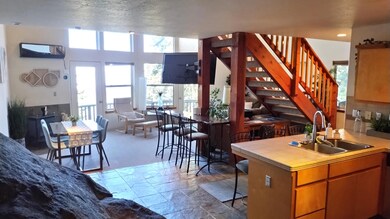54622 Manzanita Dr Sequoia Crest, CA 93265
Estimated payment $2,615/month
Highlights
- Two Primary Bedrooms
- Open Floorplan
- Loft
- Views of Trees
- Vaulted Ceiling
- Living Room with Attached Deck
About This Home
Looking for a one-of-a-kind cabin? This Sequoia Crest cabin is nicknamed the ''Boulder House'' because it is built around a granite boulder which is still inside the cabin and it is located in the Alder Creek Giant Sequoia Grove! Add in views of Giant Sequoias in all directions, amazing sunsets, views of the Central Valley lights at night, and a very private setting and you've found what you are looking for! This custom cabin has two master suites, an open floor plan, a propane stove and an electric stove for ambiance & heat, new heat pump mini splits for additional heat & a/c, and lots of custom touches. The boulder exposed in the downstairs master suite creates a fantastic soaking tub area nicknamed ''The Grotto.'' Did I mention it's furnished, an established vacation rental, and comes with the adjacent lot for additional privacy? Don't miss out on this rare find - call today!
Home Details
Home Type
- Single Family
Est. Annual Taxes
- $3,228
Year Built
- Built in 2001
Lot Details
- 0.62 Acre Lot
- Dirt Road
- Cul-De-Sac
- Lot Sloped Down
- Many Trees
- 220-040-023 (2 parcels, .061 acres total)
Property Views
- Trees
- Mountain
Home Design
- Composition Roof
- Wood Siding
Interior Spaces
- 1,500 Sq Ft Home
- 2-Story Property
- Open Floorplan
- Vaulted Ceiling
- Recessed Lighting
- Track Lighting
- Great Room
- Living Room with Attached Deck
- Loft
- Utility Room
Kitchen
- Propane Cooktop
- Recirculated Exhaust Fan
- Dishwasher
- Tile Countertops
- Disposal
Flooring
- Carpet
- Slate Flooring
Bedrooms and Bathrooms
- 2 Bedrooms
- Double Master Bedroom
- Walk-In Closet
Laundry
- Laundry Room
- Dryer
- Washer
Home Security
- Carbon Monoxide Detectors
- Fire and Smoke Detector
Parking
- No Garage
- Guest Parking
Outdoor Features
- Covered patio or porch
Utilities
- Ductless Heating Or Cooling System
- Heating System Uses Propane
- Heat Pump System
- Private Water Source
- Tankless Water Heater
- Gas Water Heater
- Septic Tank
- High Speed Internet
Community Details
- No Home Owners Association
Listing and Financial Details
- Assessor Parcel Number 220040009000
Map
Home Values in the Area
Average Home Value in this Area
Tax History
| Year | Tax Paid | Tax Assessment Tax Assessment Total Assessment is a certain percentage of the fair market value that is determined by local assessors to be the total taxable value of land and additions on the property. | Land | Improvement |
|---|---|---|---|---|
| 2024 | $3,228 | $296,514 | $20,808 | $275,706 |
| 2023 | $3,440 | $309,317 | $75,752 | $233,565 |
| 2022 | $3,307 | $303,253 | $74,267 | $228,986 |
| 2021 | $3,271 | $297,307 | $72,811 | $224,496 |
| 2020 | $3,219 | $294,258 | $72,064 | $222,194 |
| 2019 | $3,143 | $288,488 | $70,651 | $217,837 |
| 2018 | $3,100 | $282,832 | $69,266 | $213,566 |
| 2017 | $3,063 | $277,286 | $67,908 | $209,378 |
| 2016 | $2,950 | $271,849 | $66,576 | $205,273 |
| 2015 | $2,840 | $267,766 | $65,576 | $202,190 |
| 2014 | $2,840 | $262,520 | $64,291 | $198,229 |
Property History
| Date | Event | Price | Change | Sq Ft Price |
|---|---|---|---|---|
| 05/25/2025 05/25/25 | For Sale | $419,000 | +33.0% | $279 / Sq Ft |
| 12/08/2021 12/08/21 | Sold | $315,000 | -13.7% | $216 / Sq Ft |
| 11/03/2021 11/03/21 | Pending | -- | -- | -- |
| 09/11/2021 09/11/21 | For Sale | $365,000 | -- | $250 / Sq Ft |
Purchase History
| Date | Type | Sale Price | Title Company |
|---|---|---|---|
| Deed | -- | None Listed On Document | |
| Grant Deed | -- | Wfg Title Insurance | |
| Grant Deed | -- | None Listed On Document | |
| Grant Deed | $315,000 | First American Title Company | |
| Interfamily Deed Transfer | -- | Chicago Title Company | |
| Grant Deed | $289,000 | Chicago Title Company |
Mortgage History
| Date | Status | Loan Amount | Loan Type |
|---|---|---|---|
| Previous Owner | $204,100 | Credit Line Revolving | |
| Previous Owner | $160,750 | New Conventional | |
| Previous Owner | $214,000 | Purchase Money Mortgage | |
| Previous Owner | $127,000 | Unknown |
Source: Tulare County MLS
MLS Number: 235445
APN: 220-040-009-000
- 54569 Manzanita Dr
- 54584 Ponderosa Dr
- 54496 Redwood Dr
- 54864 Alder Dr
- 54838 Ponderosa Dr
- 53434 Redwood Dr Unit B
- 52762 Redwood Dr
- 52658 Alpine Dr
- 0 Redwood Dr
- 53184 Pine View Dr
- 53009 Pine View Dr
- 52866 Alpine Dr
- 53022 Pine View Dr
- 52975 Alpine Dr
- 475 John Lewis Dr
- 639 Trails End
- 0 Sunset Dr Unit 234931
- 305 John Lewis Dr
- 206 Cedar Dr
- 466 Sutherland Dr

