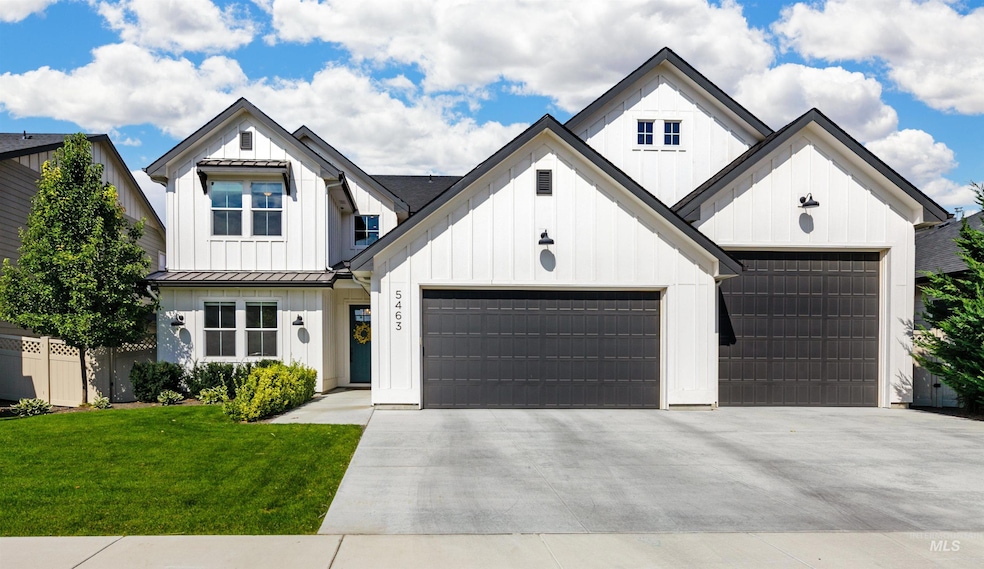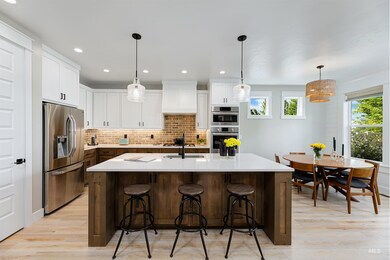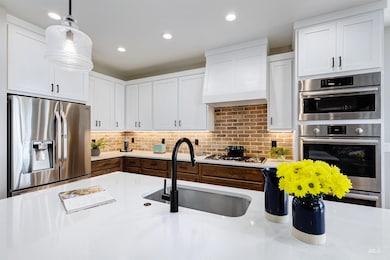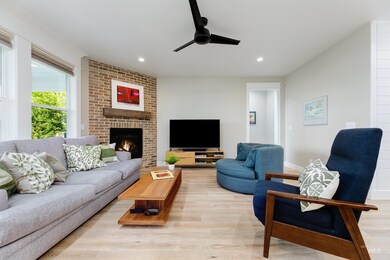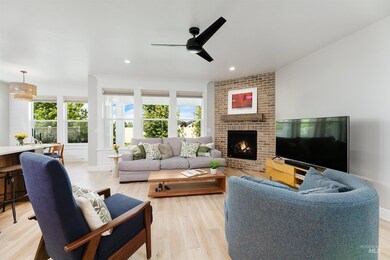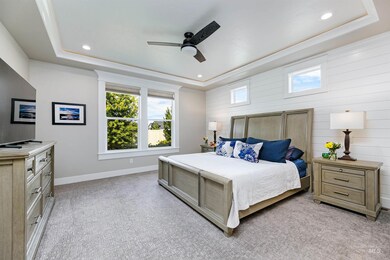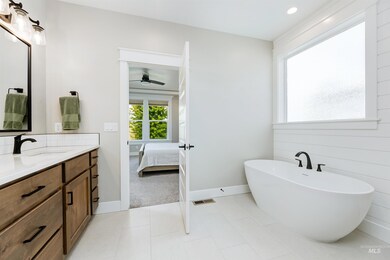5463 N Exeter Way Meridian, ID 83646
Northwest Meridian NeighborhoodEstimated payment $4,403/month
Highlights
- Very Popular Property
- RV Access or Parking
- Main Floor Primary Bedroom
- Star Middle School Rated A-
- Freestanding Bathtub
- Pond in Community
About This Home
STUNNING & PRISTINE in sought-after BridgeTower West! This 5 bedroom, 2.5 bath home is filled with natural light, designer finishes, detailed millwork & quartz counters. Chef’s kitchen boasts Bosch appliances including double ovens, 5-burner cooktop, custom cabinetry with loads of cabinet space, oversized island, & a huge walk-in pantry w/appliance shelf. The light infused great room is perfect for entertaining and features a window wall & gorgeous floor to ceiling gas fireplace. Relax in the serene main-level primary suite offering a spa-style en-suite w/ walk-in shower, freestanding tub, dual sinks, & expansive walk-in closet with laundry room pass-through. Flex 5th bedroom/office on the main floor adds versatility. Upstairs features 3 more spacious bedrooms (with flexibility to use one of the large upstairs bedrooms as a bonus room), a full bath w/ double sinks, & 2ND laundry room. Extras include: dual-zone HVAC, mudroom w/ built-ins, central vac pre-plumb, top-down bottom-up shades, and covered patio. Did we mention the huge 3-car garage w/ boat bay, ideal for workshop, tall toy storage, or home gym. Enjoy community resort-style pool, sport court, walking paths, & brick paver streets. Near shopping, restaurants and great schools. WELCOME HOME...
Listing Agent
Silvercreek Realty Group Brokerage Phone: 208-377-0422 Listed on: 11/04/2025

Home Details
Home Type
- Single Family
Est. Annual Taxes
- $3,162
Year Built
- Built in 2020
Lot Details
- 8,407 Sq Ft Lot
- Lot Dimensions are 120x70
- Vinyl Fence
- Sprinkler System
HOA Fees
- $72 Monthly HOA Fees
Parking
- 3 Car Attached Garage
- Driveway
- Open Parking
- RV Access or Parking
Home Design
- Frame Construction
- Architectural Shingle Roof
- Composition Roof
- Stone
Interior Spaces
- 2,825 Sq Ft Home
- 2-Story Property
- Plumbed for Central Vacuum
- Gas Fireplace
- Mud Room
- Great Room
- Crawl Space
Kitchen
- Walk-In Pantry
- Built-In Double Oven
- Gas Oven
- Built-In Range
- Microwave
- Bosch Dishwasher
- Dishwasher
- Kitchen Island
- Quartz Countertops
- Disposal
Flooring
- Carpet
- Tile
Bedrooms and Bathrooms
- 5 Bedrooms | 2 Main Level Bedrooms
- Primary Bedroom on Main
- Split Bedroom Floorplan
- En-Suite Primary Bedroom
- Walk-In Closet
- 3 Bathrooms
- Double Vanity
- Freestanding Bathtub
Laundry
- Laundry Room
- Gas Dryer Hookup
Outdoor Features
- Covered Patio or Porch
Schools
- Pleasant View Elementary School
- Star Middle School
- Owyhee High School
Utilities
- Forced Air Heating and Cooling System
- Heating System Uses Natural Gas
- High Speed Internet
- Cable TV Available
Listing and Financial Details
- Assessor Parcel Number R9035150260
Community Details
Overview
- Built by Fall Creek Custom Homes
- Pond in Community
Recreation
- Community Pool
Map
Home Values in the Area
Average Home Value in this Area
Tax History
| Year | Tax Paid | Tax Assessment Tax Assessment Total Assessment is a certain percentage of the fair market value that is determined by local assessors to be the total taxable value of land and additions on the property. | Land | Improvement |
|---|---|---|---|---|
| 2025 | $3,162 | $737,200 | -- | -- |
| 2024 | $2,917 | $760,200 | -- | -- |
| 2023 | $3,822 | $667,700 | -- | -- |
| 2022 | $3,822 | $844,900 | $0 | $0 |
| 2021 | $2,588 | $489,700 | $0 | $0 |
| 2020 | $856 | $102,700 | $0 | $0 |
Property History
| Date | Event | Price | List to Sale | Price per Sq Ft | Prior Sale |
|---|---|---|---|---|---|
| 11/04/2025 11/04/25 | For Sale | $770,000 | +22.0% | $273 / Sq Ft | |
| 02/26/2021 02/26/21 | Sold | -- | -- | -- | View Prior Sale |
| 01/13/2021 01/13/21 | Price Changed | $630,900 | +1.0% | $231 / Sq Ft | |
| 01/12/2021 01/12/21 | Pending | -- | -- | -- | |
| 01/11/2021 01/11/21 | For Sale | $624,900 | -- | $228 / Sq Ft |
Purchase History
| Date | Type | Sale Price | Title Company |
|---|---|---|---|
| Warranty Deed | -- | Fidelity National Ttl Eagle |
Source: Intermountain MLS
MLS Number: 98966640
APN: R9035150260
- 5482 N Maplestone Ave
- 5385 N Maplestone Ave
- 5684 W Ladle Rapids St
- 4661 W Philomena Ct
- 4881 W River Oaks Dr
- 4637 W Philomena Ct
- 4619 W Philomena Ct
- 4603 W Philomena Ct
- 4612 W Wapoot St
- 5047 W River Oaks Dr
- 5113 W River Oaks Dr
- 5665 W Ladle Rapids St
- 5672 W Ladle Rapids St
- 5001 W Milano St
- 4246 W Maggio Dr
- 5271 W River Oaks Dr
- 5266 W Mcnair St
- 5278 W Mcnair St
- 5321 W River Oaks Dr
- 5079 N Brody Ave
- 5133 N Willowside Ave Unit ID1250602P
- 4631 N Adale Ave Unit ID1250630P
- 6580 N Crafted Ln
- 5118 N Cunard Way Unit ID1250661P
- 3778 W Sunny Cove Ln
- 5280 W Grand Rapids St Unit ID1324054P
- 3400 W Lost Rapids Dr
- 3241 W Ladle Rapids St
- 3024 W Divide Creek Dr Unit ID1250603P
- 3120 W Sunny Cove St
- 6050 N Seacliff Ave
- 2673 W Tango Creek Dr Unit ID1250653P
- 3300 N Elmstone Ave
- 6550 W Spriggel St
- 2549 W Tango Creek Dr Unit ID1250669P
- 2552 W Selway Rapids Ln
- 6615 W Achievement St
- 5535 N Lolo Pass Ave
- 6683 W Achievement St
