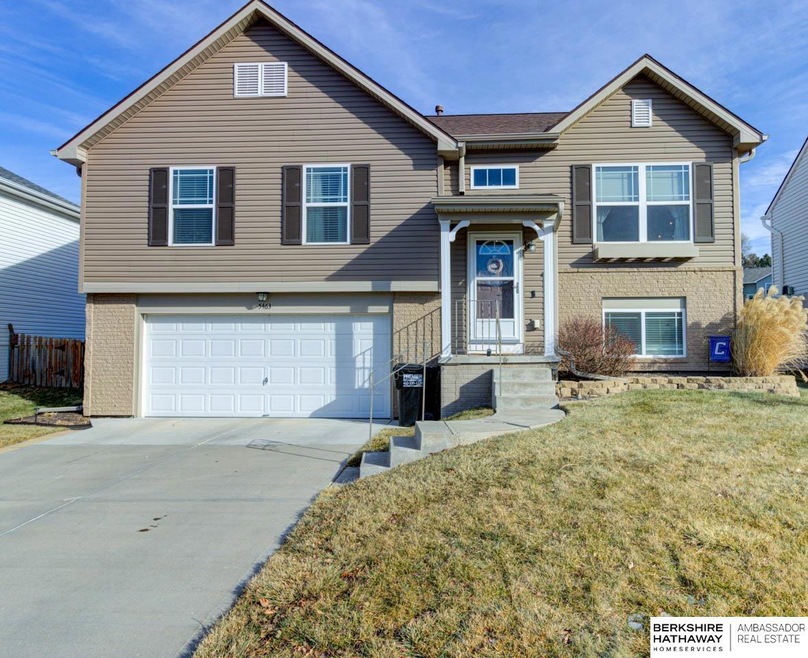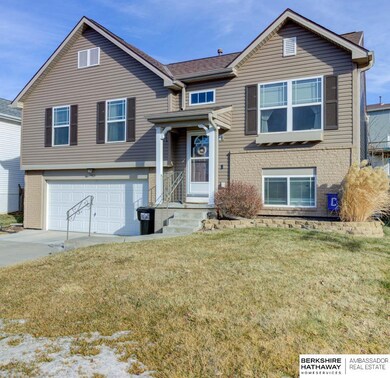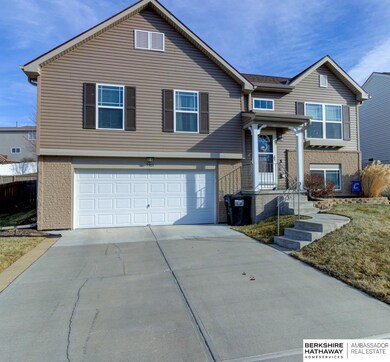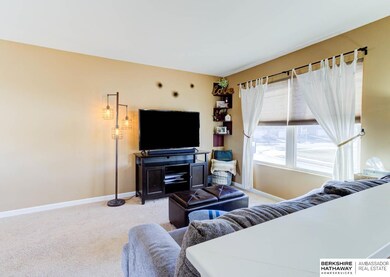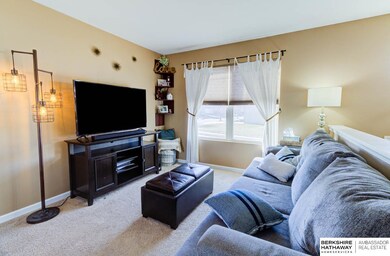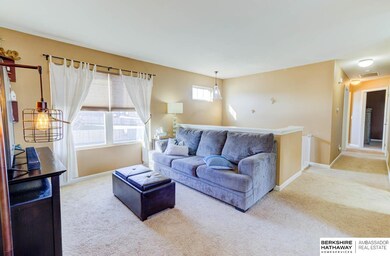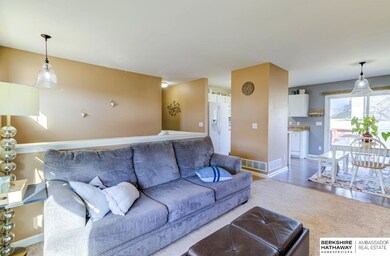
Estimated Value: $276,000 - $289,000
Highlights
- Deck
- Main Floor Bedroom
- Porch
- Whitetail Creek Elementary School Rated A-
- No HOA
- 2 Car Attached Garage
About This Home
As of February 2022Welcome home! Ready to call this cute, split-entry in Arbor Gate your own? This move-in ready, open floor plan home has been very well-maintained and would make a great place to raise a family. The basement could be used as a theatre room, exercise space, an office - you get to decide! Upstairs, each of the 3 bedrooms offers plenty of closet space and just off of the kitchen is a deck overlooking the fenced-in backyard! You won't want to miss this one, schedule a showing now!
Last Agent to Sell the Property
BHHS Ambassador Real Estate License #20130162 Listed on: 01/13/2022

Home Details
Home Type
- Single Family
Est. Annual Taxes
- $4,241
Year Built
- Built in 2010
Lot Details
- 6,098 Sq Ft Lot
- Lot Dimensions are 13.14 x 32.8 x 108.93 x 73.82 x 100.92
- Property is Fully Fenced
- Wood Fence
Parking
- 2 Car Attached Garage
- Garage Door Opener
Home Design
- Split Level Home
- Composition Roof
- Vinyl Siding
- Concrete Perimeter Foundation
Interior Spaces
- 1,242 Sq Ft Home
- Ceiling height of 9 feet or more
- Finished Basement
Kitchen
- Oven
- Cooktop
- Microwave
- Freezer
- Dishwasher
- Disposal
Bedrooms and Bathrooms
- 3 Bedrooms
- Main Floor Bedroom
- 2 Full Bathrooms
Outdoor Features
- Deck
- Porch
Schools
- Falling Waters Elementary School
- Aspen Creek Middle School
- Gretna High School
Utilities
- Forced Air Heating and Cooling System
- Heating System Uses Gas
- Cable TV Available
Community Details
- No Home Owners Association
- Arbor Gate Subdivision
Listing and Financial Details
- Assessor Parcel Number 0523400920
Ownership History
Purchase Details
Home Financials for this Owner
Home Financials are based on the most recent Mortgage that was taken out on this home.Purchase Details
Purchase Details
Purchase Details
Home Financials for this Owner
Home Financials are based on the most recent Mortgage that was taken out on this home.Purchase Details
Home Financials for this Owner
Home Financials are based on the most recent Mortgage that was taken out on this home.Purchase Details
Home Financials for this Owner
Home Financials are based on the most recent Mortgage that was taken out on this home.Purchase Details
Similar Homes in Omaha, NE
Home Values in the Area
Average Home Value in this Area
Purchase History
| Date | Buyer | Sale Price | Title Company |
|---|---|---|---|
| Bosn Brian R | $219,000 | Omaha National Title | |
| Dibiase Patrick J | $210,000 | Omaha National Title | |
| Liquori Katie L | -- | None Available | |
| Liquori Katie L | $193,044 | Omaha National Title | |
| Johnson Leah K | -- | Ambassador Title Services | |
| Lukowski Leah | -- | None Available | |
| Johnson Leah K | $120,800 | -- |
Mortgage History
| Date | Status | Borrower | Loan Amount |
|---|---|---|---|
| Open | Bosn Brian R | $206,684 | |
| Previous Owner | Liquori Katie L | $182,875 | |
| Previous Owner | Johnson Leah K | $100,000 | |
| Previous Owner | Lukowski Leah | $126,381 |
Property History
| Date | Event | Price | Change | Sq Ft Price |
|---|---|---|---|---|
| 02/25/2022 02/25/22 | Sold | $245,000 | +11.4% | $197 / Sq Ft |
| 01/14/2022 01/14/22 | Pending | -- | -- | -- |
| 01/13/2022 01/13/22 | For Sale | $220,000 | +31.3% | $177 / Sq Ft |
| 09/14/2017 09/14/17 | Sold | $167,500 | +1.5% | $135 / Sq Ft |
| 07/27/2017 07/27/17 | Pending | -- | -- | -- |
| 07/24/2017 07/24/17 | Price Changed | $165,000 | -2.9% | $133 / Sq Ft |
| 07/20/2017 07/20/17 | For Sale | $170,000 | -- | $137 / Sq Ft |
Tax History Compared to Growth
Tax History
| Year | Tax Paid | Tax Assessment Tax Assessment Total Assessment is a certain percentage of the fair market value that is determined by local assessors to be the total taxable value of land and additions on the property. | Land | Improvement |
|---|---|---|---|---|
| 2023 | $5,210 | $215,100 | $24,800 | $190,300 |
| 2022 | $4,740 | $181,200 | $24,800 | $156,400 |
| 2021 | $4,649 | $181,200 | $24,800 | $156,400 |
| 2020 | $4,189 | $157,100 | $24,800 | $132,300 |
| 2019 | $4,259 | $157,100 | $24,800 | $132,300 |
| 2018 | $4,051 | $149,300 | $24,800 | $124,500 |
| 2017 | $3,599 | $127,800 | $24,800 | $103,000 |
| 2016 | $3,599 | $127,800 | $20,000 | $107,800 |
| 2015 | $3,553 | $127,800 | $20,000 | $107,800 |
| 2014 | $3,553 | $127,800 | $20,000 | $107,800 |
Agents Affiliated with this Home
-
Amanda Sway

Seller's Agent in 2022
Amanda Sway
BHHS Ambassador Real Estate
(402) 403-9196
222 Total Sales
-
Adam Briley

Seller Co-Listing Agent in 2022
Adam Briley
BHHS Ambassador Real Estate
(402) 680-5733
1,238 Total Sales
-
Nic Luhrs

Buyer's Agent in 2022
Nic Luhrs
BHHS Ambassador Real Estate
(402) 980-0248
363 Total Sales
-
Kim Bills

Seller's Agent in 2017
Kim Bills
Better Homes and Gardens R.E.
(402) 657-4332
200 Total Sales
Map
Source: Great Plains Regional MLS
MLS Number: 22200717
APN: 2340-0920-05
