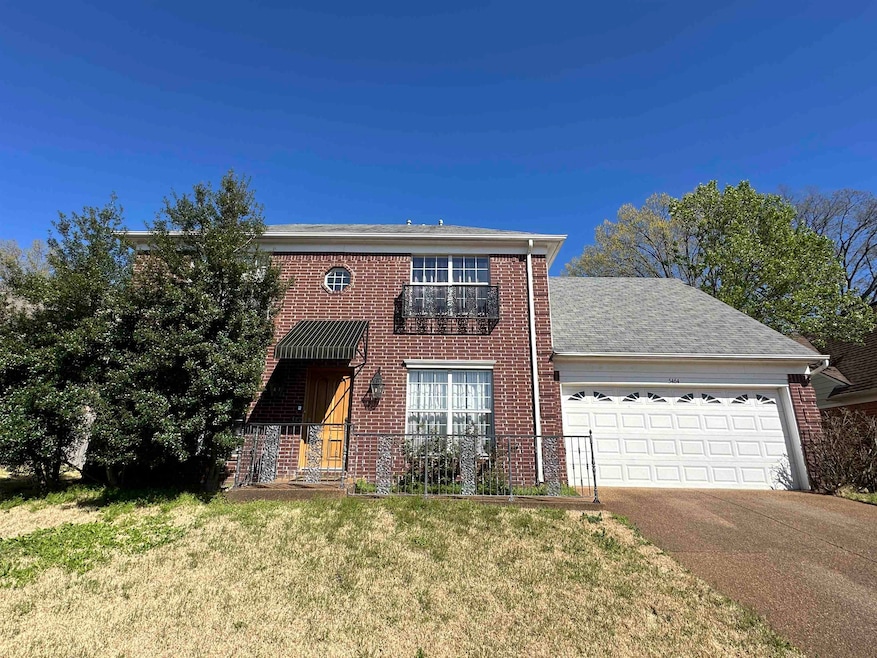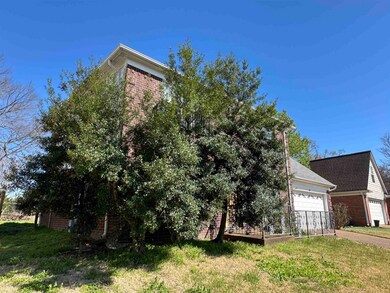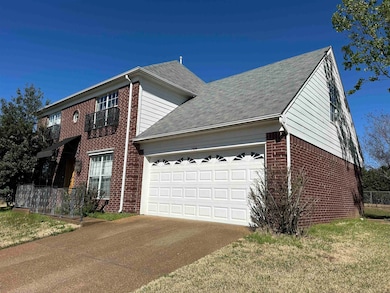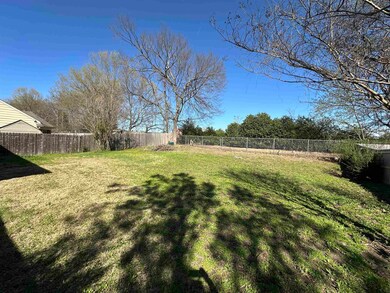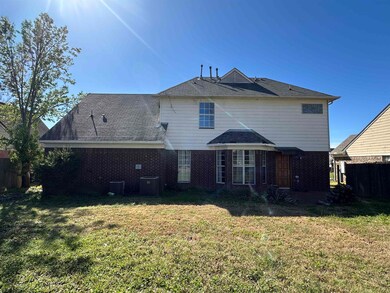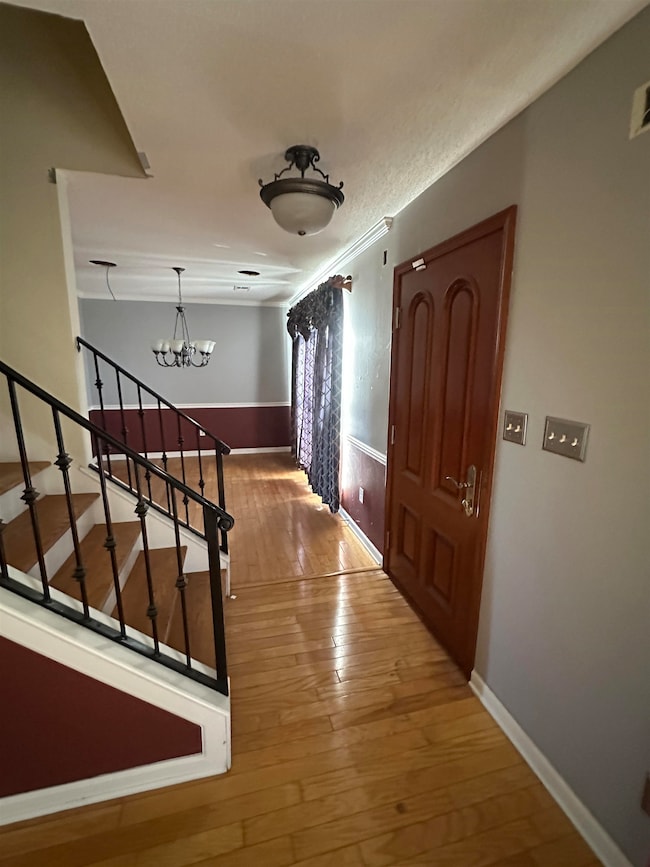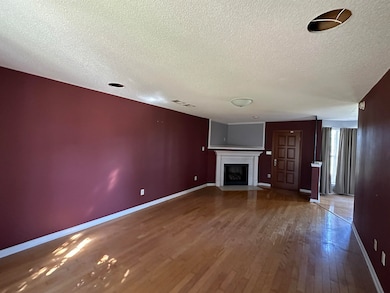
5464 Brayton Dr Arlington, TN 38002
Lakeland NeighborhoodHighlights
- Vaulted Ceiling
- Traditional Architecture
- Whirlpool Bathtub
- Arlington Middle School Rated A
- Wood Flooring
- Breakfast Room
About This Home
As of April 2025Ready for your next project? This house needs a little of everything to bring it back to life, but the bones are great. Ideal for investors looking for their next buy and hold. Will make a great investment property. Sellers are investors and have never seen the property. Property is priced below market to reflect needed updates. Utilities have been requested. Buyers to perform their due diligence. Sold AS-IS. Seller will not make repairs.
Last Agent to Sell the Property
Premier Realty Group, LLC License #317068 Listed on: 03/26/2025
Home Details
Home Type
- Single Family
Est. Annual Taxes
- $2,066
Year Built
- Built in 2007
Lot Details
- 7,841 Sq Ft Lot
- Lot Dimensions are 66 x 125
- Wood Fence
- Chain Link Fence
- Landscaped
- Few Trees
Home Design
- Traditional Architecture
- Slab Foundation
- Composition Shingle Roof
Interior Spaces
- 1,800-1,999 Sq Ft Home
- 1,983 Sq Ft Home
- 2-Story Property
- Vaulted Ceiling
- Ceiling Fan
- Some Wood Windows
- Living Room with Fireplace
- Breakfast Room
- Dining Room
- Wood Flooring
- Laundry Room
Kitchen
- Oven or Range
- Microwave
- Dishwasher
Bedrooms and Bathrooms
- 4 Bedrooms
- Primary bedroom located on second floor
- All Upper Level Bedrooms
- Primary Bathroom is a Full Bathroom
- Dual Vanity Sinks in Primary Bathroom
- Whirlpool Bathtub
- Bathtub With Separate Shower Stall
Parking
- 2 Car Attached Garage
- Front Facing Garage
- Garage Door Opener
- Driveway
Utilities
- Two cooling system units
- Central Heating and Cooling System
- Two Heating Systems
- Heating System Uses Gas
- Gas Water Heater
Community Details
- Village Of Summer Meadows Subdivision
Listing and Financial Details
- Assessor Parcel Number A0141A E00038
Ownership History
Purchase Details
Home Financials for this Owner
Home Financials are based on the most recent Mortgage that was taken out on this home.Purchase Details
Purchase Details
Home Financials for this Owner
Home Financials are based on the most recent Mortgage that was taken out on this home.Similar Homes in Arlington, TN
Home Values in the Area
Average Home Value in this Area
Purchase History
| Date | Type | Sale Price | Title Company |
|---|---|---|---|
| Warranty Deed | $280,000 | Title Assurance & Escrow | |
| Warranty Deed | $211,000 | None Listed On Document | |
| Warranty Deed | $198,637 | None Available |
Mortgage History
| Date | Status | Loan Amount | Loan Type |
|---|---|---|---|
| Previous Owner | $130,000 | Stand Alone Refi Refinance Of Original Loan | |
| Previous Owner | $95,000 | Credit Line Revolving | |
| Previous Owner | $100,000 | Unknown |
Property History
| Date | Event | Price | Change | Sq Ft Price |
|---|---|---|---|---|
| 04/21/2025 04/21/25 | Sold | $280,000 | -1.7% | $156 / Sq Ft |
| 04/01/2025 04/01/25 | Pending | -- | -- | -- |
| 03/26/2025 03/26/25 | For Sale | $284,900 | -- | $158 / Sq Ft |
Tax History Compared to Growth
Tax History
| Year | Tax Paid | Tax Assessment Tax Assessment Total Assessment is a certain percentage of the fair market value that is determined by local assessors to be the total taxable value of land and additions on the property. | Land | Improvement |
|---|---|---|---|---|
| 2025 | $2,066 | $85,525 | $15,500 | $70,025 |
| 2024 | $2,066 | $60,950 | $10,850 | $50,100 |
| 2023 | $2,846 | $60,950 | $10,850 | $50,100 |
| 2022 | $2,846 | $60,950 | $10,850 | $50,100 |
| 2021 | $2,883 | $60,950 | $10,850 | $50,100 |
| 2020 | $2,570 | $47,425 | $9,550 | $37,875 |
| 2019 | $1,921 | $47,425 | $9,550 | $37,875 |
| 2018 | $2,466 | $47,425 | $9,550 | $37,875 |
| 2017 | $2,495 | $47,425 | $9,550 | $37,875 |
| 2016 | $2,314 | $41,925 | $0 | $0 |
| 2014 | $1,832 | $41,925 | $0 | $0 |
Agents Affiliated with this Home
-
Ryan Flannery
R
Seller's Agent in 2025
Ryan Flannery
Premier Realty Group, LLC
(901) 581-7824
1 in this area
116 Total Sales
-
Rae Ann Stimpson
R
Buyer's Agent in 2025
Rae Ann Stimpson
The Carter Group LLC, REALTORS
(901) 826-7158
3 in this area
100 Total Sales
Map
Source: Memphis Area Association of REALTORS®
MLS Number: 10192824
APN: A0-141A-E0-0038
- 5425 Evening Mist Dr
- 5368 Milton Ridge Dr
- 5143 Lawrenceburg Ln W
- 5784 Hollow Oak Dr W
- 0 Airline Rd Unit 10198518
- 0 Airline Rd Unit 10149889
- 5219 Jon Oak Dr
- 5225 Zachary Run Cove
- 5186 Melanie Creek Cove
- 11625 Bitter Bush Ln
- 12080 Goldspring Ln
- 5123 Welbourne Cove
- 11330 Memphis Arlington Rd
- 11311 Ardsley Dr S
- 5591 Pleasant Park Place
- 5715 Pleasant Park Place
- 5690 Ardsley Dr E
- 5706 Ardsley Dr E
- 5695 Pleasant Park Place
- 5665 Pleasant Park Place
