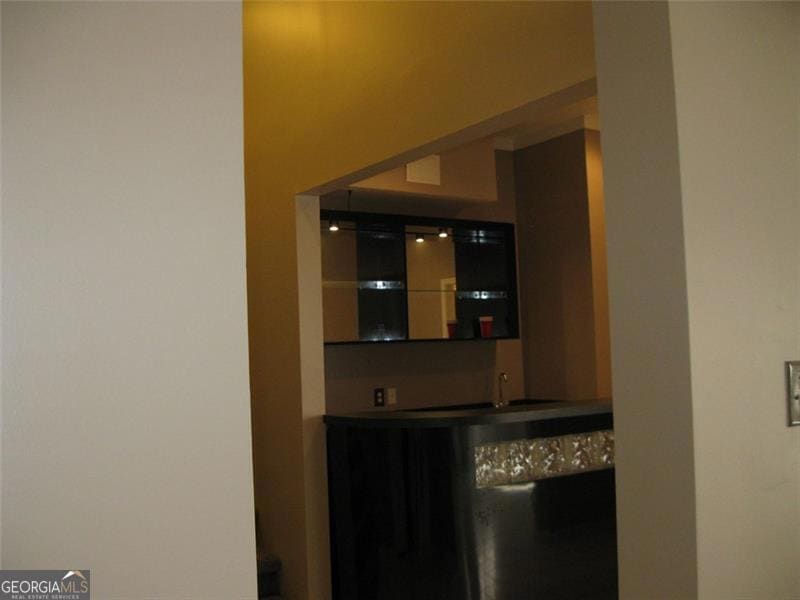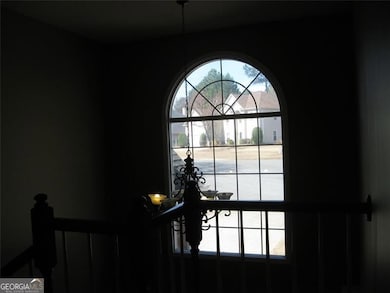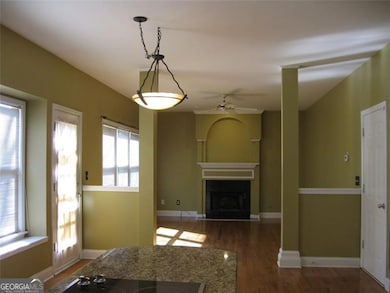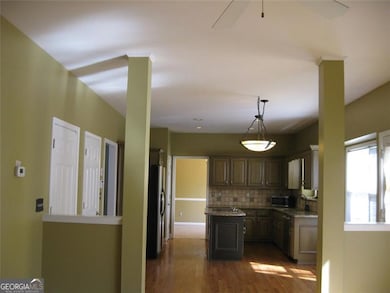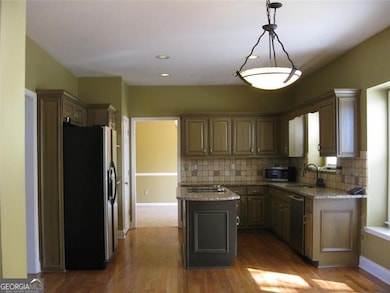5465 Derby Chase Ct Alpharetta, GA 30005
Highlights
- Home Theater
- 0.75 Acre Lot
- Private Lot
- Lake Windward Elementary School Rated A
- Deck
- Traditional Architecture
About This Home
Awesome Traditional Style home offers 4 bedrooms/3.5 baths on a full finished basement. Good size formal dining room & living room. Entire home has been updated with stainless appliances/recently painted in & out. Stunning master suite with huge master bath & large walk-in closet. Located in an awesome school district. Applicants must apply through Rentspree. Requirements are income at least 3x the rental amount.
Listing Agent
Virtual Properties Realty.com Brokerage Phone: 1678860409 License #242154 Listed on: 07/03/2025

Home Details
Home Type
- Single Family
Est. Annual Taxes
- $1,278
Year Built
- Built in 1992 | Remodeled
Lot Details
- 0.75 Acre Lot
- Private Lot
- Sloped Lot
Home Design
- Traditional Architecture
- Composition Roof
- Wood Siding
Interior Spaces
- 2,697 Sq Ft Home
- 2-Story Property
- Tray Ceiling
- High Ceiling
- Ceiling Fan
- Factory Built Fireplace
- Gas Log Fireplace
- Family Room with Fireplace
- Home Theater
- Home Office
- Pull Down Stairs to Attic
- Home Security System
- Laundry on upper level
Kitchen
- Double Oven
- Ice Maker
- Dishwasher
- Stainless Steel Appliances
- Disposal
Flooring
- Wood
- Carpet
Bedrooms and Bathrooms
- 4 Bedrooms
- Double Vanity
- Bathtub Includes Tile Surround
Finished Basement
- Basement Fills Entire Space Under The House
- Interior and Exterior Basement Entry
- Finished Basement Bathroom
- Natural lighting in basement
Parking
- 2 Car Garage
- Parking Accessed On Kitchen Level
- Garage Door Opener
Outdoor Features
- Deck
- Porch
Schools
- Lake Windward Elementary School
- Taylor Road Middle School
- Chattahoochee High School
Utilities
- Forced Air Heating and Cooling System
- Electric Water Heater
- Cable TV Available
Listing and Financial Details
- $55 Application Fee
Community Details
Overview
- Property has a Home Owners Association
- Douglas Downs Subdivision
Pet Policy
- Call for details about the types of pets allowed
Map
Source: Georgia MLS
MLS Number: 10557559
APN: 21-5731-1190-039-7
- 200 Creek Run Ct
- 12554 Huntington Trace
- 3795 Newport Bay Dr
- 1410 Kingfield Dr
- 5705 Cannonero Dr
- 11895 Leeward Walk Cir
- 150 Fallen Leaf Ct
- 605 Linkside Hollow
- 5650 Preserve Cir
- 12160 Oak Hollow Way
- 12350 Broadleaf Ln
- 12680 Oxfordshire Ct Unit 3
- 140 Ashewoode Downs Ln
- 120 Ashewoode Downs Ln
- 5685 Commons Ln
- 5205 Lexington Woods Lot 74 Ln
- 2120 Blackheath Trace
- 12340 Preserve Ln
- 2190 Blackheath Trace
- 12387 Douglas Rd
- 12554 Huntington Trace
- 12480 Magnolia Cir
- 110 Ashewoode Downs Ln
- 5240 Cresslyn Ridge
- 5236 Cresslyn Ridge
- 3525 Montvale Crossing
- 4885 Hastings Terrace
- 2100 Addison Ln
- 4020 Walnut Creek Trail
- 3345 Trail Creek Ct
- 7780 Wickley Dr
- 3925 Barberry Ct
- 2030 Brook Meadow Dr
- 2370 Rose Walk Dr
- 230 Waltham Ct
- 2400 Rose Walk Dr
- 1070 Admiral Crossing
- 11355 Vedrines Dr
- 4345 Alta Dr
