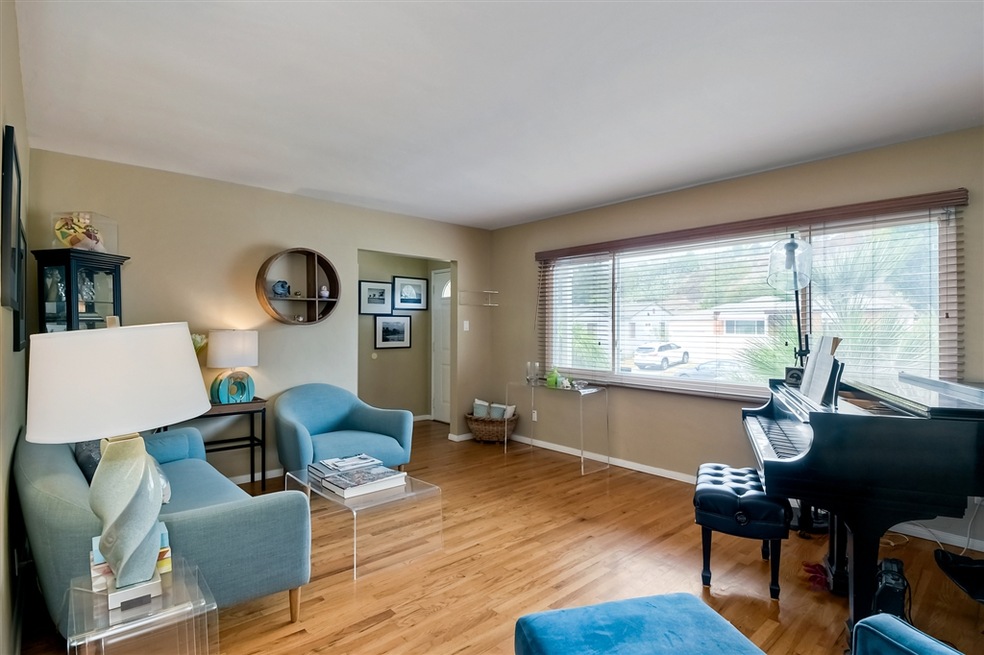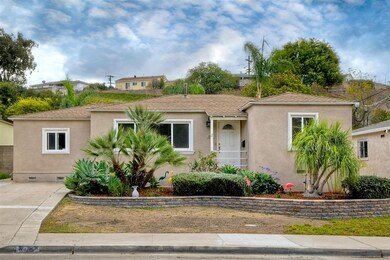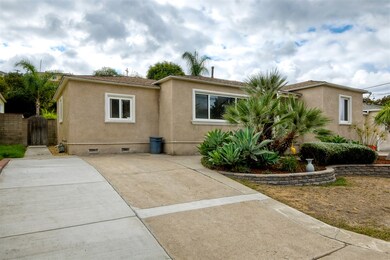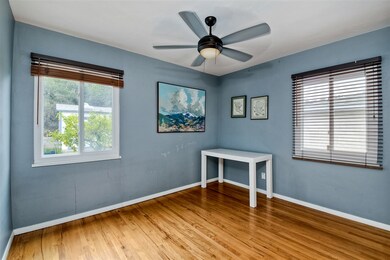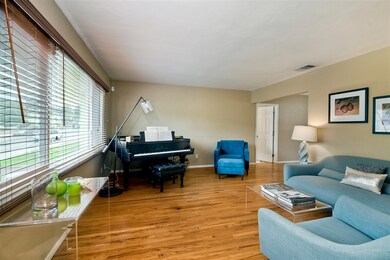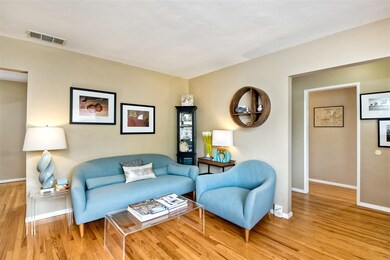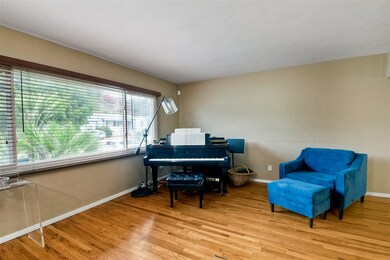
5465 Grape St San Diego, CA 92105
Oak Park NeighborhoodEstimated Value: $743,000 - $806,226
Highlights
- RV Access or Parking
- Solar Power System
- Shed
- Oak Park Elementary School Rated A-
- Private Yard
- Separate Family Room
About This Home
As of December 2018Beautiful and well maintained Home with open floor plan! This home features engineered hardwood floors, fresh paint, tankless water heater, master bath with walk-in shower, built in speaker system in living room & backyard. Large bonus room in the rear of the home ideal for a game room or family functions. Amazing kitchen with granite countertops and tile. Stainless steel appliances,new cabinets, Upgraded Bathrooms. Solar paid off. Fully landscaped backyad, nice outdoor patio space. No HOA.
Last Listed By
Susana Marquez
Compass License #01710871 Listed on: 10/08/2018

Home Details
Home Type
- Single Family
Est. Annual Taxes
- $6,280
Year Built
- Built in 1951
Lot Details
- 6,100 Sq Ft Lot
- Partially Fenced Property
- Wood Fence
- Fence is in fair condition
- Level Lot
- Private Yard
Home Design
- Shingle Roof
- Mixed Roof Materials
- Asbestos Shingle Roof
- Stucco Exterior
Interior Spaces
- 1,488 Sq Ft Home
- 1-Story Property
- Separate Family Room
Kitchen
- Oven or Range
- Microwave
Bedrooms and Bathrooms
- 3 Bedrooms
- 2 Full Bathrooms
Laundry
- Laundry in unit
- Dryer
Parking
- 2 Parking Spaces
- Driveway
- On-Street Parking
- Uncovered Parking
- RV Access or Parking
Additional Features
- Solar Power System
- Shed
- Separate Water Meter
Listing and Financial Details
- Assessor Parcel Number 542-222-08-00
Ownership History
Purchase Details
Home Financials for this Owner
Home Financials are based on the most recent Mortgage that was taken out on this home.Purchase Details
Home Financials for this Owner
Home Financials are based on the most recent Mortgage that was taken out on this home.Purchase Details
Home Financials for this Owner
Home Financials are based on the most recent Mortgage that was taken out on this home.Purchase Details
Home Financials for this Owner
Home Financials are based on the most recent Mortgage that was taken out on this home.Purchase Details
Home Financials for this Owner
Home Financials are based on the most recent Mortgage that was taken out on this home.Purchase Details
Home Financials for this Owner
Home Financials are based on the most recent Mortgage that was taken out on this home.Purchase Details
Home Financials for this Owner
Home Financials are based on the most recent Mortgage that was taken out on this home.Purchase Details
Home Financials for this Owner
Home Financials are based on the most recent Mortgage that was taken out on this home.Similar Homes in the area
Home Values in the Area
Average Home Value in this Area
Purchase History
| Date | Buyer | Sale Price | Title Company |
|---|---|---|---|
| Boddington Jacob R | $465,000 | Guardian Title Company | |
| Bibro Vickie Lynn | $385,000 | Chicago Title Company | |
| National Residential Nominee Services In | -- | Chicago Title Company | |
| Hastie Charles W | -- | Accommodation | |
| Hastie Charles W | -- | New Century Title | |
| Hastie Charles W | -- | -- | |
| Hastie Charles W | $380,000 | Southland Title Of San Diego | |
| Riley Jeanette G F | $224,000 | Stewart Title | |
| Eicherly Jeffrey H | -- | Chicago Title Co |
Mortgage History
| Date | Status | Borrower | Loan Amount |
|---|---|---|---|
| Open | Boddington Jacob R | $466,923 | |
| Closed | Boddington Jacob R | $474,997 | |
| Previous Owner | Bibro Vickie Lynn | $300,000 | |
| Previous Owner | Bibro Vickie Lynn | $290,625 | |
| Previous Owner | Bibro Vickie Lynn | $287,150 | |
| Previous Owner | Bibro Vickie Lynn | $285,000 | |
| Previous Owner | Hastie Charles W | $388,000 | |
| Previous Owner | Hastie Charles W | $304,000 | |
| Previous Owner | Riley Jeanette G F | $221,000 | |
| Previous Owner | Riley Jeanette G F | $179,200 | |
| Previous Owner | Eicherly Jeffrey H | $198,914 | |
| Previous Owner | Eicherly Jeffrey H | $193,800 | |
| Previous Owner | Miller Roberta D | $90,000 | |
| Closed | Hastie Charles W | $76,000 |
Property History
| Date | Event | Price | Change | Sq Ft Price |
|---|---|---|---|---|
| 12/07/2018 12/07/18 | Sold | $465,000 | -4.1% | $313 / Sq Ft |
| 11/07/2018 11/07/18 | Pending | -- | -- | -- |
| 11/01/2018 11/01/18 | Price Changed | $485,000 | -4.7% | $326 / Sq Ft |
| 10/08/2018 10/08/18 | For Sale | $509,000 | +32.2% | $342 / Sq Ft |
| 02/03/2014 02/03/14 | Sold | $385,000 | 0.0% | $259 / Sq Ft |
| 01/10/2014 01/10/14 | Pending | -- | -- | -- |
| 01/02/2014 01/02/14 | For Sale | $385,000 | -- | $259 / Sq Ft |
Tax History Compared to Growth
Tax History
| Year | Tax Paid | Tax Assessment Tax Assessment Total Assessment is a certain percentage of the fair market value that is determined by local assessors to be the total taxable value of land and additions on the property. | Land | Improvement |
|---|---|---|---|---|
| 2024 | $6,280 | $508,538 | $223,213 | $285,325 |
| 2023 | $6,142 | $498,568 | $218,837 | $279,731 |
| 2022 | $5,978 | $488,794 | $214,547 | $274,247 |
| 2021 | $5,938 | $479,211 | $210,341 | $268,870 |
| 2020 | $5,866 | $474,299 | $208,185 | $266,114 |
| 2019 | $5,762 | $465,000 | $204,103 | $260,897 |
| 2018 | $4,822 | $414,782 | $182,061 | $232,721 |
| 2017 | $4,706 | $406,650 | $178,492 | $228,158 |
| 2016 | $4,629 | $398,678 | $174,993 | $223,685 |
| 2015 | $4,560 | $392,691 | $172,365 | $220,326 |
| 2014 | -- | $262,000 | $115,000 | $147,000 |
Agents Affiliated with this Home
-

Seller's Agent in 2018
Susana Marquez
Compass
(619) 405-3131
-
Mark Marquez

Seller Co-Listing Agent in 2018
Mark Marquez
Compass
(619) 933-0050
169 Total Sales
-
Grace Ames Roberts

Buyer's Agent in 2018
Grace Ames Roberts
HomeSmart Realty West
(619) 370-6153
2 Total Sales
-
G
Buyer's Agent in 2018
Grace Roberts
HomeSmart Realty West
-
Blake Marchand

Seller's Agent in 2014
Blake Marchand
Baywood Real Estate & Mortgage
(619) 890-4588
1 Total Sale
-

Buyer's Agent in 2014
Angela Proffitt-Cvengros
eXp Realty of Southern CA
(760) 270-1535
36 Total Sales
Map
Source: San Diego MLS
MLS Number: 180056289
APN: 542-222-08
- 2151 54th St
- 2012 54th St
- 1667 Pentecost Way Unit 7
- 1621 Pentecost Way Unit 6
- 1631 Pentecost Way Unit 5
- 1651 Pentecost Way Unit 3
- 1649 Pentecost Way Unit 2
- 1611 Pentecost Way Unit 4
- 1623 Pentecost Way Unit 2
- 2003 Bayview Hts Dr Unit 71
- 2003 Bayview Heights Dr Unit 40
- 2003 Bayview Heights Dr Unit 70
- 2003 Bayview Heights Dr Unit 83
- 2003 Bayview Heights Dr Unit 176
- 2003 Bayview Heights Dr Unit 168
- 2003 Bayview Heights Dr Unit 34
- 2003 Bayview Heights Dr Unit 108
- 5061 Marilou Rd Unit 10
- 1862 50th St
- 1635 Mary Lou St
