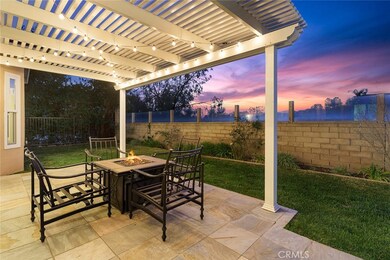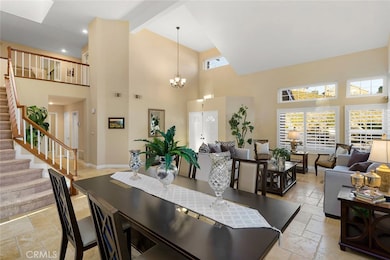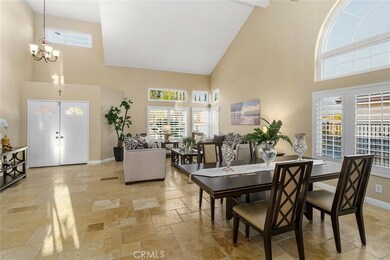
5465 Los Rios Yorba Linda, CA 92887
Estimated Value: $1,496,000 - $1,730,000
Highlights
- Primary Bedroom Suite
- Peek-A-Boo Views
- Main Floor Primary Bedroom
- Bryant Ranch Elementary School Rated 10
- Cathedral Ceiling
- Loft
About This Home
As of February 2021Virtual walk thru of this gorgeous, remodeled home cut n paste https://my.matterport.com/show/?m=hfR6UDsJf4c&brand=0 * Sunset views nightly from this gorgeous home which has everything a discriminating buyer is looking for! From the front door, you can tell its a special home with tumbled travertine stone flooring throughout the main living areas, Formal living room (the step down was filled in) with dramatically high ceilings, GREAT natural light, Formal Dining Room. Dream Island Kitchen with granite counters, beautiful upgraded cabinets, custom, tumbled stone back splash (also has distant views to west) is open to BIG GREAT ROOM family room with custom built in and nook with lots of WINDOWS and the great room has a fireplace and cathedral ceilings. One of the BEST parts is the MAIN FLOOR MASTER SUITE also with airy cathedral ceilings, French doors opening to back patio and view, shutters on all windows AND a remodeled master bath with large shower, seamless glass, oval tub, dual sinks, walk in closet. Main floor Laundry room and powder rm. Upstairs are 3 bdrms AND LARGE LOFT plus a REMODELED bath with 2 sinks and tub/shower. Newer windows (2013) throughout, ALL NEW HEAT/AC, all new ducting (2016) are more highlights. Views from most rooms including kitchen, great room and master suite but also from outside from the 2 patios and grass areas! Located on a cul de sac close to Bryant Ranch Elem and within 5 min of Costco, shopping. https://vimeo.com/405496446
Last Agent to Sell the Property
Coldwell Banker Realty License #01184099 Listed on: 10/15/2020

Home Details
Home Type
- Single Family
Est. Annual Taxes
- $13,188
Year Built
- Built in 1989
Lot Details
- 9,208 Sq Ft Lot
- Cul-De-Sac
- East Facing Home
- Block Wall Fence
- Sprinklers Throughout Yard
- Lawn
Parking
- 3 Car Direct Access Garage
- Parking Available
- Front Facing Garage
Property Views
- Peek-A-Boo
- Hills
Home Design
- Clay Roof
Interior Spaces
- 2,819 Sq Ft Home
- Cathedral Ceiling
- Ceiling Fan
- Skylights
- Recessed Lighting
- Double Pane Windows
- Custom Window Coverings
- Panel Doors
- Family Room with Fireplace
- Living Room
- Loft
- Laundry Room
Kitchen
- Self-Cleaning Oven
- Built-In Range
- Dishwasher
- Granite Countertops
- Disposal
Bedrooms and Bathrooms
- 4 Bedrooms | 1 Primary Bedroom on Main
- Primary Bedroom Suite
- Walk-In Closet
Outdoor Features
- Covered patio or porch
- Exterior Lighting
Schools
- Bryant Ranch Elementary School
- Travis Ranch Middle School
- Yorba Linda High School
Additional Features
- More Than Two Accessible Exits
- Suburban Location
- Forced Air Zoned Heating and Cooling System
Listing and Financial Details
- Tax Lot 4
- Tax Tract Number 10657
- Assessor Parcel Number 35333140
Community Details
Overview
- No Home Owners Association
- Bryant Ranch Subdivision
Recreation
- Hiking Trails
Ownership History
Purchase Details
Home Financials for this Owner
Home Financials are based on the most recent Mortgage that was taken out on this home.Purchase Details
Home Financials for this Owner
Home Financials are based on the most recent Mortgage that was taken out on this home.Purchase Details
Home Financials for this Owner
Home Financials are based on the most recent Mortgage that was taken out on this home.Purchase Details
Purchase Details
Home Financials for this Owner
Home Financials are based on the most recent Mortgage that was taken out on this home.Purchase Details
Home Financials for this Owner
Home Financials are based on the most recent Mortgage that was taken out on this home.Purchase Details
Purchase Details
Similar Homes in Yorba Linda, CA
Home Values in the Area
Average Home Value in this Area
Purchase History
| Date | Buyer | Sale Price | Title Company |
|---|---|---|---|
| Tin Yin Keung | $1,087,500 | First Amer Ttl Co Res Div | |
| Tracy James K | -- | Orange Coast Title | |
| Tracy James K | -- | Orange Coast Title | |
| Tracy James K | -- | Orange Coast Title Company | |
| Tracy James K | -- | None Available | |
| Tracy James K | -- | None Available | |
| Tracy James Kevin | $993,000 | Lawyers Title Company | |
| Porras Anthony L | $850,000 | Title 365 | |
| Harmony Health Llc | $630,000 | None Available | |
| Bank Of America Na | $535,500 | None Available |
Mortgage History
| Date | Status | Borrower | Loan Amount |
|---|---|---|---|
| Open | Tin Yin Keung | $822,300 | |
| Previous Owner | Tracy James K | $489,300 | |
| Previous Owner | Tracy James Kevin | $510,000 | |
| Previous Owner | Porras Anthony L | $814,233 | |
| Previous Owner | Mai Tan | $417,000 | |
| Previous Owner | Mai Tan | $313,000 | |
| Previous Owner | Mai Tan | $693,750 |
Property History
| Date | Event | Price | Change | Sq Ft Price |
|---|---|---|---|---|
| 02/19/2021 02/19/21 | Sold | $1,087,500 | -3.3% | $386 / Sq Ft |
| 01/07/2021 01/07/21 | Pending | -- | -- | -- |
| 10/15/2020 10/15/20 | For Sale | $1,125,000 | +13.3% | $399 / Sq Ft |
| 02/28/2017 02/28/17 | Sold | $993,000 | -3.5% | $352 / Sq Ft |
| 02/02/2017 02/02/17 | For Sale | $1,029,000 | 0.0% | $365 / Sq Ft |
| 01/16/2017 01/16/17 | Pending | -- | -- | -- |
| 01/05/2017 01/05/17 | For Sale | $1,029,000 | +21.1% | $365 / Sq Ft |
| 06/14/2013 06/14/13 | Sold | $850,000 | -2.3% | $302 / Sq Ft |
| 04/26/2013 04/26/13 | For Sale | $869,900 | -- | $309 / Sq Ft |
Tax History Compared to Growth
Tax History
| Year | Tax Paid | Tax Assessment Tax Assessment Total Assessment is a certain percentage of the fair market value that is determined by local assessors to be the total taxable value of land and additions on the property. | Land | Improvement |
|---|---|---|---|---|
| 2024 | $13,188 | $1,154,063 | $804,119 | $349,944 |
| 2023 | $12,954 | $1,131,435 | $788,352 | $343,083 |
| 2022 | $12,823 | $1,109,250 | $772,894 | $336,356 |
| 2021 | $12,338 | $1,064,696 | $753,664 | $311,032 |
| 2020 | $12,245 | $1,053,779 | $745,936 | $307,843 |
| 2019 | $11,814 | $1,033,117 | $731,310 | $301,807 |
| 2018 | $11,683 | $1,012,860 | $716,970 | $295,890 |
| 2017 | $10,572 | $901,884 | $590,430 | $311,454 |
| 2016 | $16,133 | $884,200 | $578,852 | $305,348 |
| 2015 | $10,227 | $870,919 | $570,157 | $300,762 |
| 2014 | $9,909 | $853,859 | $558,988 | $294,871 |
Agents Affiliated with this Home
-
Stefanie Leal

Seller's Agent in 2021
Stefanie Leal
Coldwell Banker Realty
(714) 809-4700
49 in this area
95 Total Sales
-
Joe WiJono

Buyer's Agent in 2021
Joe WiJono
Cal Alpha Realty, Inc.
(714) 322-1877
2 in this area
36 Total Sales
-
C
Seller's Agent in 2017
Cathy Ramirez
Coldwell Banker Realty
(714) 998-8810
8 in this area
47 Total Sales
-
M
Seller Co-Listing Agent in 2017
Matthew Larson
BHHS CA Properties
-

Buyer Co-Listing Agent in 2017
Kate Gebhart
The Lund Team, Inc.
(760) 828-7654
78 Total Sales
-
G
Seller's Agent in 2013
Gary Crandall
Legacy International Realty
Map
Source: California Regional Multiple Listing Service (CRMLS)
MLS Number: PW20218195
APN: 353-331-40
- 24650 Via Melinda
- 24661 Las Patranas
- 5580 Via Vallarta
- 5500 Camino Vista
- 26930 Ironstone Dr
- 5879 Portsmouth Rd Unit 250
- 5823 Portsmouth Rd Unit 227
- 5814 Old Village Rd Unit 216
- 5812 Old Village Rd Unit 212
- 23556 Cambridge Rd Unit 327
- 5705 Camino de Bryant
- 24240 Avenida de Marcia
- 5920 Bedford Ct Unit 137
- 23502 Cambridge Rd Unit 306
- 23985 Nicole Way Unit 31
- 6205 Plymouth Ct Unit 113
- 6211 Newhaven Ct Unit 128
- 23478 Cambridge Rd Unit 296
- 5505 Beverly Ln
- 6223 Newhaven Ct
- 5465 Los Rios
- 5475 Los Rios
- 5455 Los Rios
- 5485 Los Rios
- 5445 Los Rios
- 5460 Los Rios
- 24590 Avenida de Marcia
- 24580 Avenida de Marcia
- 24597 Paseo de Toronto
- 5435 Los Rios
- 5495 Los Rios
- 24599 Paseo de Toronto
- 5490 Los Rios
- 24570 Avenida de Marcia
- 5425 Los Rios
- 5455 Los Estados
- 24595 Paseo de Toronto
- 5480 Los Rios
- 5445 Los Estados
- 5470 Los Rios





