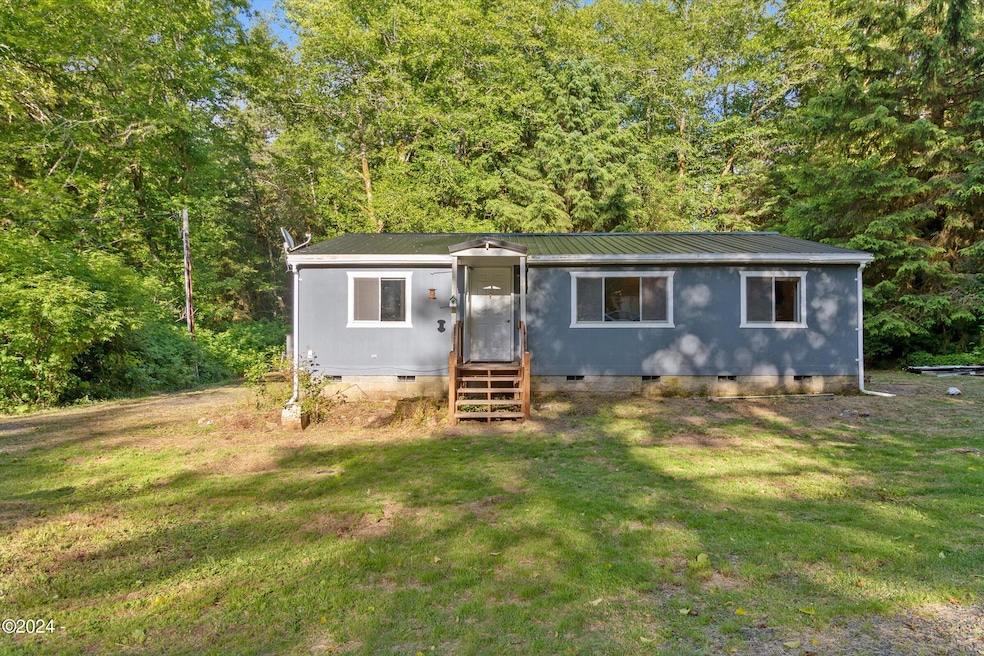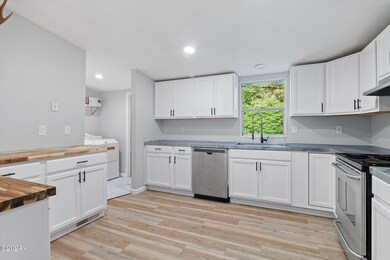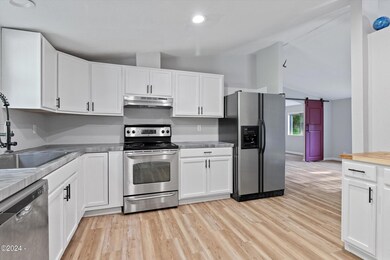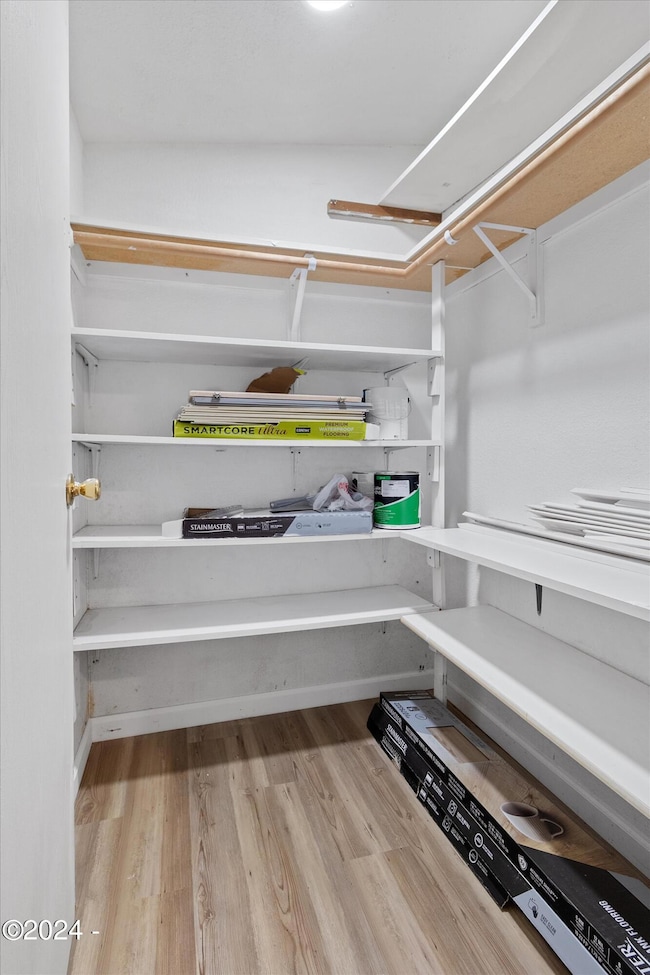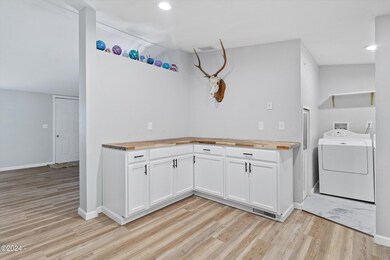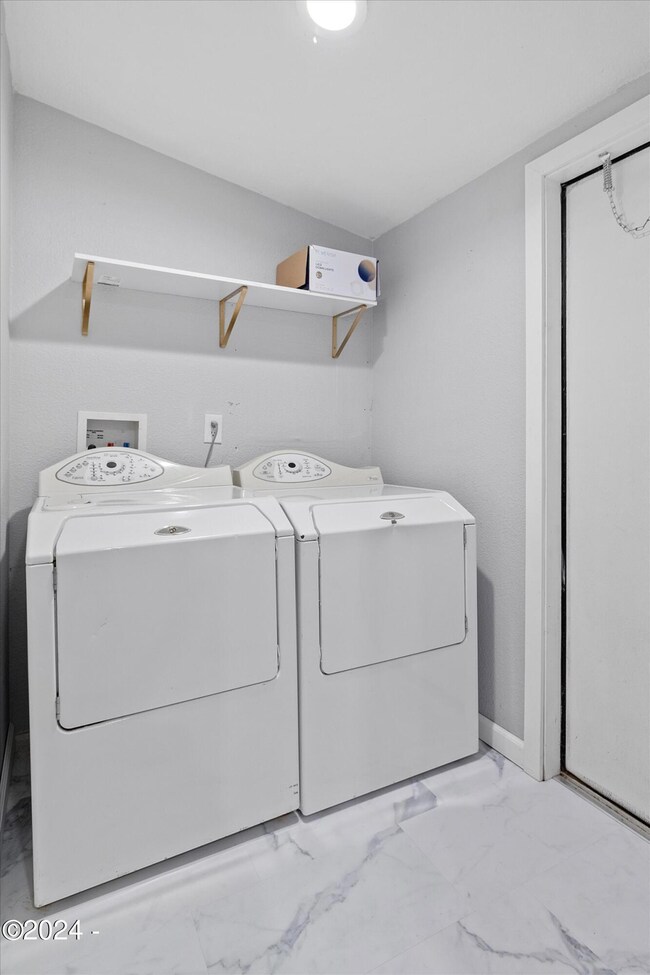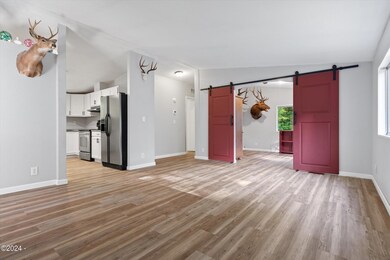
$375,000
- 3 Beds
- 2 Baths
- 1,149 Sq Ft
- 10765 Tillicum Loop
- Neskowin, OR
NEW PHOTOS! PRICE IMPROVEMENT! FREE rate buy down included for first year with preferred lender! Experience the serenity of this secluded home! Nestled on two acres of beautiful forest, with blackberry and salmon bushes, it's just six miles from Neskowin beach and fifteen miles from Lincoln City beach! As you enter the open floor plan, you'll appreciate the vaulted ceilings and exquisite details,
Tabi Traughber HomeSmart Realty Group
