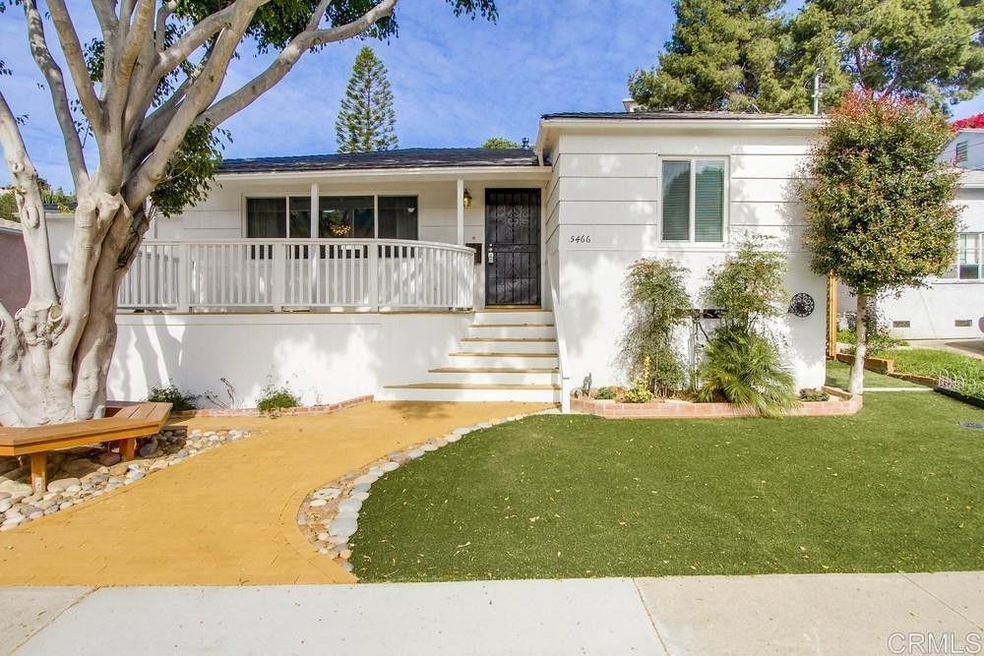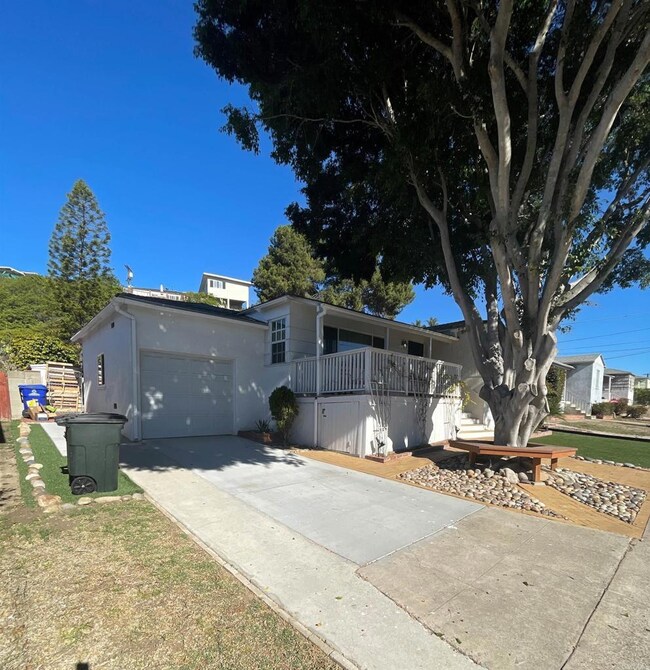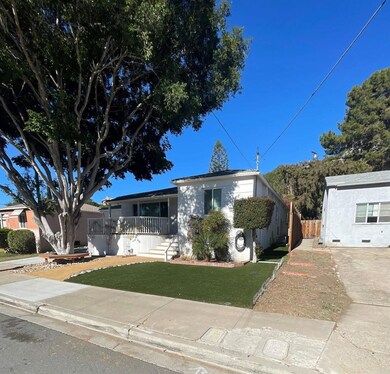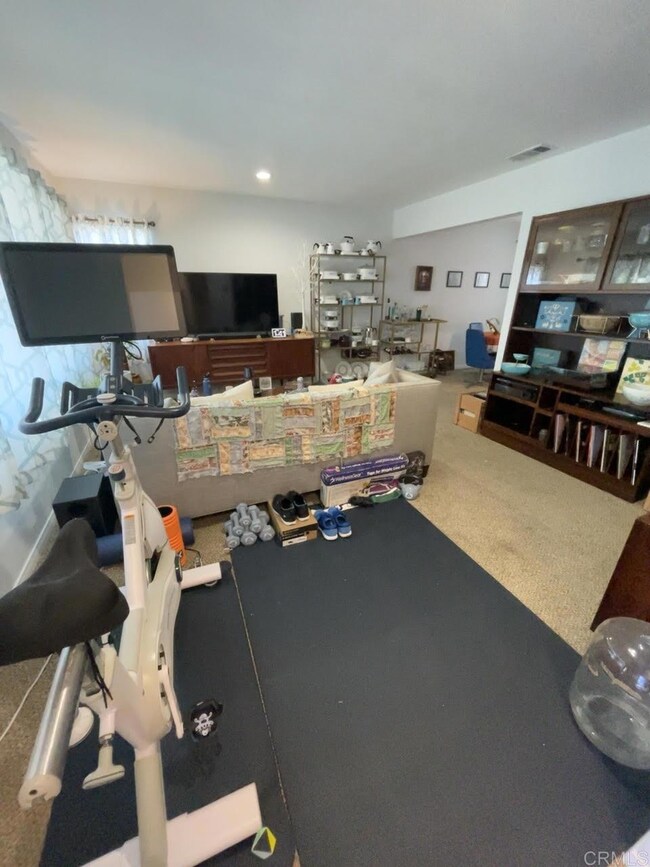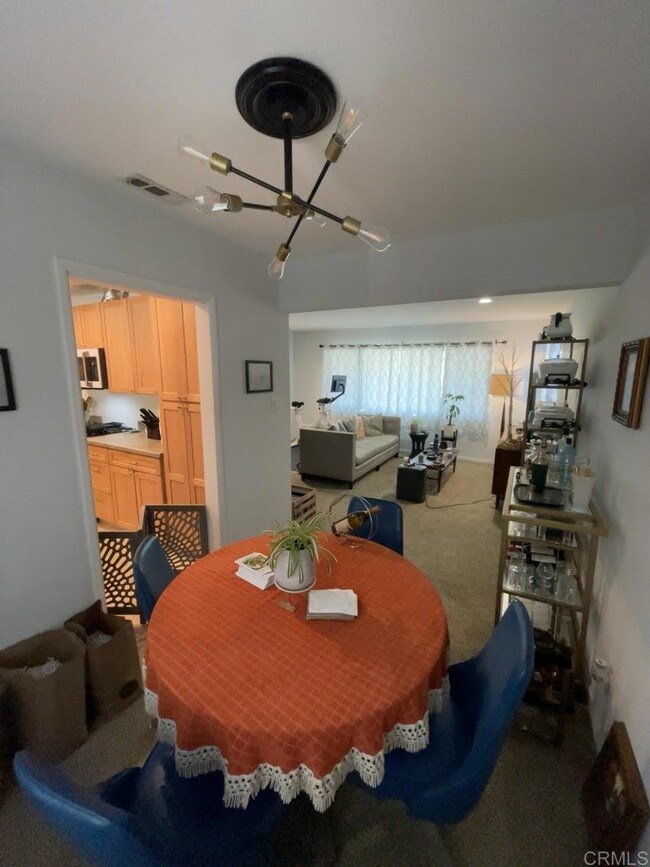
5466 Grape St San Diego, CA 92105
Oak Park NeighborhoodHighlights
- No HOA
- Neighborhood Views
- Laundry Room
- Oak Park Elementary School Rated A-
- Living Room
- Central Air
About This Home
As of December 2021BEAUTIFUL & MOVE IN READY! 3 BEDROOM 2 FULL BATH 1 CAR GARAGE, HUGE FRONT PORCH,REMODELED KITCHEN & CABINETS, GLASS FRENCH DOOR TO BACK YARD,CARPET,TILE,WOOD & WOOD LAMINATE FLOORING NEWER ROOF,UPGRADED PLUMBING & ELECTRICAL, A/C & FORCED AIR HEATING,NEW FRONT DRIVEWAY W/DOUBLE STEEL & 6' PAD CONCRETE GORGEOUS BACK YARD GREAT FOR ENTERTAINING,LOW MAINTENANCE ARTIFICIAL TURF,COVERED PATIO,FRENCH DRAINS,STEPS TO UPPER YARD GREAT FOR PLANTING & FRUIT TREES,CITY OF SD REPLACED STREET SEWER LINE 2018, A MUST SEE
Last Buyer's Agent
Sarah Dambacher
eXp Realty of California, Inc License #02107413

Home Details
Home Type
- Single Family
Est. Annual Taxes
- $9,362
Year Built
- Built in 1951
Lot Details
- 6,100 Sq Ft Lot
- Property is zoned R-1:SINGLE FAM-RES
Parking
- 1 Car Garage
Interior Spaces
- 1,316 Sq Ft Home
- Entryway
- Living Room
- Neighborhood Views
Bedrooms and Bathrooms
- 3 Bedrooms
- 2 Full Bathrooms
Laundry
- Laundry Room
- Laundry in Garage
- Dryer
- Washer
Additional Features
- Suburban Location
- Central Air
Community Details
- No Home Owners Association
Listing and Financial Details
- Tax Tract Number 2688
- Assessor Parcel Number 5422211100
- $33 per year additional tax assessments
Ownership History
Purchase Details
Home Financials for this Owner
Home Financials are based on the most recent Mortgage that was taken out on this home.Purchase Details
Home Financials for this Owner
Home Financials are based on the most recent Mortgage that was taken out on this home.Purchase Details
Home Financials for this Owner
Home Financials are based on the most recent Mortgage that was taken out on this home.Purchase Details
Map
Similar Homes in the area
Home Values in the Area
Average Home Value in this Area
Purchase History
| Date | Type | Sale Price | Title Company |
|---|---|---|---|
| Grant Deed | $730,000 | Amrock Llc | |
| Grant Deed | $579,500 | First American Title | |
| Interfamily Deed Transfer | $320,000 | Southland Title | |
| Gift Deed | -- | -- | |
| Gift Deed | -- | -- |
Mortgage History
| Date | Status | Loan Amount | Loan Type |
|---|---|---|---|
| Open | $650,000 | New Conventional | |
| Previous Owner | $528,550 | New Conventional | |
| Previous Owner | $530,677 | FHA | |
| Previous Owner | $323,600 | New Conventional | |
| Previous Owner | $40,000 | Credit Line Revolving | |
| Previous Owner | $355,200 | Unknown | |
| Previous Owner | $256,000 | Purchase Money Mortgage | |
| Closed | $64,000 | No Value Available |
Property History
| Date | Event | Price | Change | Sq Ft Price |
|---|---|---|---|---|
| 12/27/2021 12/27/21 | Sold | $730,000 | +2.9% | $555 / Sq Ft |
| 11/27/2021 11/27/21 | For Sale | $709,500 | +22.4% | $539 / Sq Ft |
| 03/18/2020 03/18/20 | Sold | $579,500 | +1.0% | $440 / Sq Ft |
| 03/04/2020 03/04/20 | Pending | -- | -- | -- |
| 02/20/2020 02/20/20 | For Sale | $574,000 | -- | $436 / Sq Ft |
Tax History
| Year | Tax Paid | Tax Assessment Tax Assessment Total Assessment is a certain percentage of the fair market value that is determined by local assessors to be the total taxable value of land and additions on the property. | Land | Improvement |
|---|---|---|---|---|
| 2024 | $9,362 | $759,490 | $427,216 | $332,274 |
| 2023 | $9,156 | $744,599 | $418,840 | $325,759 |
| 2022 | $8,912 | $730,000 | $410,628 | $319,372 |
| 2021 | $7,247 | $585,503 | $329,348 | $256,155 |
| 2020 | $5,063 | $416,003 | $234,003 | $182,000 |
| 2019 | $4,505 | $370,000 | $202,000 | $168,000 |
| 2018 | $4,179 | $360,000 | $197,000 | $163,000 |
| 2017 | $3,634 | $315,000 | $173,000 | $142,000 |
| 2016 | $3,353 | $290,000 | $160,000 | $130,000 |
| 2015 | $3,060 | $265,000 | $147,000 | $118,000 |
| 2014 | $2,895 | $250,000 | $139,000 | $111,000 |
Source: California Regional Multiple Listing Service (CRMLS)
MLS Number: PTP2108112
APN: 542-221-11
- 2151 54th St
- 2012 54th St
- 1667 Pentecost Way Unit 7
- 1621 Pentecost Way Unit 6
- 1631 Pentecost Way Unit 5
- 1651 Pentecost Way Unit 3
- 1649 Pentecost Way Unit 2
- 1611 Pentecost Way Unit 4
- 2003 Bayview Hts Dr Unit 71
- 2003 Bayview Heights Dr Unit 40
- 2003 Bayview Heights Dr Unit 70
- 2003 Bayview Heights Dr Unit 83
- 2003 Bayview Heights Dr Unit 176
- 2003 Bayview Heights Dr Unit 168
- 2003 Bayview Heights Dr Unit 34
- 2003 Bayview Heights Dr Unit 108
- 1623 Pentecost Way Unit 2
- 1862 50th St
- 5061 Marilou Rd Unit 10
- 5269 Caminito Mindy
