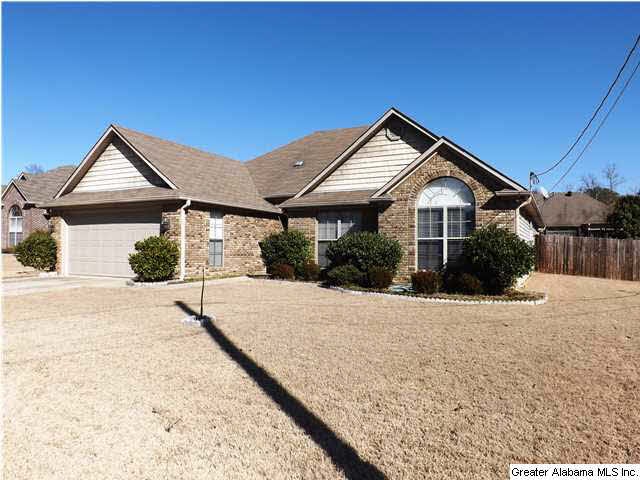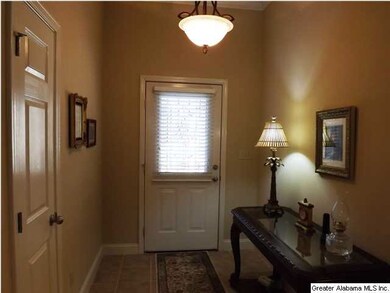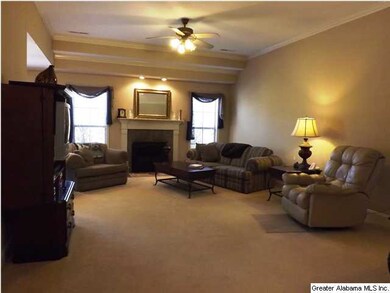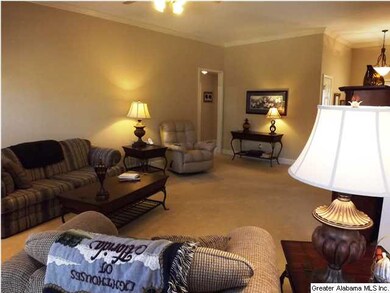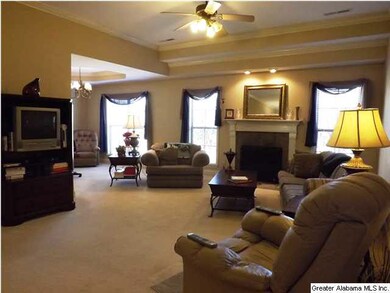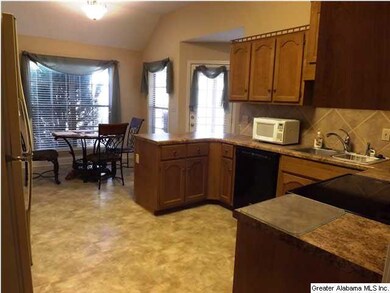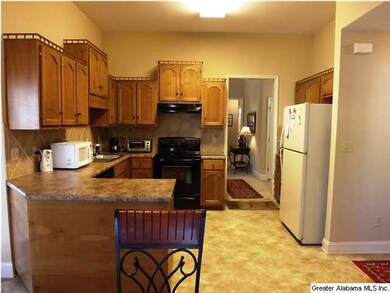
5466 Virginia Trace Bessemer, AL 35022
Highlights
- Wind Turbine Power
- Attic
- Home Office
- Hydromassage or Jetted Bathtub
- Great Room
- Covered Patio or Porch
About This Home
As of May 2025Convenient location - low maintenance - level yard - easy access to Hoover/Helena/Bessemer areas. 5 minutes to 459 -- Galleria, shopping, medical, churches just minutes away - GREAT open floor plan with large greatroom. Lots of kitchen cabinets plus more room in the pantry/laundry room. Main level two car garage...separate dining room...AND an office just off kitchen. Master bedroom and bath are spacious with huge closet and separate tub and shower. All rooms are nice size - Home is neat and clean - Screened in covered patio is wonderful for enjoying the outdoors. Quiet friendly neighborhood -- don't miss this home!!
Last Agent to Sell the Property
Benjamin Epps
RealtySouth-I459 Southwest License #0000100785 Listed on: 02/12/2015
Home Details
Home Type
- Single Family
Est. Annual Taxes
- $1,692
Year Built
- 2004
HOA Fees
- $13 Monthly HOA Fees
Parking
- 2 Car Garage
- Garage on Main Level
- Front Facing Garage
- Driveway
- Off-Street Parking
Home Design
- Brick Exterior Construction
- Slab Foundation
- Vinyl Siding
Interior Spaces
- 1,728 Sq Ft Home
- 1-Story Property
- Smooth Ceilings
- Ceiling Fan
- Wood Burning Fireplace
- Marble Fireplace
- Double Pane Windows
- Insulated Doors
- Great Room
- Living Room with Fireplace
- Dining Room
- Home Office
- Pull Down Stairs to Attic
Kitchen
- Electric Oven
- Stove
- Dishwasher
- Laminate Countertops
Flooring
- Carpet
- Tile
- Vinyl
Bedrooms and Bathrooms
- 3 Bedrooms
- Walk-In Closet
- 2 Full Bathrooms
- Split Vanities
- Hydromassage or Jetted Bathtub
- Bathtub and Shower Combination in Primary Bathroom
- Separate Shower
- Linen Closet In Bathroom
Laundry
- Laundry Room
- Laundry on main level
- Washer and Electric Dryer Hookup
Utilities
- Central Heating and Cooling System
- Heat Pump System
- Electric Water Heater
Additional Features
- Wind Turbine Power
- Covered Patio or Porch
- Interior Lot
Community Details
- Association fees include common grounds mntc
Listing and Financial Details
- Assessor Parcel Number 38-00-25-3-001-017.058
Ownership History
Purchase Details
Home Financials for this Owner
Home Financials are based on the most recent Mortgage that was taken out on this home.Purchase Details
Home Financials for this Owner
Home Financials are based on the most recent Mortgage that was taken out on this home.Purchase Details
Home Financials for this Owner
Home Financials are based on the most recent Mortgage that was taken out on this home.Purchase Details
Home Financials for this Owner
Home Financials are based on the most recent Mortgage that was taken out on this home.Purchase Details
Home Financials for this Owner
Home Financials are based on the most recent Mortgage that was taken out on this home.Purchase Details
Home Financials for this Owner
Home Financials are based on the most recent Mortgage that was taken out on this home.Similar Homes in Bessemer, AL
Home Values in the Area
Average Home Value in this Area
Purchase History
| Date | Type | Sale Price | Title Company |
|---|---|---|---|
| Warranty Deed | $299,900 | None Listed On Document | |
| Warranty Deed | $285,000 | -- | |
| Warranty Deed | $285,000 | -- | |
| Warranty Deed | $169,000 | -- | |
| Warranty Deed | $149,900 | -- | |
| Warranty Deed | $160,497 | -- |
Mortgage History
| Date | Status | Loan Amount | Loan Type |
|---|---|---|---|
| Previous Owner | $295,260 | New Conventional | |
| Previous Owner | $175,000 | New Conventional | |
| Previous Owner | $165,938 | FHA | |
| Previous Owner | $5,915 | New Conventional | |
| Previous Owner | $147,181 | FHA | |
| Previous Owner | $158,017 | FHA |
Property History
| Date | Event | Price | Change | Sq Ft Price |
|---|---|---|---|---|
| 05/13/2025 05/13/25 | Sold | $299,900 | 0.0% | $174 / Sq Ft |
| 04/09/2025 04/09/25 | For Sale | $299,900 | +5.2% | $174 / Sq Ft |
| 03/30/2023 03/30/23 | Sold | $285,000 | 0.0% | $165 / Sq Ft |
| 01/16/2023 01/16/23 | Off Market | $285,000 | -- | -- |
| 06/05/2015 06/05/15 | Sold | $149,900 | 0.0% | $87 / Sq Ft |
| 04/12/2015 04/12/15 | Pending | -- | -- | -- |
| 02/12/2015 02/12/15 | For Sale | $149,900 | -- | $87 / Sq Ft |
Tax History Compared to Growth
Tax History
| Year | Tax Paid | Tax Assessment Tax Assessment Total Assessment is a certain percentage of the fair market value that is determined by local assessors to be the total taxable value of land and additions on the property. | Land | Improvement |
|---|---|---|---|---|
| 2024 | $1,692 | $28,620 | -- | -- |
| 2022 | $1,403 | $21,190 | $2,150 | $19,040 |
| 2021 | $1,232 | $18,700 | $2,150 | $16,550 |
| 2020 | $1,134 | $17,190 | $2,150 | $15,040 |
| 2019 | $1,043 | $15,960 | $0 | $0 |
| 2018 | $910 | $14,020 | $0 | $0 |
| 2017 | $887 | $13,680 | $0 | $0 |
| 2016 | $887 | $13,680 | $0 | $0 |
| 2015 | -- | $15,580 | $0 | $0 |
| 2014 | -- | $18,660 | $0 | $0 |
| 2013 | -- | $17,080 | $0 | $0 |
Agents Affiliated with this Home
-
Guy Bradley

Seller's Agent in 2025
Guy Bradley
LAH Sotheby's International Realty Homewood
(205) 914-3742
2 in this area
184 Total Sales
-
Charles Perlis

Seller Co-Listing Agent in 2025
Charles Perlis
LAH Sotheby's International Realty Homewood
(205) 979-2335
1 in this area
161 Total Sales
-
Katherine Moore Smith

Buyer's Agent in 2025
Katherine Moore Smith
RealtySouth
(205) 516-1931
2 in this area
102 Total Sales
-
Catherine Perez

Buyer Co-Listing Agent in 2025
Catherine Perez
RealtySouth
(678) 464-3340
1 in this area
67 Total Sales
-
Lori West

Seller's Agent in 2023
Lori West
ARC Realty Vestavia
(205) 965-5674
2 in this area
49 Total Sales
-
Anna Frances Bradley
A
Buyer's Agent in 2023
Anna Frances Bradley
LAH Sotheby's International Realty Homewood
(205) 283-3398
1 in this area
6 Total Sales
Map
Source: Greater Alabama MLS
MLS Number: 622001
APN: 38-00-25-3-001-017.058
- 2240 Hillview Rd
- 2560 Morgan Rd
- 5880 Southwood Pkwy
- 2412 Fluker Dr
- 1315 Forest Dr SE
- 1812 Cross Cir
- 5544 Park Side Rd
- 5480 Park Side Rd
- 5472 Park Side Rd
- 1851 Russet Woods Ln
- 5468 Park Side Cir
- 1860 Russet Hill Cir
- 1521 Cypress Cove Cir
- 5432 Park Side Cir
- 5432 Park Side Cir
- 1777 Russet Woods Ln
- 600 Crest View Cir
- 5053 Roselyn Rd
- 5911 Peachwood Cir
- 1410 Timber Ridge Cir
