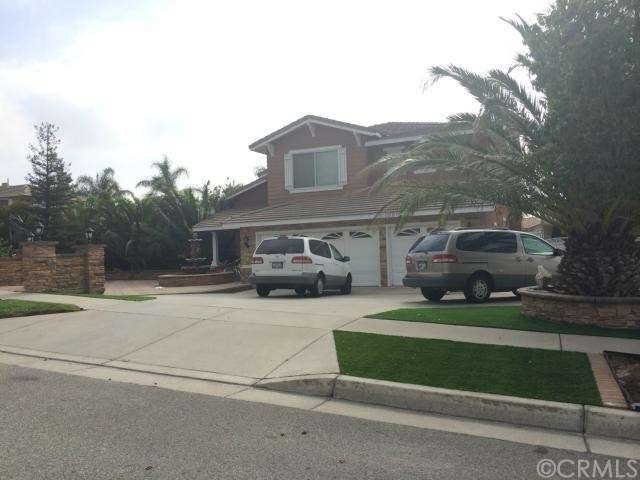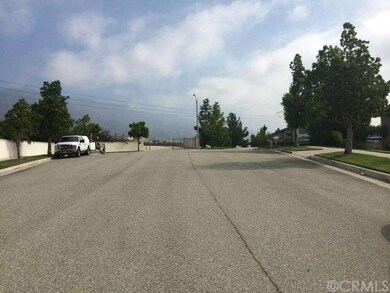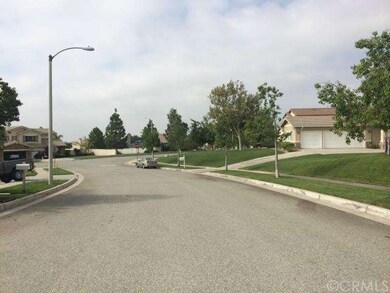
5467 Cimarron Ct Rancho Cucamonga, CA 91739
Etiwanda NeighborhoodEstimated Value: $1,172,000 - $1,271,146
Highlights
- Heated Spa
- RV Access or Parking
- Cathedral Ceiling
- John L. Golden Elementary Rated A
- Mountain View
- Main Floor Bedroom
About This Home
As of March 2015Come enjoy your very own resort with professional landscaping including a custom built rock pool & spa with a water slide, waterfall, and a built in BBQ. There is a large front yard that has an area with stone pavers and a custom water fountain. Gated RV parking located adjacent to your 3 car garage.
The home offers a first floor level with a living room, a formal dining room with vaulted ceilings, a kitchen with granite counter tops and island, a family room with marble fireplace, a downstairs bedroom and bath. The upstairs level contains a master bedroom suite with a master bath including dual vanities and walk in closet, 3 additional bedrooms and a hall bath upstairs.
The home needs some TLC but is priced to sell!
Last Agent to Sell the Property
EXP REALTY OF CALIFORNIA INC License #01193547 Listed on: 10/14/2014

Last Buyer's Agent
Cindy Stockton
BHHS CA Properties License #01915099

Home Details
Home Type
- Single Family
Est. Annual Taxes
- $8,730
Year Built
- Built in 1996
Lot Details
- 0.31 Acre Lot
- Cul-De-Sac
- Block Wall Fence
- Front Yard
Parking
- 3 Car Direct Access Garage
- Parking Available
- Driveway
- RV Access or Parking
Home Design
- Slab Foundation
- Fire Rated Drywall
- Interior Block Wall
- Frame Construction
- Tile Roof
- Pre-Cast Concrete Construction
- Stucco
Interior Spaces
- 2,617 Sq Ft Home
- 2-Story Property
- Built-In Features
- Cathedral Ceiling
- Ceiling Fan
- Double Pane Windows
- Formal Entry
- Family Room with Fireplace
- Family Room Off Kitchen
- Living Room
- Dining Room
- Mountain Views
- Laundry Room
Kitchen
- Breakfast Area or Nook
- Open to Family Room
- Gas Oven
- Gas Range
- Water Line To Refrigerator
- Dishwasher
- Kitchen Island
- Granite Countertops
- Disposal
Flooring
- Carpet
- Tile
Bedrooms and Bathrooms
- 5 Bedrooms
- Main Floor Bedroom
- Walk-In Closet
- 3 Full Bathrooms
Home Security
- Carbon Monoxide Detectors
- Fire and Smoke Detector
Pool
- Heated Spa
- In Ground Spa
- Private Pool
- Waterfall Pool Feature
Outdoor Features
- Covered patio or porch
- Exterior Lighting
- Outdoor Grill
Location
- Suburban Location
Schools
- Los Osos High School
Utilities
- Central Heating and Cooling System
- Underground Utilities
Community Details
- No Home Owners Association
- Foothills
Listing and Financial Details
- Tax Lot 38
- Tax Tract Number 14139
- Assessor Parcel Number 1087271160000
Ownership History
Purchase Details
Home Financials for this Owner
Home Financials are based on the most recent Mortgage that was taken out on this home.Purchase Details
Home Financials for this Owner
Home Financials are based on the most recent Mortgage that was taken out on this home.Purchase Details
Home Financials for this Owner
Home Financials are based on the most recent Mortgage that was taken out on this home.Purchase Details
Home Financials for this Owner
Home Financials are based on the most recent Mortgage that was taken out on this home.Purchase Details
Home Financials for this Owner
Home Financials are based on the most recent Mortgage that was taken out on this home.Purchase Details
Home Financials for this Owner
Home Financials are based on the most recent Mortgage that was taken out on this home.Similar Homes in Rancho Cucamonga, CA
Home Values in the Area
Average Home Value in this Area
Purchase History
| Date | Buyer | Sale Price | Title Company |
|---|---|---|---|
| Jones Terry D | -- | Corinthian Title Company | |
| Jones Terry D | -- | Chicago Title Company | |
| Jones Terry D | $610,000 | Chicago Title Company | |
| Delrosario Shirel R | -- | Stewart Title Co Glendale | |
| Delrosario Raymond T | -- | American Title | |
| Delrosario Raymond T | $271,500 | Stewart Title |
Mortgage History
| Date | Status | Borrower | Loan Amount |
|---|---|---|---|
| Open | Jones Terry D | $247,900 | |
| Open | Jones Terry D | $512,873 | |
| Closed | Jones Terry D | $152,556 | |
| Closed | Jones Terry D | $510,400 | |
| Closed | Jones Terry D | $105,000 | |
| Closed | Jones Terry D | $510,400 | |
| Closed | Jones Terry D | $488,000 | |
| Previous Owner | Delrosario Shirel R | $440,000 | |
| Previous Owner | Delrosario Raymond T | $75,000 | |
| Previous Owner | Delrosario Raymond T | $300,700 | |
| Previous Owner | Delrosario Shirel D | $46,675 | |
| Previous Owner | Delrosario Raymond T | $220,450 |
Property History
| Date | Event | Price | Change | Sq Ft Price |
|---|---|---|---|---|
| 03/25/2015 03/25/15 | Sold | $610,000 | +2.5% | $233 / Sq Ft |
| 01/27/2015 01/27/15 | Pending | -- | -- | -- |
| 01/21/2015 01/21/15 | For Sale | $595,000 | 0.0% | $227 / Sq Ft |
| 01/16/2015 01/16/15 | Pending | -- | -- | -- |
| 12/17/2014 12/17/14 | For Sale | $595,000 | 0.0% | $227 / Sq Ft |
| 12/04/2014 12/04/14 | Pending | -- | -- | -- |
| 09/22/2014 09/22/14 | For Sale | $595,000 | -- | $227 / Sq Ft |
Tax History Compared to Growth
Tax History
| Year | Tax Paid | Tax Assessment Tax Assessment Total Assessment is a certain percentage of the fair market value that is determined by local assessors to be the total taxable value of land and additions on the property. | Land | Improvement |
|---|---|---|---|---|
| 2024 | $8,730 | $768,753 | $179,688 | $589,065 |
| 2023 | $8,007 | $704,662 | $176,166 | $528,496 |
| 2022 | $7,921 | $690,845 | $172,712 | $518,133 |
| 2021 | $7,792 | $677,299 | $169,325 | $507,974 |
| 2020 | $7,789 | $670,354 | $167,589 | $502,765 |
| 2019 | $11,242 | $657,210 | $164,303 | $492,907 |
| 2018 | $11,408 | $644,323 | $161,081 | $483,242 |
| 2017 | $11,038 | $631,690 | $157,923 | $473,767 |
| 2016 | $11,425 | $619,303 | $154,826 | $464,477 |
| 2015 | $4,766 | $388,171 | $92,148 | $296,023 |
| 2014 | $4,655 | $380,567 | $90,343 | $290,224 |
Agents Affiliated with this Home
-
Donald Mowery

Seller's Agent in 2015
Donald Mowery
EXP REALTY OF CALIFORNIA INC
(951) 313-1746
7 in this area
266 Total Sales
-

Buyer's Agent in 2015
Cindy Stockton
BHHS CA Properties
(909) 996-6741
1 Total Sale
Map
Source: California Regional Multiple Listing Service (CRMLS)
MLS Number: CV14204620
APN: 1087-271-16
- 12798 N Rim Way
- 12800 N Overlook Dr
- 12861 Mediterranean Dr
- 12729 Indian Ocean Dr
- 12809 Indian Ocean Dr
- 12750 Baltic Ct
- 5675 W Overlook Dr
- 12680 Encino Ct
- 12716 Freemont Ct
- 12487 Altura Dr
- 4991 Union Ct
- 12554 Tejas Ct
- 12719 E Rancho Estates Place
- 5660 Stoneview Rd
- 12590 Arena Dr
- 12430 Split Rein Dr
- 13123 Carriage Trail Ct
- 5939 Etiwanda Ave
- 5743 Kendall Ct
- 12414 Dapple Dr
- 5467 Cimarron Ct
- 5485 Cimarron Ct
- 5445 Cimarron Ct
- 12764 N Rim Way
- 12772 N Rim Way
- 5468 Cimarron Ct
- 5438 Cimarron Ct
- 12786 N Rim Way
- 5488 Cimarron Ct
- 5421 Cimarron Ct
- 12745 Silver Ridge Rd
- 12729 Silver Ridge Rd
- 5508 Pacific Crest Place
- 12792 N Rim Way
- 5502 Rock Creek Rd
- 12779 N Rim Way
- 12789 N Rim Way
- 5517 Meadowbrook Ct
- 5518 Pacific Crest Place
- 5505 Rock Creek Rd


