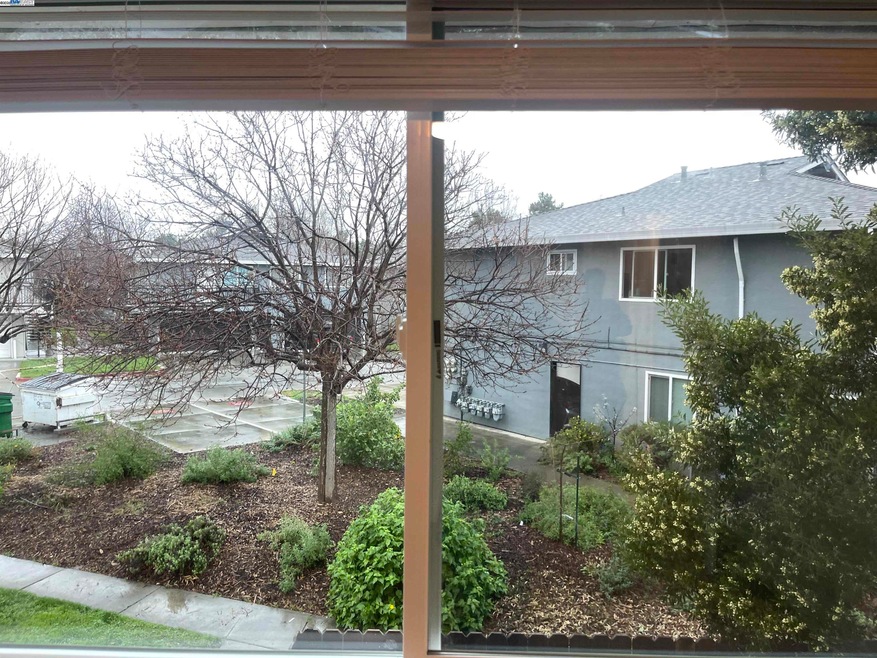
5467 Tradewinds Walkway Unit 2 San Jose, CA 95123
Oak Grove Neighborhood
2
Beds
1
Bath
903
Sq Ft
$500/mo
HOA Fee
Highlights
- A-Frame Home
- Park or Greenbelt View
- Community Pool
- Engineered Wood Flooring
- Solid Surface Countertops
- 4-minute walk to Coy Park
About This Home
As of April 2025Beautifully remodeled from the studs up, this stunning **Blossom Hill** home offers modern elegance and comfort. The kitchen and bathrooms shine with sleek upgrades, while new flooring adds warmth and style. A spacious family room opens to a **large private patio** through a sliding door, perfect for indoor-outdoor living. The **new split A/C system** ensures year-round comfort. Nestled in a desirable community, this home is a **must-see**!
Property Details
Home Type
- Condominium
Est. Annual Taxes
- $2,349
Year Built
- Built in 1970
Lot Details
- Fenced
- Back Yard
- Zero Lot Line
HOA Fees
- $500 Monthly HOA Fees
Parking
- 1 Car Garage
- Off-Street Parking
Home Design
- A-Frame Home
- Slab Foundation
- Shingle Roof
- Vinyl Siding
- Stucco
Interior Spaces
- 2-Story Property
- Double Pane Windows
- Engineered Wood Flooring
- Park or Greenbelt Views
- Solid Surface Countertops
- Laundry in Garage
Bedrooms and Bathrooms
- 2 Bedrooms
- 1 Full Bathroom
Utilities
- Cooling Available
- Heating Available
Listing and Financial Details
- Assessor Parcel Number 69018294
Community Details
Overview
- Association fees include common area maintenance, trash, ground maintenance
- 344 Units
- Call Listing Agent Association, Phone Number (408) 225-7380
- Blossom Hill Subdivision
- Greenbelt
Amenities
- Laundry Facilities
Recreation
- Community Pool
Ownership History
Date
Name
Owned For
Owner Type
Purchase Details
Listed on
Mar 6, 2025
Closed on
Apr 14, 2025
Sold by
Liza Llc
Bought by
Delgado Ramirez Andrea
Seller's Agent
Kevin Roberts
Kevin Roberts, Broker
Buyer's Agent
Michelle Rubio
Compass
List Price
$575,000
Sold Price
$595,000
Premium/Discount to List
$20,000
3.48%
Total Days on Market
19
Views
13
Home Financials for this Owner
Home Financials are based on the most recent Mortgage that was taken out on this home.
Avg. Annual Appreciation
-51.58%
Original Mortgage
$565,000
Outstanding Balance
$565,000
Interest Rate
6.63%
Mortgage Type
New Conventional
Estimated Equity
$4,662
Purchase Details
Closed on
Aug 5, 2024
Sold by
Klint Karen L
Bought by
Liza Llc
Home Financials for this Owner
Home Financials are based on the most recent Mortgage that was taken out on this home.
Original Mortgage
$407,800
Interest Rate
6.86%
Mortgage Type
New Conventional
Map
Create a Home Valuation Report for This Property
The Home Valuation Report is an in-depth analysis detailing your home's value as well as a comparison with similar homes in the area
Similar Homes in San Jose, CA
Home Values in the Area
Average Home Value in this Area
Purchase History
| Date | Type | Sale Price | Title Company |
|---|---|---|---|
| Grant Deed | $595,000 | Wfg National Title | |
| Grant Deed | $375,000 | Wfg National Title Insurance C |
Source: Public Records
Mortgage History
| Date | Status | Loan Amount | Loan Type |
|---|---|---|---|
| Open | $565,000 | New Conventional | |
| Previous Owner | $407,800 | New Conventional |
Source: Public Records
Property History
| Date | Event | Price | Change | Sq Ft Price |
|---|---|---|---|---|
| 04/25/2025 04/25/25 | Sold | $595,000 | +3.5% | $659 / Sq Ft |
| 03/25/2025 03/25/25 | Pending | -- | -- | -- |
| 03/06/2025 03/06/25 | For Sale | $575,000 | -- | $637 / Sq Ft |
Source: Bay East Association of REALTORS®
Tax History
| Year | Tax Paid | Tax Assessment Tax Assessment Total Assessment is a certain percentage of the fair market value that is determined by local assessors to be the total taxable value of land and additions on the property. | Land | Improvement |
|---|---|---|---|---|
| 2024 | $2,349 | $143,464 | $51,495 | $91,969 |
| 2023 | $2,349 | $140,652 | $50,486 | $90,166 |
| 2022 | $2,297 | $137,896 | $49,497 | $88,399 |
| 2021 | $2,250 | $135,193 | $48,527 | $86,666 |
| 2020 | $2,219 | $133,808 | $48,030 | $85,778 |
| 2019 | $2,173 | $131,186 | $47,089 | $84,097 |
| 2018 | $2,155 | $128,615 | $46,166 | $82,449 |
| 2017 | $2,124 | $126,094 | $45,261 | $80,833 |
| 2016 | $2,014 | $123,623 | $44,374 | $79,249 |
| 2015 | $1,962 | $121,767 | $43,708 | $78,059 |
| 2014 | $1,836 | $119,382 | $42,852 | $76,530 |
Source: Public Records
Source: Bay East Association of REALTORS®
MLS Number: 41088301
APN: 690-18-294
Nearby Homes
- 5474 Tradewinds Walkway Unit 2
- 5492 Tradewinds Walkway Unit 3
- 275 Tradewinds Dr Unit 12
- 275 Tradewinds Dr Unit 11
- 5558 Judith St Unit 1
- 5585 Spinnaker Dr Unit 4
- 288 Tradewinds Dr Unit 13
- 224 Cheris Dr
- 341 Blossom Hill Rd Unit 3
- 5532 Spinnaker Dr Unit 2
- 259 Sumba Ct
- 323 Blossom Hill Rd Unit 2
- 5521 Sean Cir Unit 79
- 122 Jaybee Place
- 130 Destry Ct
- 104 Cherry Blossom Dr
- 66 Cherry Ridge Ln
- 358 Bangor Ave
- 47 Cherry Crest Ln
- 5291 Mill Creek Ln
