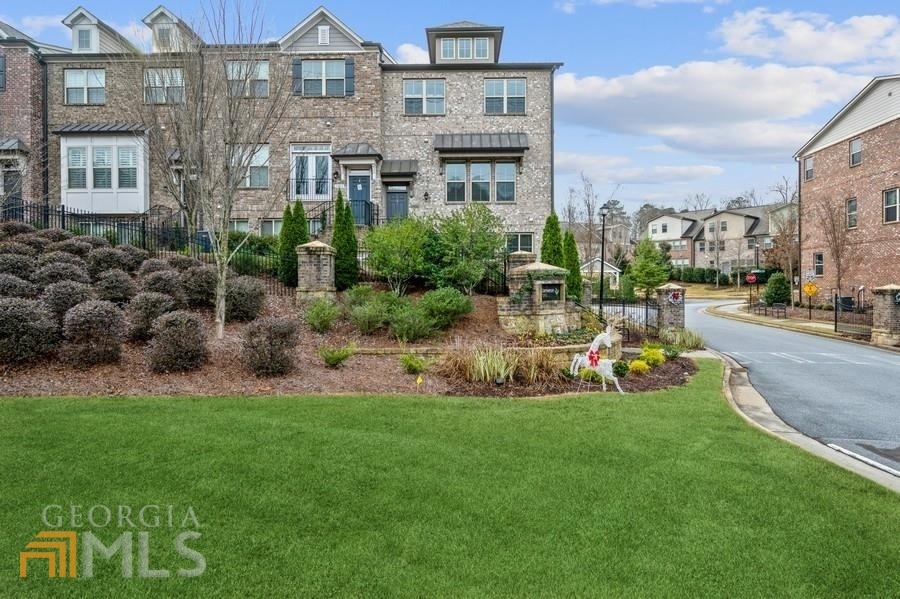
$772,325
- 3 Beds
- 3.5 Baths
- 2,516 Sq Ft
- 620 Goldsmith Ct
- Unit 107
- Johns Creek, GA
Spring Into Your New Home!! MOVE-IN READY - END UNIT JACOBSEN II - $20,000 Any way you want to use it! Ward’s Crossing by The Providence Group, located in the highly regarded Johns Creek community, is known for its excellent schools, recreational amenities, shopping, dining, and vibrant cultural scene. Ward's Crossing is a Gated community with a pool, and your low HOA fees cover all exterior
Amy Santrock The Providence Group Realty, LLC.
