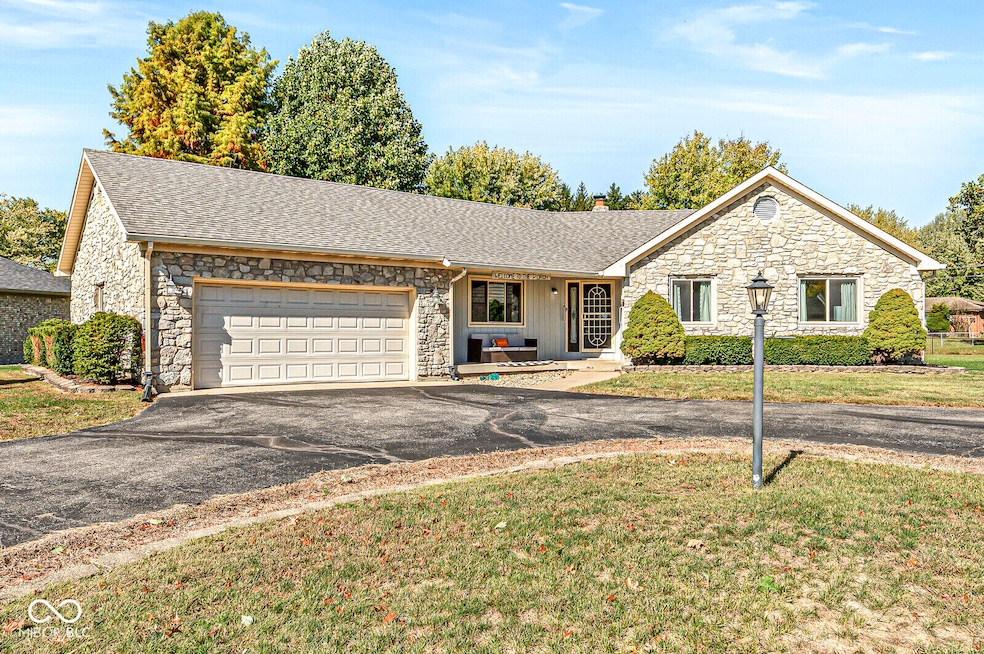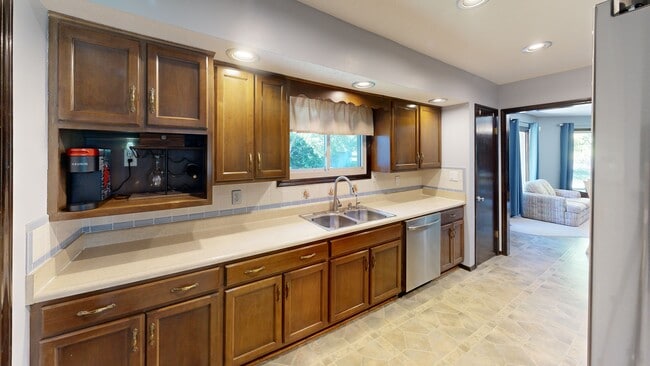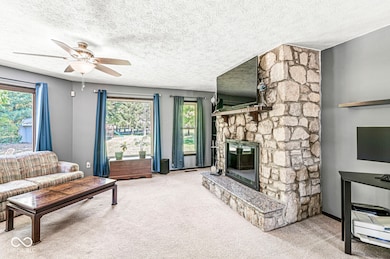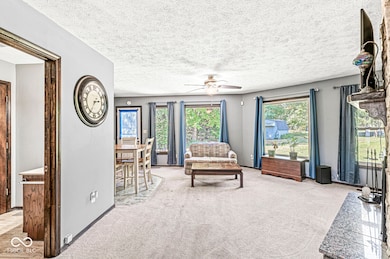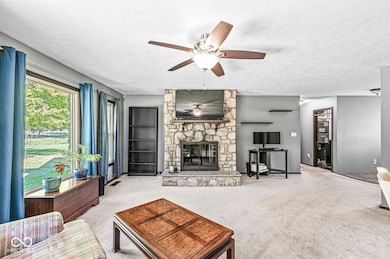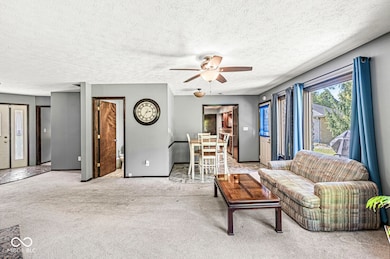
5468 Char Dr Indianapolis, IN 46221
Valley Mills NeighborhoodEstimated payment $1,636/month
Highlights
- Mature Trees
- Ranch Style House
- No HOA
- Fireplace in Primary Bedroom
- Cathedral Ceiling
- Galley Kitchen
About This Home
This spacious and well-cared-for home offers 1,768 sq ft of comfortable, flexible living space on a quiet street in an established neighborhood. The main primary suite features two separate closets, a double-sided wood-burning fireplace shared with the family room, sliding door access to a private patio, and a spacious ensuite bath. A second primary bedroom includes a walk-in closet and a bathroom with a walk-in tub designed for added comfort and convenience. The third bedroom-currently used as a family room-offers a beautiful cathedral ceiling, a large closet, and access to the half bath. The inviting living room fills with natural light during the day through several windows and features a cozy fireplace for the evenings, along with direct access to the backyard patio. The galley kitchen includes updated appliances and a pantry, and the 682-sq-ft finished garage provides built-in storage and backyard access. Set on a .43-acre lot, the backyard offers privacy and plenty of space to relax or entertain with a concrete patio, wood-burning fire pit, and mini barn for extra storage. HVAC replaced in 2021. Conveniently located near shopping, dining, and I-465, this home combines thoughtful updates with a uniquely functional floor plan that's perfect for everyday living. Check out the virtual tour!
Home Details
Home Type
- Single Family
Est. Annual Taxes
- $3,190
Year Built
- Built in 1988
Lot Details
- 0.43 Acre Lot
- Mature Trees
Parking
- 2 Car Attached Garage
Home Design
- Ranch Style House
- Stone
Interior Spaces
- 1,768 Sq Ft Home
- Woodwork
- Cathedral Ceiling
- Paddle Fans
- Two Way Fireplace
- Family Room with Fireplace
- Family or Dining Combination
- Utility Room
- Laundry on main level
- Crawl Space
Kitchen
- Galley Kitchen
- Electric Oven
- Microwave
- Dishwasher
- Disposal
Flooring
- Carpet
- Vinyl
Bedrooms and Bathrooms
- 3 Bedrooms
- Fireplace in Primary Bedroom
- Walk-In Closet
Attic
- Attic Access Panel
- Pull Down Stairs to Attic
Home Security
- Carbon Monoxide Detectors
- Fire and Smoke Detector
Accessible Home Design
- Accessible Full Bathroom
- Accessibility Features
Outdoor Features
- Shed
Schools
- Decatur Middle School
- Decatur Central High School
Utilities
- Central Air
- Electric Water Heater
Community Details
- No Home Owners Association
- Valley Ville Subdivision
Listing and Financial Details
- Tax Lot 60
- Assessor Parcel Number 491236102013000200
Matterport 3D Tour
Floorplan
Map
Home Values in the Area
Average Home Value in this Area
Tax History
| Year | Tax Paid | Tax Assessment Tax Assessment Total Assessment is a certain percentage of the fair market value that is determined by local assessors to be the total taxable value of land and additions on the property. | Land | Improvement |
|---|---|---|---|---|
| 2024 | $2,942 | $292,000 | $15,000 | $277,000 |
| 2023 | $2,942 | $266,400 | $15,000 | $251,400 |
| 2022 | $2,676 | $233,200 | $15,000 | $218,200 |
| 2021 | $2,413 | $207,500 | $15,000 | $192,500 |
| 2020 | $1,761 | $187,600 | $15,000 | $172,600 |
| 2019 | $1,567 | $167,700 | $15,000 | $152,700 |
| 2018 | $1,511 | $162,300 | $15,000 | $147,300 |
| 2017 | $1,356 | $155,800 | $15,000 | $140,800 |
| 2016 | $288 | $109,800 | $15,000 | $94,800 |
| 2014 | $98 | $106,300 | $15,000 | $91,300 |
| 2013 | $99 | $106,300 | $15,000 | $91,300 |
Property History
| Date | Event | Price | List to Sale | Price per Sq Ft | Prior Sale |
|---|---|---|---|---|---|
| 11/20/2025 11/20/25 | For Sale | $260,000 | +48.6% | $147 / Sq Ft | |
| 03/05/2020 03/05/20 | Sold | $175,000 | 0.0% | $99 / Sq Ft | View Prior Sale |
| 02/11/2020 02/11/20 | Pending | -- | -- | -- | |
| 02/08/2020 02/08/20 | For Sale | $175,000 | -- | $99 / Sq Ft |
Purchase History
| Date | Type | Sale Price | Title Company |
|---|---|---|---|
| Deed | $175,000 | Indiana Title And Closing Serv | |
| Interfamily Deed Transfer | -- | None Available |
Mortgage History
| Date | Status | Loan Amount | Loan Type |
|---|---|---|---|
| Open | $171,830 | FHA |
About the Listing Agent

René Hauck – Your Trusted 5-Star Realtor in Indianapolis, Plainfield, Avon, Brownsburg & Beyond
Hendricks County Realtor®, based in Plainfield, serving West Indianapolis—upsizing, downsizing (55+), single-family (ranch and two-story), patio homes, condos, first-time buyers, relocation, and new construction. Licensed since 2014, I’ve guided 240+ buyers and sellers to successful closings totaling $51M+ in volume (as of 2025) across Plainfield, Avon, Brownsburg, Danville, Mooresville, and
Rene's Other Listings
Source: MIBOR Broker Listing Cooperative®
MLS Number: 22069502
APN: 49-12-36-102-013.000-200
- 4848 Guthrie Dr
- 5410 Claybrooke Dr
- 5301 Gambel Rd
- 5307 Honey Manor Dr
- 4221 S Lynhurst Dr
- 5344 Tincher Rd
- 4546 Laclede St
- 5312 W Mooresville Rd
- 5378 W Epler Rd
- 4020 S Lynhurst Dr
- 6224 Powell Dr
- 5452 Powder River Ct
- 5459 Powder River Ct
- 5424 Powder River Ct
- 5661 Sweet River Dr
- 5672 Dollar Run Ln
- 5376 Dollar Forge Ct
- 5210 Sandy Forge Dr
- 5613 Willowridge Ct
- 6430 Furnas Rd
- 5355 Gambel Rd
- 5532 Orth Ct
- 5838 W Mooresville Rd
- 5818 Flight School Dr
- 4955 Red Horizon Blvd
- 5605 Dollar Forge Dr
- 5404 Powder River Ct
- 4012 Mann Rd
- 4012 Mann Rd
- 5226 Sweet River Way
- 5821 Dollar Forge Dr
- 5804 Coppock Ln
- 4010 Mann Village Rd
- 6672 Colleens Way
- 6652 Decatur Commons
- 3337 Yuma Ct
- 4002 Harmony Dr
- 3222 Tempe Dr
- 5136 Hodson Place
- 7111 Vedder Place
