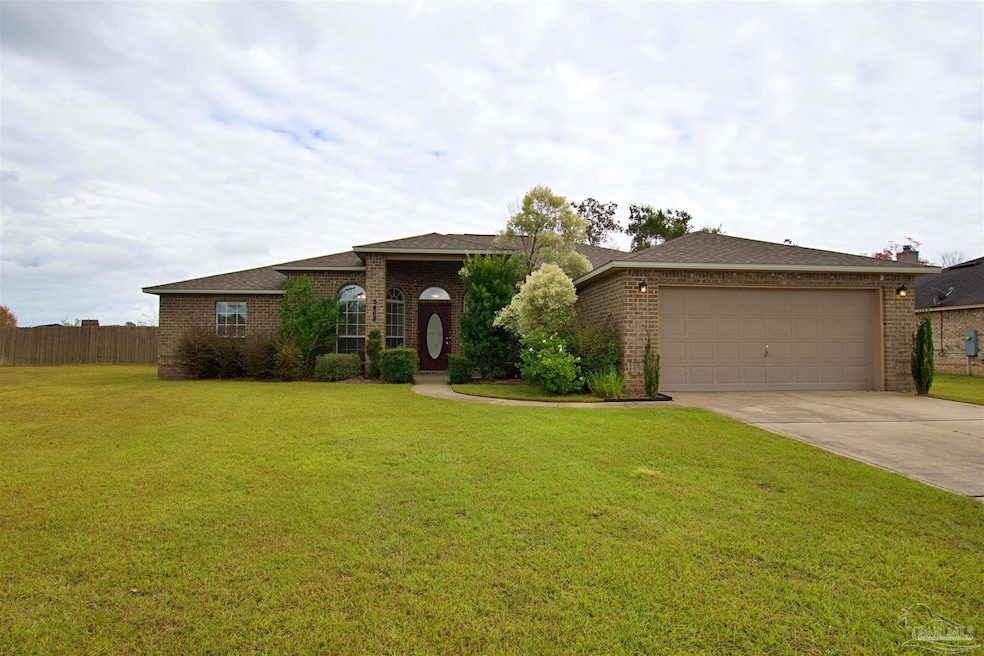5468 Turbine Way Milton, FL 32571
Estimated payment $1,941/month
Highlights
- Traditional Architecture
- Corner Lot
- Granite Countertops
- S.S. Dixon Intermediate School Rated A-
- High Ceiling
- Breakfast Area or Nook
About This Home
Welcome to your dream brick home in the desirable Pace Mill Creek community! This well-built, all-brick residence sits proudly on a spacious 0.34-acre corner lot, offering both privacy and stunning curb appeal. Enjoy a beautifully landscaped, fully sodded yard with irrigation—perfectly maintained and ready for outdoor living ~ Step inside to find 10-foot ceilings and a bright split-floor plan designed for comfort and functionality. The family room serves as the heart of the home, featuring a cozy fireplace pre-wired for your TV, creating the ideal space for movie nights or gatherings ~ The kitchen is a showstopper, boasting rich cherry cabinetry, granite countertops, a central island, and a sunny breakfast nook—the perfect blend of style and practicality. A formal dining room adds versatility, easily doubling as a home office or flex space ~ Your primary suite is a true retreat, featuring dual walk-in closets, a double vanity, separate shower, and a soaking garden tub for relaxation at the end of the day ~ Located in the sought-after Pace school district, this home combines quality construction, a functional layout, and exceptional value in one of the area’s most attractive neighborhoods. **** Buyer to verify all information, features and dimensions ****
Listing Agent
Gulf Real Estate Group, LLC Brokerage Email: jdeason16@gmail.com Listed on: 11/07/2025
Home Details
Home Type
- Single Family
Year Built
- Built in 2009
Lot Details
- 0.34 Acre Lot
- Privacy Fence
- Back Yard Fenced
- Corner Lot
HOA Fees
- $33 Monthly HOA Fees
Parking
- 2 Car Garage
Home Design
- Traditional Architecture
- Slab Foundation
- Frame Construction
- Shingle Roof
- Ridge Vents on the Roof
Interior Spaces
- 1,980 Sq Ft Home
- 1-Story Property
- High Ceiling
- Ceiling Fan
- Fireplace
- Blinds
- Formal Dining Room
Kitchen
- Breakfast Area or Nook
- Built-In Microwave
- Dishwasher
- Kitchen Island
- Granite Countertops
- Disposal
Flooring
- Carpet
- Tile
Bedrooms and Bathrooms
- 4 Bedrooms
- 2 Full Bathrooms
- Soaking Tub
Outdoor Features
- Patio
Schools
- Dixon Elementary School
- SIMS Middle School
- Pace High School
Utilities
- Central Heating and Cooling System
- Electric Water Heater
Community Details
- Pace Mill Creek Subdivision
Listing and Financial Details
- Assessor Parcel Number 332N29301100E000180
Map
Home Values in the Area
Average Home Value in this Area
Tax History
| Year | Tax Paid | Tax Assessment Tax Assessment Total Assessment is a certain percentage of the fair market value that is determined by local assessors to be the total taxable value of land and additions on the property. | Land | Improvement |
|---|---|---|---|---|
| 2025 | $3,331 | $265,375 | $48,000 | $217,375 |
| 2024 | $3,234 | $255,965 | $48,000 | $207,965 |
| 2023 | $3,234 | $238,549 | $42,000 | $196,549 |
| 2022 | $3,082 | $234,974 | $40,000 | $194,974 |
| 2021 | $2,760 | $193,055 | $30,000 | $163,055 |
| 2020 | $2,507 | $172,925 | $0 | $0 |
| 2019 | $2,382 | $162,587 | $0 | $0 |
| 2018 | $2,304 | $164,511 | $0 | $0 |
| 2017 | $2,204 | $154,824 | $0 | $0 |
| 2016 | $2,127 | $144,505 | $0 | $0 |
| 2015 | $2,161 | $145,207 | $0 | $0 |
| 2014 | $2,113 | $139,049 | $0 | $0 |
Property History
| Date | Event | Price | List to Sale | Price per Sq Ft |
|---|---|---|---|---|
| 11/07/2025 11/07/25 | For Sale | $310,000 | -- | $157 / Sq Ft |
Purchase History
| Date | Type | Sale Price | Title Company |
|---|---|---|---|
| Warranty Deed | $193,000 | Guarantee Title Of Nw Fl Inc |
Mortgage History
| Date | Status | Loan Amount | Loan Type |
|---|---|---|---|
| Closed | $144,700 | New Conventional |
Source: Pensacola Association of REALTORS®
MLS Number: 673495
APN: 33-2N-29-3011-00E00-0180
- 3907 Elevator Ct
- 5453 Hamilton Ln
- 5541 Cane Syrup Cir
- 5587 Mill Race Cir
- 5755 Stream Mill Way
- 3879 Shady Grove Dr
- 3736 Hawks Landing Cir
- 3920 Ranch Rd
- 5607 Cane Syrup Cir
- 5375 Red Shoulder Rd
- 5540 Blake Ln
- 5557 Sunkist Cir
- 3674 Hawks Landing Cir
- 3708 Lone Fox Ct
- 5659 Blake Ln
- 5665 Blake Ln
- 5219 Chumuckla Hwy
- 5468 Madelines Way
- 5205 Chumuckla Hwy
- 4168 Equestrian Blvd
- 3846 Hawks Landing Cir
- 5636 Blake Ln
- 3934 Fielding Ct
- 5213 Conservation Cir
- 5534 Berrybrook Cr
- 5524 Tucker Cir
- 5789 Conley Ct
- 3521 Sweet Bay Dr
- 4462 Jude Way
- 4964 W Spencer Field Rd Unit 6
- 5947 Greenfield St
- 4932 Valor Ct
- 4923 Makenna Cir
- 4283 Lancaster Gate Dr
- 3902 Bowens Ct
- 3903 Bowens Ct
- 4946 Snipe Rd
- 4664 Crossing Ct Unit 202
- 4664 Crossing Ct Unit 203
- 4640 Crossing Ct







