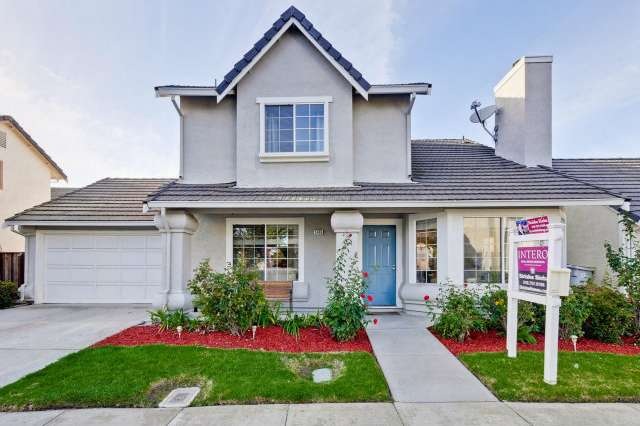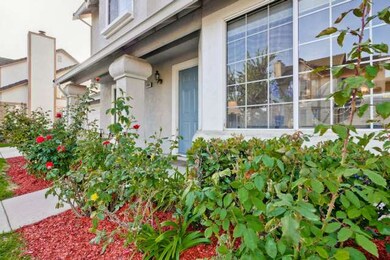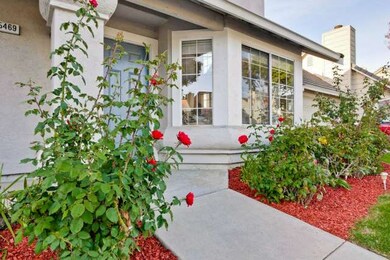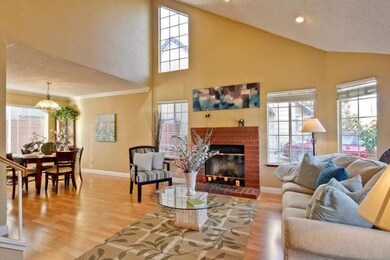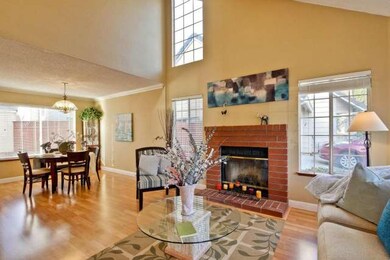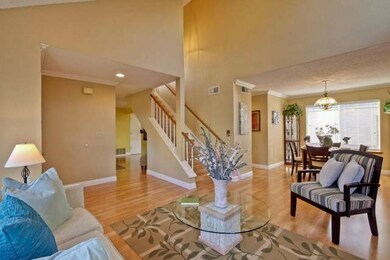
5469 Alamo Terrace Fremont, CA 94555
Ardenwood NeighborhoodEstimated Value: $1,523,000 - $1,745,000
Highlights
- Primary Bedroom Suite
- Tudor Architecture
- Bathtub with Shower
- Ardenwood Elementary Rated A
- Breakfast Area or Nook
- Forced Air Heating System
About This Home
As of December 2014Classic Tudor Style beauty in excellent condition! Kitchen Granite Counters, freshly refinished cabinets! Vaulted ceilings at entry with laminate flooring, separate family room, formal dining area, very open floor plan, plenty of light! New paint and extensive crown moulding!Large deck! Inviting rose garden! Top schools: Ardenwood elem (API - 965), Thornton Jr High (API - 903) Centrally located
Last Agent to Sell the Property
Sirisha Mudunuri
Intero Real Estate Services License #01342758 Listed on: 11/15/2014
Last Buyer's Agent
Rahul Puri
REALTY ONE GROUP AMERICAN License #01710153
Home Details
Home Type
- Single Family
Est. Annual Taxes
- $12,106
Year Built
- Built in 1988
Lot Details
- Fenced
- Zoning described as r1
Parking
- 2 Car Garage
Home Design
- Tudor Architecture
- Slab Foundation
- Tile Roof
Interior Spaces
- 1,481 Sq Ft Home
- Gas Log Fireplace
- Separate Family Room
- Living Room with Fireplace
- Combination Dining and Living Room
- Laminate Flooring
Kitchen
- Breakfast Area or Nook
- Eat-In Kitchen
- Oven or Range
- Microwave
- Dishwasher
Bedrooms and Bathrooms
- 3 Bedrooms
- Primary Bedroom Suite
- Bathtub with Shower
Utilities
- Forced Air Heating System
- 220 Volts
- Sewer Within 50 Feet
Community Details
- Property has a Home Owners Association
- Ca Meadows Association
Listing and Financial Details
- Assessor Parcel Number 543-0451-197
Ownership History
Purchase Details
Home Financials for this Owner
Home Financials are based on the most recent Mortgage that was taken out on this home.Purchase Details
Home Financials for this Owner
Home Financials are based on the most recent Mortgage that was taken out on this home.Purchase Details
Home Financials for this Owner
Home Financials are based on the most recent Mortgage that was taken out on this home.Purchase Details
Home Financials for this Owner
Home Financials are based on the most recent Mortgage that was taken out on this home.Purchase Details
Home Financials for this Owner
Home Financials are based on the most recent Mortgage that was taken out on this home.Purchase Details
Home Financials for this Owner
Home Financials are based on the most recent Mortgage that was taken out on this home.Similar Homes in Fremont, CA
Home Values in the Area
Average Home Value in this Area
Purchase History
| Date | Buyer | Sale Price | Title Company |
|---|---|---|---|
| Kumar Atul | $845,500 | Chicago Title Company | |
| Kamath Swati | -- | First American Title Company | |
| Kamath Swati | -- | First American Title Company | |
| Kamath Sohan | -- | None Available | |
| Kamath Swati | -- | First American Title | |
| Kamath Swati | $651,000 | -- | |
| Carvajal Eduardo A | -- | -- |
Mortgage History
| Date | Status | Borrower | Loan Amount |
|---|---|---|---|
| Open | Kumar Atul | $548,000 | |
| Closed | Kumar Atul | $673,500 | |
| Closed | Kumar Atul | $679,000 | |
| Closed | Kumar Atul | $108,000 | |
| Closed | Kumar Atul | $624,976 | |
| Previous Owner | Kamath Swati | $414,500 | |
| Previous Owner | Kamath Swati | $417,000 | |
| Previous Owner | Kamath Swati | $520,800 | |
| Previous Owner | Carvajal Eduardo A | $336,000 | |
| Previous Owner | Carvajal Eduardo A | $275,000 | |
| Previous Owner | Carvajal Eduardo A | $100,000 | |
| Previous Owner | Carvajal Eduardo A | $265,000 | |
| Previous Owner | Carvajal Eduardo A | $132,300 | |
| Closed | Kamath Swati | $65,050 |
Property History
| Date | Event | Price | Change | Sq Ft Price |
|---|---|---|---|---|
| 12/10/2014 12/10/14 | Sold | $845,500 | +3.4% | $571 / Sq Ft |
| 11/23/2014 11/23/14 | Pending | -- | -- | -- |
| 11/15/2014 11/15/14 | For Sale | $818,000 | -- | $552 / Sq Ft |
Tax History Compared to Growth
Tax History
| Year | Tax Paid | Tax Assessment Tax Assessment Total Assessment is a certain percentage of the fair market value that is determined by local assessors to be the total taxable value of land and additions on the property. | Land | Improvement |
|---|---|---|---|---|
| 2024 | $12,106 | $996,209 | $318,127 | $678,082 |
| 2023 | $11,787 | $976,678 | $311,890 | $664,788 |
| 2022 | $11,642 | $957,528 | $305,775 | $651,753 |
| 2021 | $11,356 | $938,758 | $299,781 | $638,977 |
| 2020 | $11,410 | $929,136 | $296,708 | $632,428 |
| 2019 | $11,280 | $910,924 | $290,892 | $620,032 |
| 2018 | $11,061 | $893,067 | $285,190 | $607,877 |
| 2017 | $10,786 | $875,557 | $279,598 | $595,959 |
| 2016 | $10,607 | $858,393 | $274,117 | $584,276 |
| 2015 | $10,470 | $845,500 | $270,000 | $575,500 |
| 2014 | $9,248 | $740,218 | $222,065 | $518,153 |
Agents Affiliated with this Home
-
S
Seller's Agent in 2014
Sirisha Mudunuri
Intero Real Estate Services
-
R
Buyer's Agent in 2014
Rahul Puri
REALTY ONE GROUP AMERICAN
(877) 973-3346
Map
Source: MLSListings
MLS Number: ML81440406
APN: 543-0451-197-00
- 33964 Horseshoe Loop
- 5373 Shamrock Common
- 34364 Eucalyptus Terrace
- 34305 Xanadu Terrace
- 6007 Milano Terrace Unit 15
- 34319 Platinum Terrace
- 5120 Amberwood Dr
- 34450 Alberta Terrace
- 34465 Maybird Cir
- 4959 Friar Ave
- 33537 Bardolph Cir
- 5981 Show Terrace
- 34631 Musk Terrace
- 34672 Loreal Terrace
- 33019 Brockway St
- 34660 Tabu Terrace
- 32996 Soquel St
- 32948 Soquel St
- 34791 Dorado Common
- 34789 Dorado Common
- 5469 Alamo Terrace
- 34086 Gannon Terrace
- 5475 Alamo Terrace
- 5463 Alamo Terrace
- 34082 Gannon Terrace
- 34090 Gannon Terrace
- 5472 Alamo Terrace
- 5466 Alamo Terrace
- 34078 Gannon Terrace
- 5457 Alamo Terrace
- 5481 Alamo Terrace
- 5492 Dekker Terrace
- 34094 Gannon Terrace
- 5461 Buckner Terrace
- 34085 Gannon Terrace
- 34089 Gannon Terrace
- 34081 Gannon Terrace
- 5460 Alamo Terrace
- 5455 Buckner Terrace
- 34130 Gannon Terrace
