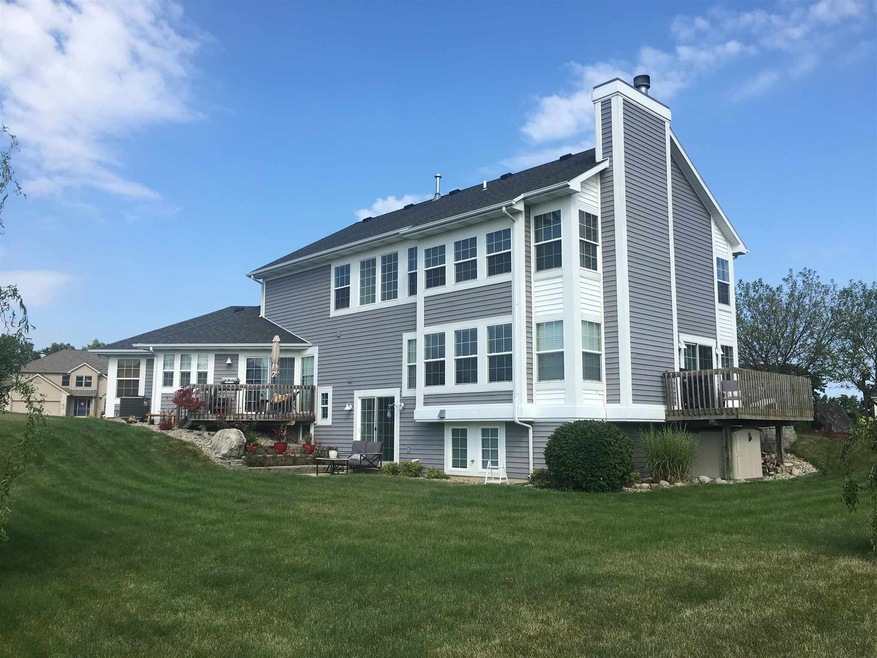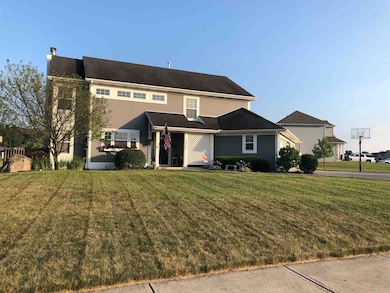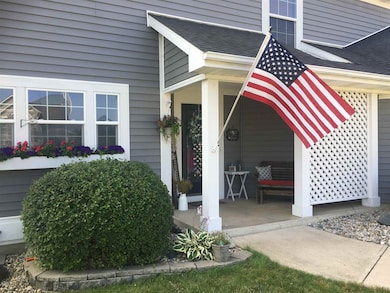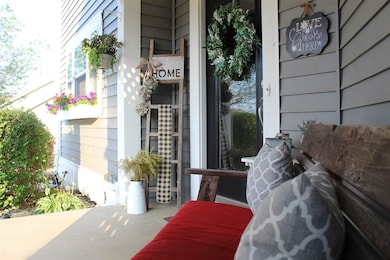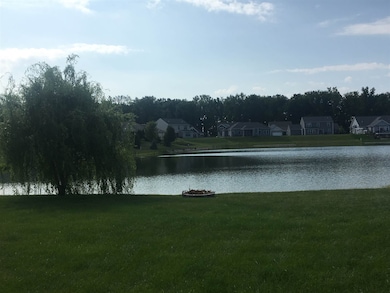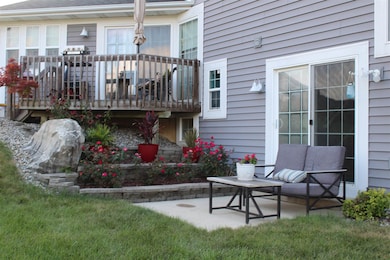
5469 Bear Creek Pass Auburn, IN 46706
Highlights
- Waterfront
- Traditional Architecture
- 3 Car Attached Garage
- Lake, Pond or Stream
- Community Fire Pit
- Eat-In Kitchen
About This Home
As of November 2019" NEW PRICE" Beautiful home in Bear Creek Estates. This large 2 story home has a bonus "MOTHER IN LAW SUITE", this unit is 518 sq. ft, 1 bath, kitchen, LR, laundry, plus separate entry, also entry into main home. The daylight basement has 2 bedrooms, family room and also has a kitchen. There are 2 full decks, total 3 kitchens, 3.5 bathrooms, 3 car garage, 4,487 Sq. ft., overlooking the pond. Walking trails near by. Upstairs Jack N Jill bathroom. Master bedroom has great view of pond, den is off the master bedroom.
Home Details
Home Type
- Single Family
Est. Annual Taxes
- $2,077
Year Built
- Built in 2006
Lot Details
- 0.59 Acre Lot
- Lot Dimensions are 147 x 134
- Waterfront
- Rural Setting
- Sloped Lot
- Property is zoned A1
Parking
- 3 Car Attached Garage
- Garage Door Opener
- Driveway
Home Design
- Traditional Architecture
- Slab Foundation
- Poured Concrete
- Asphalt Roof
- Vinyl Construction Material
Interior Spaces
- 2-Story Property
- Ceiling Fan
- Entrance Foyer
- Living Room with Fireplace
- Fire and Smoke Detector
Kitchen
- Eat-In Kitchen
- Oven or Range
- Kitchen Island
Flooring
- Carpet
- Laminate
Bedrooms and Bathrooms
- 5 Bedrooms
- Walk-In Closet
- Jack-and-Jill Bathroom
Laundry
- Laundry on main level
- Gas And Electric Dryer Hookup
Finished Basement
- Basement Fills Entire Space Under The House
- 1 Bathroom in Basement
- 2 Bedrooms in Basement
- Natural lighting in basement
Outdoor Features
- Lake, Pond or Stream
Schools
- Mckenney-Harrison Elementary School
- Dekalb Middle School
- Dekalb High School
Utilities
- Forced Air Heating and Cooling System
- Heating System Uses Gas
- TV Antenna
Community Details
- Bear Creek Estates Subdivision
- Community Fire Pit
Listing and Financial Details
- Assessor Parcel Number 17-10-09-100-133.000-009
Ownership History
Purchase Details
Home Financials for this Owner
Home Financials are based on the most recent Mortgage that was taken out on this home.Purchase Details
Home Financials for this Owner
Home Financials are based on the most recent Mortgage that was taken out on this home.Similar Homes in Auburn, IN
Home Values in the Area
Average Home Value in this Area
Purchase History
| Date | Type | Sale Price | Title Company |
|---|---|---|---|
| Warranty Deed | -- | None Available | |
| Deed | $249,900 | -- | |
| Warranty Deed | -- | Metropolitan Title |
Mortgage History
| Date | Status | Loan Amount | Loan Type |
|---|---|---|---|
| Open | $10,231 | New Conventional | |
| Open | $35,458 | New Conventional | |
| Open | $320,333 | FHA | |
| Previous Owner | $50,000 | Credit Line Revolving | |
| Previous Owner | $115,000 | New Conventional | |
| Previous Owner | $100,000 | New Conventional | |
| Previous Owner | $199,900 | New Conventional | |
| Previous Owner | $255,500 | New Conventional | |
| Previous Owner | $259,700 | New Conventional |
Property History
| Date | Event | Price | Change | Sq Ft Price |
|---|---|---|---|---|
| 11/11/2019 11/11/19 | Sold | $335,000 | -2.9% | $75 / Sq Ft |
| 10/12/2019 10/12/19 | Pending | -- | -- | -- |
| 09/19/2019 09/19/19 | Price Changed | $344,900 | -4.2% | $77 / Sq Ft |
| 08/15/2019 08/15/19 | For Sale | $359,900 | +44.0% | $80 / Sq Ft |
| 02/25/2013 02/25/13 | Sold | $249,900 | -10.7% | $58 / Sq Ft |
| 01/10/2013 01/10/13 | Pending | -- | -- | -- |
| 06/20/2012 06/20/12 | For Sale | $279,900 | -- | $65 / Sq Ft |
Tax History Compared to Growth
Tax History
| Year | Tax Paid | Tax Assessment Tax Assessment Total Assessment is a certain percentage of the fair market value that is determined by local assessors to be the total taxable value of land and additions on the property. | Land | Improvement |
|---|---|---|---|---|
| 2024 | $2,388 | $486,800 | $105,300 | $381,500 |
| 2023 | $2,187 | $463,300 | $98,500 | $364,800 |
| 2022 | $2,219 | $406,500 | $84,200 | $322,300 |
| 2021 | $2,125 | $369,500 | $81,700 | $287,800 |
| 2020 | $2,006 | $358,600 | $81,700 | $276,900 |
| 2019 | $1,955 | $376,600 | $81,700 | $294,900 |
| 2018 | $2,077 | $342,700 | $54,200 | $288,500 |
| 2017 | $2,075 | $334,600 | $54,200 | $280,400 |
| 2016 | $2,256 | $349,400 | $54,200 | $295,200 |
| 2014 | $2,271 | $307,900 | $54,200 | $253,700 |
Agents Affiliated with this Home
-
Tina Craft
T
Seller's Agent in 2019
Tina Craft
Hosler Realty Inc - Kendallville
(260) 564-0469
53 Total Sales
-
Kelly Grimes
K
Buyer's Agent in 2019
Kelly Grimes
Hosler Realty Inc - Kendallville
(260) 318-1770
12 Total Sales
-
Joyce Swartz

Seller's Agent in 2013
Joyce Swartz
Coldwell Banker Real Estate Group
(260) 438-3835
190 Total Sales
Map
Source: Indiana Regional MLS
MLS Number: 201935699
APN: 17-10-09-100-133.000-009
- 5476 Kodiak Trail
- 5399 Kodiak Trail
- 5410 Bear Creek Pass
- 5546 Bear Creek Pass
- 5406 Bear Creek Pass
- 9000 E North County Line - Lot 4 Rd
- 9000 E North County Line - Lot 3 Rd
- 9000 E North County Line - Lot 2 Rd
- 9000 E North County Line - Lot1 Rd
- 9000 E North County Line Rd
- 3410 Bruin Pass
- 5610 Bear Creek Pass
- 5618 Bear Creek Pass
- 3427 Bruin Pass
- 3418 Bruin Pass
- 3411 Beowulf Run
- 3414 Beowulf Run
- 5625 Arcturus Pass
- 3428 Beowulf Run
- 3579 County Road 52
