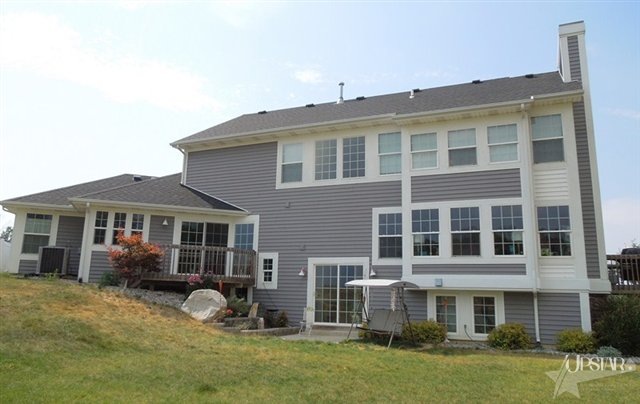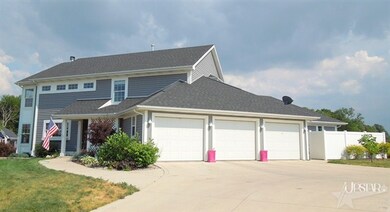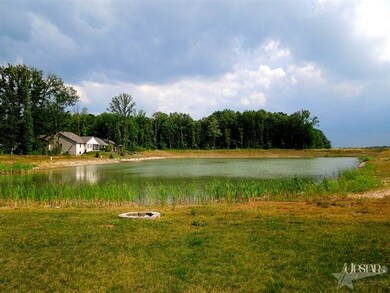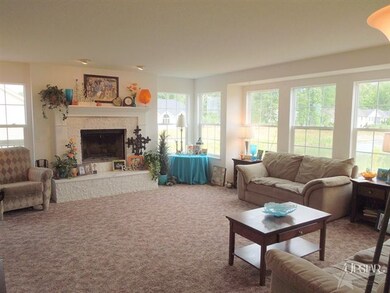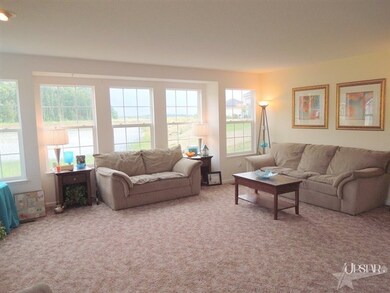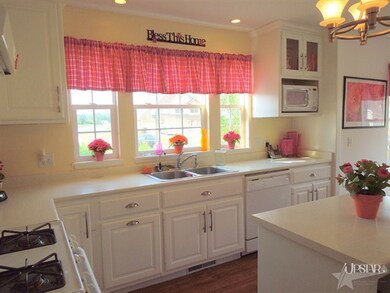
5469 Bear Creek Pass Auburn, IN 46706
Highlights
- Lake, Pond or Stream
- In-Law or Guest Suite
- En-Suite Primary Bedroom
- 3 Car Attached Garage
- Patio
- Forced Air Heating and Cooling System
About This Home
As of November 2019Designed by Rich Hersha, built by Chris Stauffer, this large 2 story features a MOTHER-IN-LAW SUITE with 518 sq ft, 1 BR, 1bath, LR, Kit, plus laundry, separate entry to house and garage, but also entry into main house. Spacious kitchen, massive windows, Center Island, laminate wood flooring. Great room w/ fireplace, large wall of windows over looking pond. 3 BEDROOMS up, master suite includes, den or office, full bath, double sinks, plus makeup area, other two are Jack and Jill with walk in closests. Lower level features and additional 3 BEDROOMS, full bath, and family room. There are 2 full decks, 3 car garage, total finished living space of 4487sq ft. Zone heating, and cooling. Beautifully landscaped.
Last Agent to Sell the Property
Coldwell Banker Real Estate Group Listed on: 06/20/2012

Home Details
Home Type
- Single Family
Est. Annual Taxes
- $2,076
Year Built
- Built in 2006
Lot Details
- 0.59 Acre Lot
- Lot Dimensions are 147x134
- Level Lot
HOA Fees
- $30 Monthly HOA Fees
Parking
- 3 Car Attached Garage
- Garage Door Opener
Home Design
- Slab Foundation
- Vinyl Construction Material
Interior Spaces
- 2-Story Property
- Ceiling Fan
- Electric Dryer Hookup
Kitchen
- Oven or Range
- Disposal
Bedrooms and Bathrooms
- 6 Bedrooms
- En-Suite Primary Bedroom
- In-Law or Guest Suite
Partially Finished Basement
- 2 Bedrooms in Basement
- Natural lighting in basement
Outdoor Features
- Lake, Pond or Stream
- Patio
Location
- Suburban Location
Utilities
- Forced Air Heating and Cooling System
- Heating System Uses Gas
Listing and Financial Details
- Assessor Parcel Number 171009100133000009
Ownership History
Purchase Details
Home Financials for this Owner
Home Financials are based on the most recent Mortgage that was taken out on this home.Purchase Details
Home Financials for this Owner
Home Financials are based on the most recent Mortgage that was taken out on this home.Similar Home in Auburn, IN
Home Values in the Area
Average Home Value in this Area
Purchase History
| Date | Type | Sale Price | Title Company |
|---|---|---|---|
| Warranty Deed | -- | None Available | |
| Deed | $249,900 | -- | |
| Warranty Deed | -- | Metropolitan Title |
Mortgage History
| Date | Status | Loan Amount | Loan Type |
|---|---|---|---|
| Open | $10,231 | New Conventional | |
| Open | $35,458 | New Conventional | |
| Open | $320,333 | FHA | |
| Previous Owner | $50,000 | Credit Line Revolving | |
| Previous Owner | $115,000 | New Conventional | |
| Previous Owner | $100,000 | New Conventional | |
| Previous Owner | $199,900 | New Conventional | |
| Previous Owner | $255,500 | New Conventional | |
| Previous Owner | $259,700 | New Conventional |
Property History
| Date | Event | Price | Change | Sq Ft Price |
|---|---|---|---|---|
| 11/11/2019 11/11/19 | Sold | $335,000 | -2.9% | $75 / Sq Ft |
| 10/12/2019 10/12/19 | Pending | -- | -- | -- |
| 09/19/2019 09/19/19 | Price Changed | $344,900 | -4.2% | $77 / Sq Ft |
| 08/15/2019 08/15/19 | For Sale | $359,900 | +44.0% | $80 / Sq Ft |
| 02/25/2013 02/25/13 | Sold | $249,900 | -10.7% | $58 / Sq Ft |
| 01/10/2013 01/10/13 | Pending | -- | -- | -- |
| 06/20/2012 06/20/12 | For Sale | $279,900 | -- | $65 / Sq Ft |
Tax History Compared to Growth
Tax History
| Year | Tax Paid | Tax Assessment Tax Assessment Total Assessment is a certain percentage of the fair market value that is determined by local assessors to be the total taxable value of land and additions on the property. | Land | Improvement |
|---|---|---|---|---|
| 2024 | $2,388 | $486,800 | $105,300 | $381,500 |
| 2023 | $2,187 | $463,300 | $98,500 | $364,800 |
| 2022 | $2,219 | $406,500 | $84,200 | $322,300 |
| 2021 | $2,125 | $369,500 | $81,700 | $287,800 |
| 2020 | $2,006 | $358,600 | $81,700 | $276,900 |
| 2019 | $1,955 | $376,600 | $81,700 | $294,900 |
| 2018 | $2,077 | $342,700 | $54,200 | $288,500 |
| 2017 | $2,075 | $334,600 | $54,200 | $280,400 |
| 2016 | $2,256 | $349,400 | $54,200 | $295,200 |
| 2014 | $2,271 | $307,900 | $54,200 | $253,700 |
Agents Affiliated with this Home
-
Tina Craft
T
Seller's Agent in 2019
Tina Craft
Hosler Realty Inc - Kendallville
(260) 564-0469
53 Total Sales
-
Kelly Grimes
K
Buyer's Agent in 2019
Kelly Grimes
Hosler Realty Inc - Kendallville
(260) 318-1770
12 Total Sales
-
Joyce Swartz

Seller's Agent in 2013
Joyce Swartz
Coldwell Banker Real Estate Group
(260) 438-3835
190 Total Sales
Map
Source: Indiana Regional MLS
MLS Number: 201206943
APN: 17-10-09-100-133.000-009
- 5476 Kodiak Trail
- 5399 Kodiak Trail
- 5410 Bear Creek Pass
- 5546 Bear Creek Pass
- 5406 Bear Creek Pass
- 9000 E North County Line - Lot 4 Rd
- 9000 E North County Line - Lot 3 Rd
- 9000 E North County Line - Lot 2 Rd
- 9000 E North County Line - Lot1 Rd
- 9000 E North County Line Rd
- 3410 Bruin Pass
- 5610 Bear Creek Pass
- 5618 Bear Creek Pass
- 3427 Bruin Pass
- 3418 Bruin Pass
- 3411 Beowulf Run
- 3414 Beowulf Run
- 5625 Arcturus Pass
- 3428 Beowulf Run
- 3579 County Road 52
