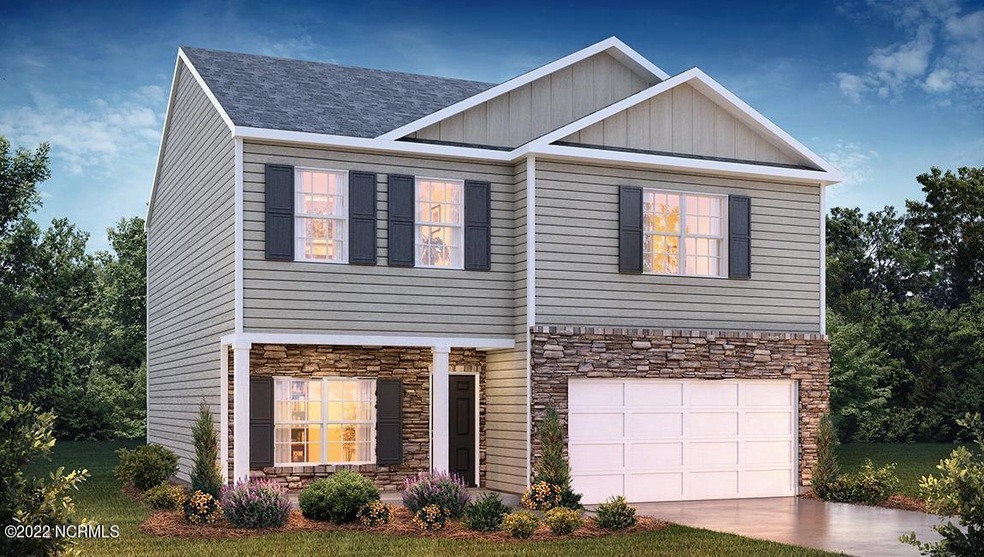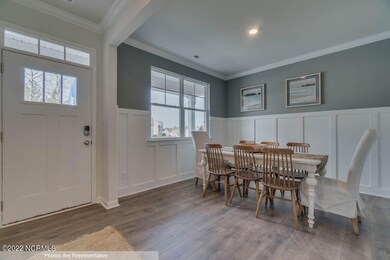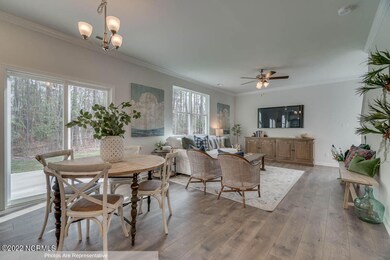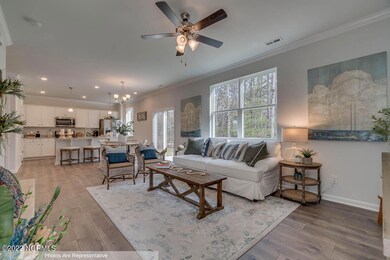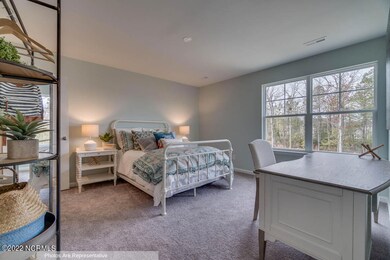
5469 Caroline's Way Wilson, NC 27893
Estimated Value: $331,000 - $351,859
Highlights
- No HOA
- Patio
- Kitchen Island
- Walk-In Closet
- Laundry Room
- Vinyl Plank Flooring
About This Home
As of November 2022The Penwell plan offers 3 bedrooms with loft, 2.5 bathrooms, 2 car garage. The open floor concept plan is great for entertainment! Plan features an open kitchen with Espresso cabinets, center island with Granite counter tops, and stainless-steel appliances. Durable Davidson vinyl flooring is located throughout the main areas in the home. The primary bedroom offers lots of space and the primary bath features dual sinks, quartz countertops, 5-foot shower, and Walk in Closet. Secondary bedrooms are spacious with walk in closets. Quality materials and workmanship throughout, with superior attention to detail, plus a one-year builder's warranty and 10-year structural warranty. Your new home also includes our smart home technology package! A D.R. Horton Smart Home is equipped with technology that includes the following: Z-Wave programmable thermostat, Z-Wave door lock, Z-Wave wireless switch, a touchscreen Smart Home control panel, an automation platform from Alarm.com; a SkyBell video doorbell; and an Amazon Echo Dot and Show 5.
Last Agent to Sell the Property
Kimberly Saltus
D.R. Horton, Inc. License #235474 Listed on: 07/22/2022
Co-Listed By
Edward McCabe
D.R. Horton, Inc. License #298344
Last Buyer's Agent
A Non Member
A Non Member
Home Details
Home Type
- Single Family
Est. Annual Taxes
- $2,235
Year Built
- Built in 2022
Lot Details
- 0.79 Acre Lot
- Open Lot
Home Design
- Slab Foundation
- Wood Frame Construction
- Shingle Roof
- Vinyl Siding
- Stick Built Home
Interior Spaces
- 2,163 Sq Ft Home
- 2-Story Property
- Combination Dining and Living Room
- Pull Down Stairs to Attic
- Laundry Room
Kitchen
- Stove
- Built-In Microwave
- Dishwasher
- Kitchen Island
Flooring
- Carpet
- Vinyl Plank
Bedrooms and Bathrooms
- 3 Bedrooms
- Walk-In Closet
- Walk-in Shower
Parking
- 2 Car Attached Garage
- Shared Driveway
Outdoor Features
- Patio
Utilities
- Forced Air Heating System
- Heat Pump System
- Electric Water Heater
- On Site Septic
- Septic Tank
Community Details
- No Home Owners Association
- Caroline's Way Subdivision
Listing and Financial Details
- Tax Lot 18
- Assessor Parcel Number 3609628120.000
Ownership History
Purchase Details
Home Financials for this Owner
Home Financials are based on the most recent Mortgage that was taken out on this home.Similar Homes in Wilson, NC
Home Values in the Area
Average Home Value in this Area
Purchase History
| Date | Buyer | Sale Price | Title Company |
|---|---|---|---|
| Burnett Elihue Samuel | $313,000 | -- |
Mortgage History
| Date | Status | Borrower | Loan Amount |
|---|---|---|---|
| Open | Burnett Elihue Samuel | $296,889 |
Property History
| Date | Event | Price | Change | Sq Ft Price |
|---|---|---|---|---|
| 11/23/2022 11/23/22 | Sold | $312,515 | +0.4% | $144 / Sq Ft |
| 07/26/2022 07/26/22 | Pending | -- | -- | -- |
| 07/22/2022 07/22/22 | For Sale | $311,240 | -- | $144 / Sq Ft |
Tax History Compared to Growth
Tax History
| Year | Tax Paid | Tax Assessment Tax Assessment Total Assessment is a certain percentage of the fair market value that is determined by local assessors to be the total taxable value of land and additions on the property. | Land | Improvement |
|---|---|---|---|---|
| 2025 | $2,235 | $298,223 | $28,440 | $269,783 |
| 2024 | $2,235 | $298,223 | $28,440 | $269,783 |
| 2023 | $1,509 | $167,407 | $14,220 | $153,187 |
| 2022 | $124 | $14,220 | $14,220 | $0 |
Agents Affiliated with this Home
-
K
Seller's Agent in 2022
Kimberly Saltus
D.R. Horton, Inc.
-
E
Seller Co-Listing Agent in 2022
Edward McCabe
D.R. Horton, Inc.
-
A
Buyer's Agent in 2022
A Non Member
A Non Member
Map
Source: Hive MLS
MLS Number: 100340560
APN: 3609-62-8120.000
- 5665 Muscadine Rd
- 5661 Muscadine Rd
- 5367 E Blalock Rd
- 5930 A Glory Rd
- 5226 Creech Rd
- 4333 U S 117
- 206 Granite Dr
- 4335 Saint Marys Church Rd
- 5642 Blanch Fields Ln
- 110 E Blalock Rd
- 407 Pineview St
- 000 Tbd Rd
- 5029 Carole Dr
- 6263 Banana Loop
- 6316 Perry Rd
- 5278 Carr Rd
- 5316 Pebble Creek Cir
- 5769 Saint Marys Church Rd
- 5011 Community Grocery Rd
- 6940 Gourd Branch Rd
- 5469 Caroline's Way
- 5469 Carolines Way
- 5438 Carolines Way
- 5493 Carolines Way
- 5464 Carolines Way
- 5568 Carolines
- 5435 Caroline's Way
- 5472 Carolines Way
- 5448 Carolines Way
- 5445 Carolines Way
- 5445 Caroline's Way
- 5495 Carolines Way
- 5495 Caroline's Way
- 5494 Carolines Way
- 5544 Blalock Rd
- 5550 E Blalock Rd
- 5479 Carolines Way
- 5421 Wellons Ct
- 5459 Carolines Way
- 5416 Carolines Way
