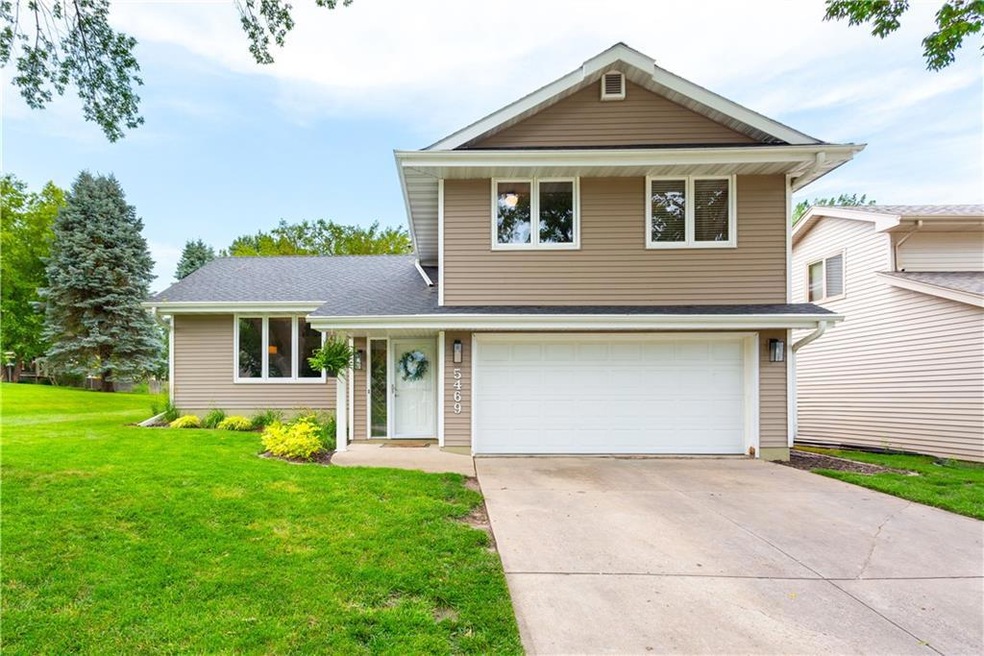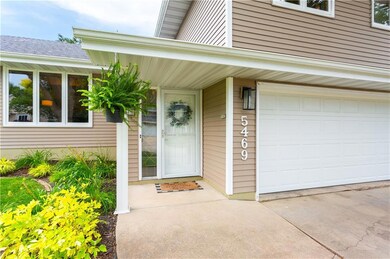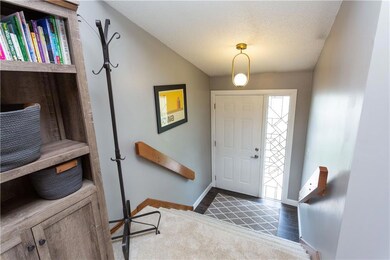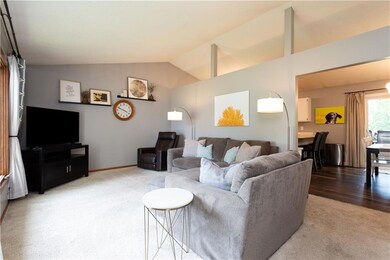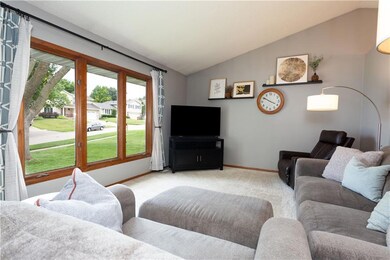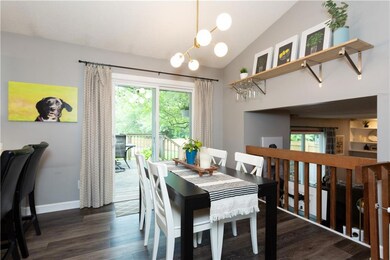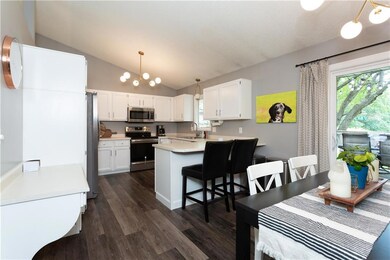
5469 Dakota Dr West Des Moines, IA 50266
Highlights
- Deck
- No HOA
- Forced Air Heating and Cooling System
- Westridge Elementary School Rated A-
- Outdoor Storage
- 2-minute walk to Meadow View Park
About This Home
As of August 2024Charming split-level home in West Des Moines, nestled on a perfect lot! Enjoy the perfect blend of indoor and outdoor living with a spacious, shaded deck overlooking a large, flat backyard, complete with a new privacy fence. The backyard gate opens up to green space and Meadowview Park. Inside, the main level boasts stylish LVP flooring, stainless steel appliances, and updated trim and cabinets, creating a bright and airy atmosphere. The lower level features beautiful hardwood floors, a cozy wood-burning fireplace surrounded by bookshelves, and an additional slider to the deck. The large upstairs primary bedroom features two closet spaces and a full bathroom. Two more generously sized bedrooms and a full bathroom complete the upper level. Additional features include plentiful storage, a stubbed basement ready for a future bath, and recent updates like a new roof (2022), water heater, and softener (2020). Don't miss out on this meticulously cared-for gem!
Home Details
Home Type
- Single Family
Est. Annual Taxes
- $4,490
Year Built
- Built in 1985
Lot Details
- 9,407 Sq Ft Lot
- Property is Fully Fenced
- Wood Fence
Home Design
- Split Level Home
- Asphalt Shingled Roof
- Vinyl Siding
Interior Spaces
- 1,758 Sq Ft Home
- Wood Burning Fireplace
- Family Room Downstairs
- Dining Area
- Unfinished Basement
Kitchen
- Stove
- Microwave
- Dishwasher
Flooring
- Carpet
- Laminate
Bedrooms and Bathrooms
- 3 Bedrooms
- 2 Full Bathrooms
Laundry
- Dryer
- Washer
Parking
- 2 Car Attached Garage
- Driveway
Outdoor Features
- Deck
- Outdoor Storage
Utilities
- Forced Air Heating and Cooling System
Community Details
- No Home Owners Association
Listing and Financial Details
- Assessor Parcel Number 320/03026-303-000
Ownership History
Purchase Details
Home Financials for this Owner
Home Financials are based on the most recent Mortgage that was taken out on this home.Purchase Details
Purchase Details
Home Financials for this Owner
Home Financials are based on the most recent Mortgage that was taken out on this home.Purchase Details
Home Financials for this Owner
Home Financials are based on the most recent Mortgage that was taken out on this home.Purchase Details
Home Financials for this Owner
Home Financials are based on the most recent Mortgage that was taken out on this home.Purchase Details
Home Financials for this Owner
Home Financials are based on the most recent Mortgage that was taken out on this home.Similar Homes in West Des Moines, IA
Home Values in the Area
Average Home Value in this Area
Purchase History
| Date | Type | Sale Price | Title Company |
|---|---|---|---|
| Warranty Deed | $327,500 | None Listed On Document | |
| Interfamily Deed Transfer | -- | None Available | |
| Warranty Deed | $215,000 | None Available | |
| Interfamily Deed Transfer | -- | Itc | |
| Warranty Deed | $156,500 | -- | |
| Warranty Deed | $118,500 | -- |
Mortgage History
| Date | Status | Loan Amount | Loan Type |
|---|---|---|---|
| Open | $307,500 | New Conventional | |
| Previous Owner | $211,105 | FHA | |
| Previous Owner | $131,000 | New Conventional | |
| Previous Owner | $125,600 | Purchase Money Mortgage | |
| Previous Owner | $95,200 | No Value Available | |
| Closed | $31,400 | No Value Available |
Property History
| Date | Event | Price | Change | Sq Ft Price |
|---|---|---|---|---|
| 08/16/2024 08/16/24 | Sold | $327,500 | -0.8% | $186 / Sq Ft |
| 07/13/2024 07/13/24 | Pending | -- | -- | -- |
| 07/11/2024 07/11/24 | For Sale | $330,000 | +53.5% | $188 / Sq Ft |
| 11/15/2016 11/15/16 | Sold | $215,000 | 0.0% | $122 / Sq Ft |
| 11/15/2016 11/15/16 | Pending | -- | -- | -- |
| 08/20/2016 08/20/16 | For Sale | $215,000 | -- | $122 / Sq Ft |
Tax History Compared to Growth
Tax History
| Year | Tax Paid | Tax Assessment Tax Assessment Total Assessment is a certain percentage of the fair market value that is determined by local assessors to be the total taxable value of land and additions on the property. | Land | Improvement |
|---|---|---|---|---|
| 2024 | $4,346 | $274,200 | $59,700 | $214,500 |
| 2023 | $4,514 | $274,200 | $59,700 | $214,500 |
| 2022 | $4,462 | $233,800 | $52,100 | $181,700 |
| 2021 | $4,278 | $233,800 | $52,100 | $181,700 |
| 2020 | $4,214 | $213,300 | $47,600 | $165,700 |
| 2019 | $4,058 | $213,300 | $47,600 | $165,700 |
| 2018 | $4,068 | $198,100 | $43,300 | $154,800 |
| 2017 | $3,390 | $198,100 | $43,300 | $154,800 |
| 2016 | $3,312 | $168,900 | $39,600 | $129,300 |
| 2015 | $3,312 | $168,900 | $39,600 | $129,300 |
| 2014 | $3,428 | $172,600 | $39,700 | $132,900 |
Agents Affiliated with this Home
-
Rochelle Burnett

Seller's Agent in 2024
Rochelle Burnett
Keller Williams Realty GDM
(866) 208-6519
49 in this area
292 Total Sales
-
Lindsay Reid

Buyer's Agent in 2024
Lindsay Reid
Keller Williams Realty GDM
(515) 494-7251
15 in this area
47 Total Sales
-
Cy Phillips

Seller's Agent in 2016
Cy Phillips
Space Simply
(515) 423-0899
111 in this area
603 Total Sales
Map
Source: Des Moines Area Association of REALTORS®
MLS Number: 698901
APN: 320-03026303000
- 5408 Cody Dr
- 448 53rd Place
- 1331 S Radley St
- 1299 S Radley St
- 1252 S Radley St
- 1283 S Radley St
- 668 58th St Unit 4
- 692 58th Place Unit 14
- 5937 Dakota Dr
- 5976 Pommel Cir
- 956 55th St
- 5925 Ep True Pkwy Unit 22
- 5925 Ep True Pkwy Unit 25
- 317 59th St
- 5708 Ashworth Rd
- 904 52nd St
- 5909 Brookview Dr
- 1017 58th St
- 163 56th Place
- 6178 Aspen Dr
