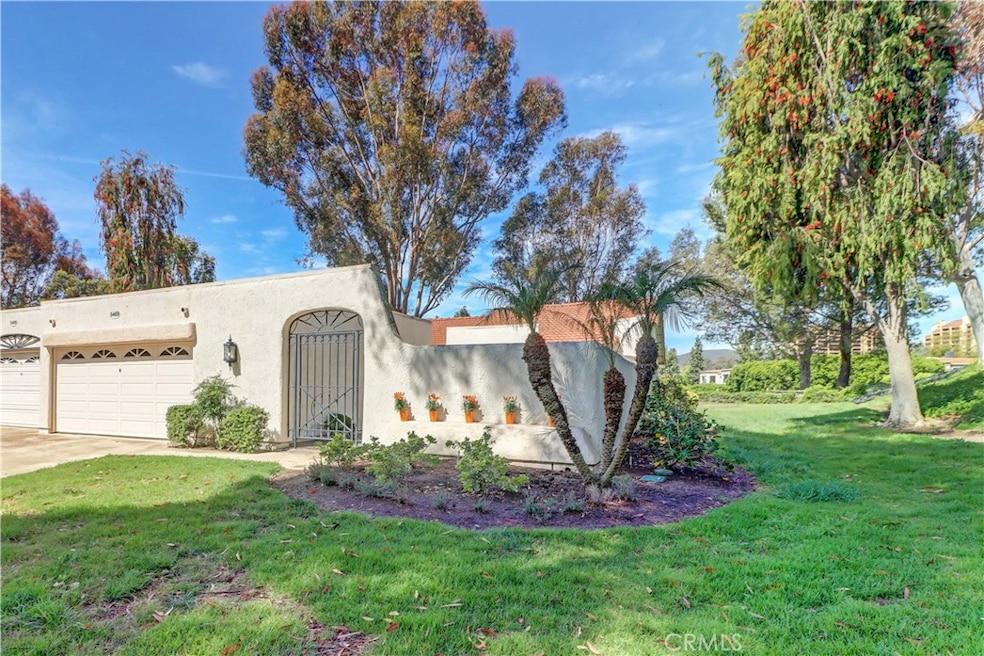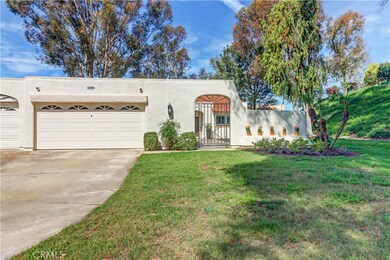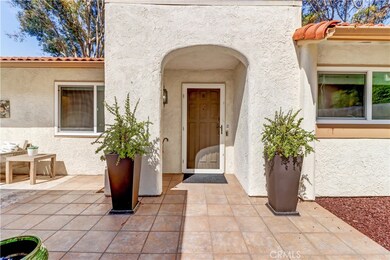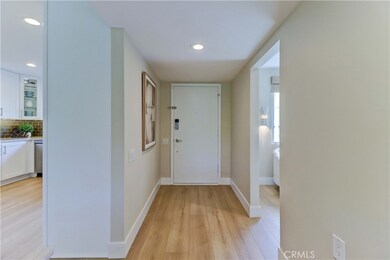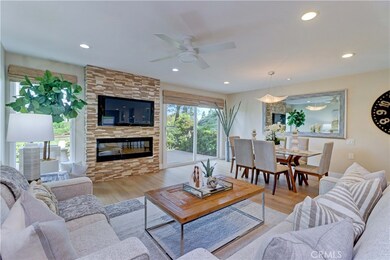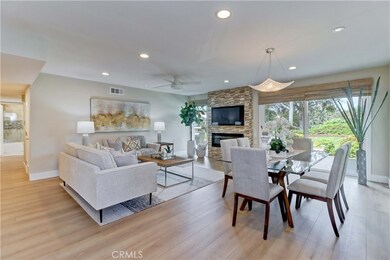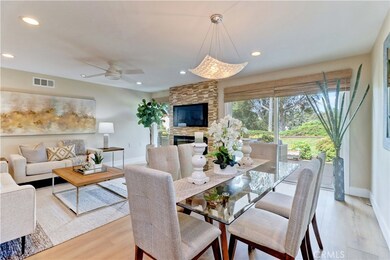
5469 Paseo Del Lago E Unit B Laguna Woods, CA 92637
Highlights
- Golf Course Community
- Fitness Center
- Spa
- Community Stables
- Gated with Attendant
- No Units Above
About This Home
As of May 2025Set at the end of a peaceful cul-de-sac and surrounded by lush greenery on three sides, this beautifully remodeled three-bedroom, two-bathroom residence offers unmatched privacy and refined living in one of the community’s most desirable locations.With approximately 1,424 square feet of thoughtfully designed space, the home welcomes you with a serene neighborhood view, and a sleek electric fireplace with customizable color lighting. The fully reimagined kitchen is a standout, featuring quartz countertops, stainless steel appliances, under-cabinet lighting, pendant fixtures over the peninsula, and premium touches including a reverse osmosis water filtration system, instant hot water, a built-in soap dispenser, and thoughtfully placed outlets to preserve clean backsplash lines. Pull-out drawers in both the kitchen and bathrooms elevate functionality without compromising style.The primary suite offers a calm retreat with a beautifully updated en-suite bathroom with dual sinks and modern finishes. One of the guest bedrooms is currently used as a TV room, while the third provides comfortable space for visitors or a home office. Each room is well-appointed, with custom-lit closets and ceiling fans controlled by wall switches. Most lighting throughout the home is on dimmers, allowing you to tailor the ambiance to your mood and time of day.Every detail has been curated for comfort and sophistication, from the smooth ceilings and double-pane windows to the beautiful flooring that runs through much of the home. Central heating and air conditioning ensure year-round comfort. Outdoors, an oversized front courtyard offers a perfect setting for entertaining or relaxing under the sun, while a large tiled back patio provides a peaceful escape with scenic views.The expansive two-and-a-half-car garage includes built-in storage, a raised luggage rack, a washer and dryer, and a new water heater. As a rare corner unit with only one shared side, the home feels like a private sanctuary.Located in Laguna Woods, enjoy all the amenities the Village has to offer: 27 holes of golf plus a Par 3 walking course, tennis courts, separate pickleball courts, 5 swimming pools, 3 fitness centers, 7 club houses and over 200 clubs. You are within 15 minutes of Laguna Beach.This is 55+ living at its finest—a residence where quality, privacy, and thoughtful upgrades come together to create a truly exceptional place to call home.
Last Agent to Sell the Property
Century 21 Rainbow Realty Brokerage Phone: 949.678.9919 License #01867036 Listed on: 04/14/2025

Property Details
Home Type
- Condominium
Est. Annual Taxes
- $7,314
Year Built
- Built in 1977 | Remodeled
Lot Details
- No Units Above
- End Unit
- No Units Located Below
- 1 Common Wall
- Sprinkler System
HOA Fees
- $855 Monthly HOA Fees
Parking
- 2.5 Car Garage
- Parking Available
- Two Garage Doors
Property Views
- Woods
- Neighborhood
Home Design
- Tile Roof
Interior Spaces
- 1,424 Sq Ft Home
- 1-Story Property
- Skylights
- Recessed Lighting
- Electric Fireplace
- Double Pane Windows
- Family Room Off Kitchen
- Living Room with Fireplace
- L-Shaped Dining Room
Kitchen
- Updated Kitchen
- Open to Family Room
- Dishwasher
- Quartz Countertops
- Self-Closing Drawers and Cabinet Doors
Flooring
- Laminate
- Tile
Bedrooms and Bathrooms
- 3 Main Level Bedrooms
- Primary Bedroom Suite
- Remodeled Bathroom
- Quartz Bathroom Countertops
- Dual Vanity Sinks in Primary Bathroom
- Low Flow Toliet
- <<tubWithShowerToken>>
- Walk-in Shower
- Exhaust Fan In Bathroom
Laundry
- Laundry Room
- Laundry in Garage
- Dryer
- Washer
Home Security
Outdoor Features
- Spa
- Tile Patio or Porch
- Exterior Lighting
Location
- Suburban Location
Utilities
- Central Heating and Cooling System
- Sewer Paid
- Cable TV Available
Listing and Financial Details
- Tax Lot 9
- Tax Tract Number 7745
- Assessor Parcel Number 93505021
- Seller Considering Concessions
Community Details
Overview
- Senior Community
- 12,736 Units
- Third Mutual Association, Phone Number (949) 597-4200
- Vms HOA
- Leisure World Subdivision, Cabrillo Floorplan
- Maintained Community
- RV Parking in Community
Amenities
- Clubhouse
- Banquet Facilities
- Billiard Room
- Meeting Room
- Card Room
- Community Storage Space
Recreation
- Golf Course Community
- Tennis Courts
- Pickleball Courts
- Bocce Ball Court
- Ping Pong Table
- Fitness Center
- Community Pool
- Community Spa
- Community Stables
- Horse Trails
Pet Policy
- Pets Allowed
- Pet Restriction
Security
- Gated with Attendant
- Resident Manager or Management On Site
- Controlled Access
- Carbon Monoxide Detectors
- Fire and Smoke Detector
Ownership History
Purchase Details
Home Financials for this Owner
Home Financials are based on the most recent Mortgage that was taken out on this home.Purchase Details
Home Financials for this Owner
Home Financials are based on the most recent Mortgage that was taken out on this home.Purchase Details
Home Financials for this Owner
Home Financials are based on the most recent Mortgage that was taken out on this home.Similar Homes in Laguna Woods, CA
Home Values in the Area
Average Home Value in this Area
Purchase History
| Date | Type | Sale Price | Title Company |
|---|---|---|---|
| Grant Deed | $1,500,000 | Old Republic Title Company | |
| Grant Deed | $630,000 | Fatco | |
| Grant Deed | $235,000 | Continental Lawyers Title Co |
Mortgage History
| Date | Status | Loan Amount | Loan Type |
|---|---|---|---|
| Open | $1,513,907 | New Conventional | |
| Previous Owner | $130,000 | Adjustable Rate Mortgage/ARM | |
| Previous Owner | $170,000 | No Value Available |
Property History
| Date | Event | Price | Change | Sq Ft Price |
|---|---|---|---|---|
| 05/29/2025 05/29/25 | Sold | $1,500,000 | 0.0% | $1,053 / Sq Ft |
| 04/20/2025 04/20/25 | Pending | -- | -- | -- |
| 04/14/2025 04/14/25 | For Sale | $1,499,998 | -- | $1,053 / Sq Ft |
Tax History Compared to Growth
Tax History
| Year | Tax Paid | Tax Assessment Tax Assessment Total Assessment is a certain percentage of the fair market value that is determined by local assessors to be the total taxable value of land and additions on the property. | Land | Improvement |
|---|---|---|---|---|
| 2024 | $7,314 | $716,830 | $591,466 | $125,364 |
| 2023 | $7,140 | $702,775 | $579,869 | $122,906 |
| 2022 | $7,083 | $688,996 | $568,499 | $120,497 |
| 2021 | $6,942 | $675,487 | $557,352 | $118,135 |
| 2020 | $6,881 | $668,561 | $551,637 | $116,924 |
| 2019 | $6,743 | $655,452 | $540,820 | $114,632 |
| 2018 | $6,617 | $642,600 | $530,215 | $112,385 |
| 2017 | $3,378 | $334,441 | $204,744 | $129,697 |
| 2016 | $3,321 | $327,884 | $200,730 | $127,154 |
| 2015 | $3,280 | $322,959 | $197,714 | $125,245 |
| 2014 | $3,208 | $316,633 | $193,841 | $122,792 |
Agents Affiliated with this Home
-
Lisa Mills

Seller's Agent in 2025
Lisa Mills
Century 21 Rainbow Realty
(949) 678-9919
136 in this area
145 Total Sales
-
Chris Framan

Buyer's Agent in 2025
Chris Framan
Century 21 Rainbow Realty
(949) 770-9626
156 in this area
157 Total Sales
Map
Source: California Regional Multiple Listing Service (CRMLS)
MLS Number: OC25078615
APN: 935-050-21
- 5437 Via Carrizo
- 5472 Paseo Del Lago E Unit B
- 5519 Paseo Del Lago E Unit 3D
- 5519 Paseo Del Lago E Unit 2H
- 3205 Via Buena Vista Unit B
- 3185 Via Buena Vista Unit B
- 3168 Via Vista Unit B
- 3149 Via Vista Unit A
- 3179 Alta Vista Unit A
- 5515 Paseo Del Lago W Unit 1D
- 5515 Paseo Del Lago W Unit 1F
- 5510 Paseo Del Lago W Unit 2D
- 5509 Paseo Del Lago W Unit C
- 3144 Via Vista Unit Q
- 3173 Via Vista Unit C
- 3015 Via Buena Vista Unit N
- 3001 Via Buena Vista Unit C
- 3145 Via Vista Unit B
- 3137 Via Vista Unit A
- 5394 Paseo Del Lago W Unit B
